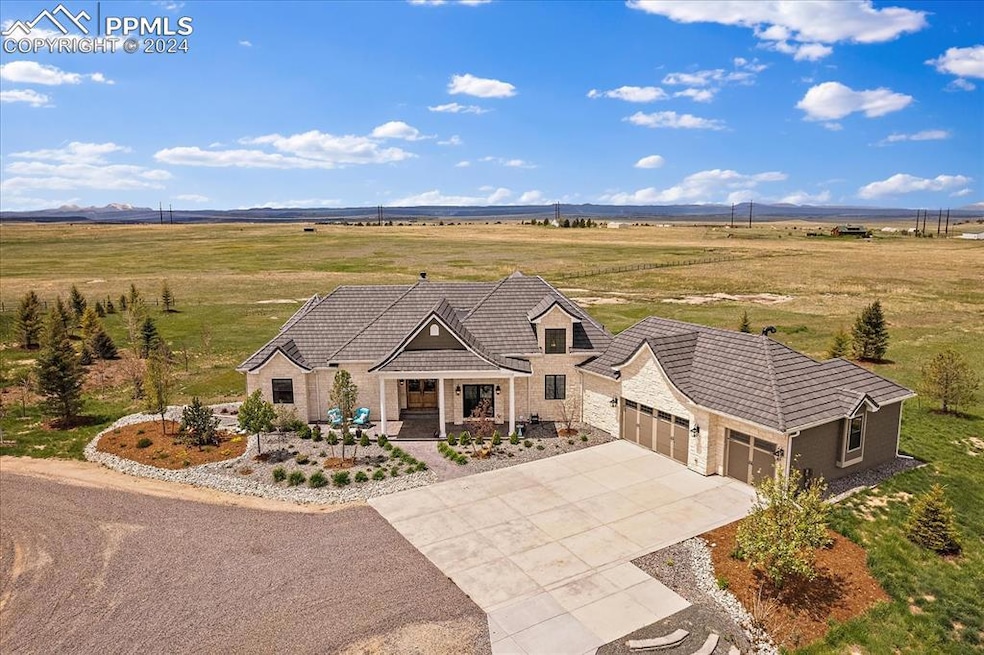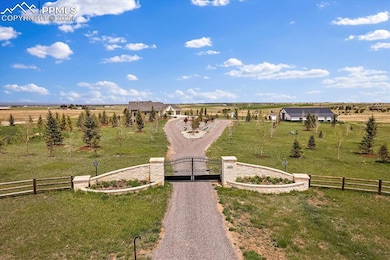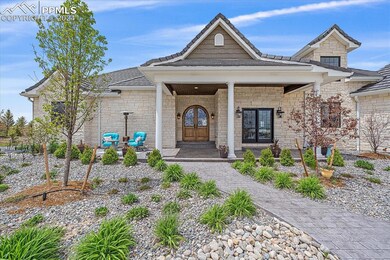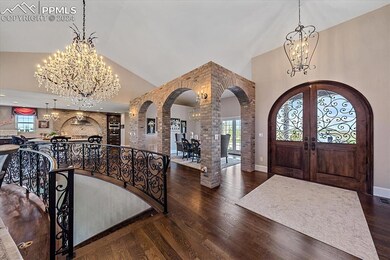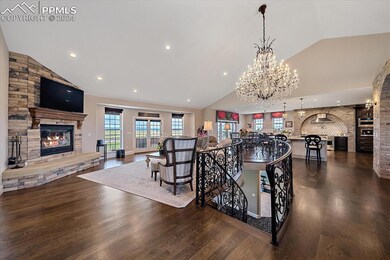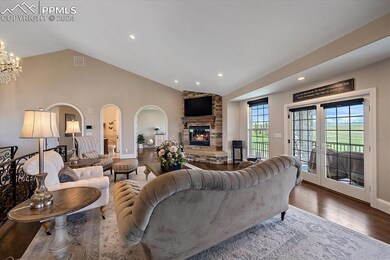25995 Cave Spring Trail Elbert, CO 80106
Estimated payment $14,349/month
Highlights
- Views of Pikes Peak
- Greenhouse
- 35.01 Acre Lot
- Barn
- RV Garage
- Multiple Fireplaces
About This Home
Nestled on 35 acres, on the border of Douglas and Elbert County, this custom 4 or 5 bed/5 bath luxury estate, complete with a home office and gym, epitomizes the fusion of country and luxury living with spectacular views! The main level great room welcomes you with hardwood flooring, vaulted ceilings and a majestic wood burning fireplace w/floor-to-ceiling stone. The gourmet kitchen delights chefs w/granite countertops, a center island with a farmhouse sink & top-of-the-line appliances including 3 ovens and a 6-burner gas range w/stainless steel griddle & hood. Custom cabinetry w/crown molding & brick wall accents, alongside a built-in Miele coffee maker, adds sophistication. The main level primary suite features an arched solid wood French door entry, hardwood flooring & bay windows framing picturesque views, while a gas fireplace with stone surround adds warmth. The en-suite bathroom offers custom Travertine tile flooring, a dual-sink vanity w/granite countertops, a clawfoot bathtub illuminated by a chandelier & a luxurious two-person walk-in shower. Descending to the lower level, a spacious family room/entertaining space awaits, w/custom carpet flooring, a gas fireplace w/stone surround, & access to an outdoor patio w/fire pit, perfect for gatherings. The wet bar offers convenience & style, equipped with dishwasher, bar sink, granite countertops, barstool seating, wine storage & space for a mini fridge. 3 add'l beds, 3 full baths, home gym, & storage space complete the lower level. This incredible property boasts a meticulously landscaped yard w/200+ trees, all maintained on a drip irrigation system ensuring lush greenery year-round. Additionally, a spacious barn w/durable cement flooring provides ample storage for equipment, RV storage, vehicles & has 2 stall doors for horses. A convenient chicken coop offers the opportunity for daily farm-fresh eggs and a charming greenhouse provides the perfect space for cultivating plants year-round.
Home Details
Home Type
- Single Family
Est. Annual Taxes
- $5,172
Year Built
- Built in 2020
Lot Details
- 35.01 Acre Lot
- Cul-De-Sac
HOA Fees
- $104 Monthly HOA Fees
Parking
- 12 Car Garage
- Garage Door Opener
- Drive Through
- Gravel Driveway
- RV Garage
Property Views
- Pikes Peak
- Panoramic
- Mountain
Home Design
- Ranch Style House
- Slab Foundation
- Tile Roof
- Stone Siding
Interior Spaces
- 6,040 Sq Ft Home
- Vaulted Ceiling
- Multiple Fireplaces
- Gas Fireplace
- French Doors
- Six Panel Doors
- Great Room
Kitchen
- Double Self-Cleaning Oven
- Microwave
- Dishwasher
- Trash Compactor
- Disposal
Flooring
- Wood
- Carpet
- Tile
Bedrooms and Bathrooms
- 4 Bedrooms
Basement
- Walk-Out Basement
- Basement Fills Entire Space Under The House
- Fireplace in Basement
Schools
- Elbert Elementary And Middle School
- Elbert High School
Utilities
- Forced Air Heating and Cooling System
- Heating System Uses Propane
- Propane
- Well
- Phone Available
Additional Features
- Greenhouse
- Barn
Community Details
- Association fees include insurance
Map
Home Values in the Area
Average Home Value in this Area
Tax History
| Year | Tax Paid | Tax Assessment Tax Assessment Total Assessment is a certain percentage of the fair market value that is determined by local assessors to be the total taxable value of land and additions on the property. | Land | Improvement |
|---|---|---|---|---|
| 2023 | $5,172 | $80,920 | $16,020 | $64,900 |
| 2022 | $3,246 | $46,660 | $320 | $46,340 |
| 2021 | $3,207 | $48,040 | $360 | $47,680 |
| 2020 | $23 | $340 | $340 | $0 |
| 2019 | $23 | $340 | $340 | $0 |
| 2018 | $23 | $330 | $330 | $0 |
| 2017 | $23 | $330 | $330 | $0 |
| 2016 | $22 | $310 | $310 | $0 |
| 2015 | $19 | $310 | $310 | $0 |
| 2014 | $19 | $280 | $280 | $0 |
Property History
| Date | Event | Price | Change | Sq Ft Price |
|---|---|---|---|---|
| 04/07/2025 04/07/25 | Price Changed | $2,475,000 | -1.0% | $410 / Sq Ft |
| 02/20/2025 02/20/25 | Price Changed | $2,500,000 | -7.4% | $414 / Sq Ft |
| 12/03/2024 12/03/24 | For Sale | $2,700,000 | 0.0% | $447 / Sq Ft |
| 12/02/2024 12/02/24 | Off Market | $2,700,000 | -- | -- |
| 09/30/2024 09/30/24 | Price Changed | $2,700,000 | -6.9% | $447 / Sq Ft |
| 05/23/2024 05/23/24 | For Sale | $2,900,000 | -- | $480 / Sq Ft |
Deed History
| Date | Type | Sale Price | Title Company |
|---|---|---|---|
| Warranty Deed | $175,000 | The Group Guaranteed Title | |
| Interfamily Deed Transfer | -- | Security Title | |
| Special Warranty Deed | $209,500 | Security Title |
Mortgage History
| Date | Status | Loan Amount | Loan Type |
|---|---|---|---|
| Open | $593,092 | New Conventional | |
| Closed | $112,500 | Credit Line Revolving | |
| Closed | $623,651 | Construction | |
| Closed | $130,867 | Commercial | |
| Previous Owner | $178,075 | Purchase Money Mortgage |
Source: Pikes Peak REALTOR® Services
MLS Number: 5425815
APN: R118391
- Lot 3 County Road 5
- Lot 4 County Road 5
- 25995 County Road 5
- 25995 County Road 5 Unit 2
- 25995 County Road 5 Unit 4
- 25995 County Road 5 Unit 3
- 24950 Cave Spring Trail
- 24950 Cave Spring Trail Unit 1A
- 26100 County Road 5
- 1484 Ridge Terrace Unit 35
- 27460 County Road 5 Unit 2
- Lot 10 Seven Hills St Unit 10
- 10440 Lucas Ave
- Lot 3 Seven Hills St
- 0 Steele Ave Unit REC6810319
- Lot 8 Seven Hills St
- Lot 4 Wildstone Ranch
- 2710 Rustler Canyon Loop
- 2850 Rustler Canyon Loop
- 0 Tbd Heidemann Rd
