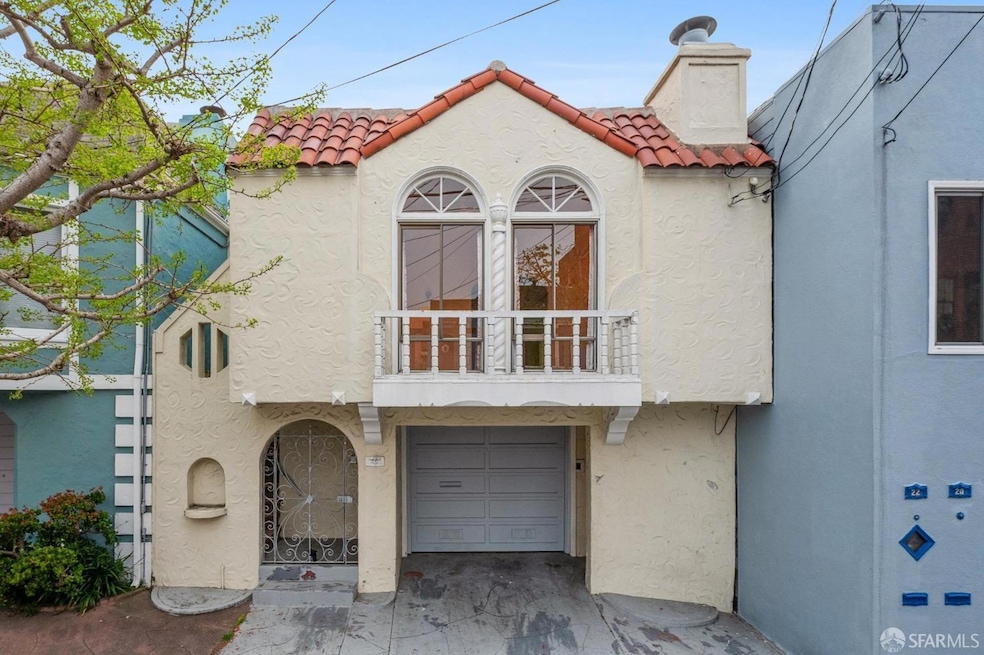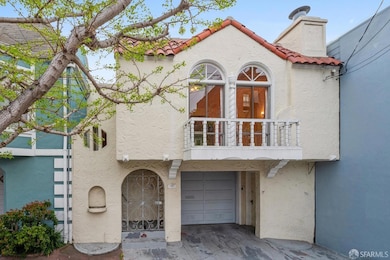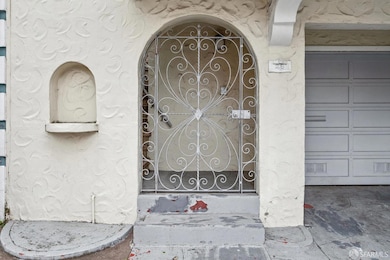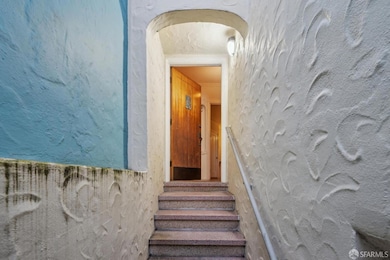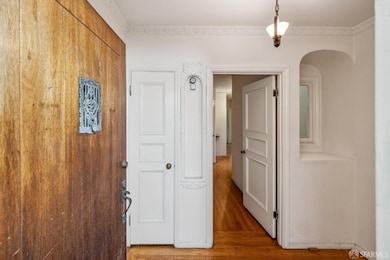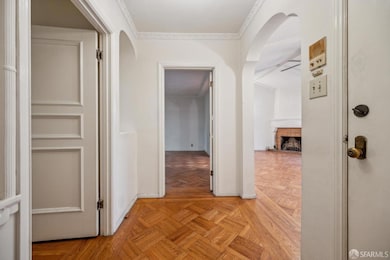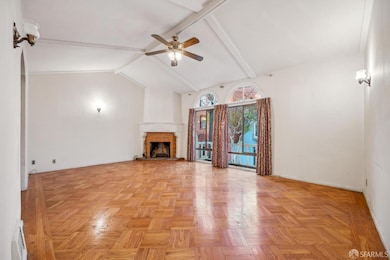
26 Albion St San Francisco, CA 94103
Mission Dolores NeighborhoodEstimated payment $5,629/month
Highlights
- Popular Property
- 5-minute walk to 16Th Street Mission Station
- Wood Flooring
- Atrium Room
- Cathedral Ceiling
- 5-minute walk to Kid Power Park
About This Home
Mission Dolores FIXER - Rare Opportunity for Investors & Value-Add Visionaries! Located in the heart of the Mission Dolores, 26 Albion Street offers endless potential for investors, flippers, or homeowners looking to bring their vision to life. This classic 1930s-era 2 Bed, 1+ Bath home retains its charming character, featuring original parquet hardwood floors, vintage lighting, a bright breakfast nook, center patio/atrium, and a split bathroom with charming period tiles. The real opportunity lies downstairs - an expansive basement with bonus rooms and bath primed for your possible expansion and opportunity to add to this beautiful home. Currently, the home includes a spacious garage, bonus rooms, laundry room, and a low-maintenance backyard perfect for outdoor entertaining or a play space. Situated just minutes from schools, Dolores Park, popular dining experiences, and the city's center, this location offers strong buyer demand. With easy access to multiple MUNI lines, Guerrero/Valencia/Mission and Market Streets, and prime retail and dining, this is an unbeatable investment in one of San Francisco's most desirable neighborhoods. Don't miss this chance to transform a Mission Dolores gem!
Open House Schedule
-
Saturday, April 26, 20252:00 to 4:00 pm4/26/2025 2:00:00 PM +00:004/26/2025 4:00:00 PM +00:00Mission Dolores Single Family Home FIXER OPPORTUNITY on Albion St - between Guerrero and Valencia - Hot Mission Location. Bring your vision to reimagine this gorgeous Center Patio home - start with a blank slate and create the home of your dreams. This one's going to go quick, so don't miss the only weekend of open houses.Add to Calendar
-
Sunday, April 27, 20252:00 to 4:00 pm4/27/2025 2:00:00 PM +00:004/27/2025 4:00:00 PM +00:00Mission Dolores Single Family Home FIXER OPPORTUNITY on Albion St - between Guerrero and Valencia - Hot Mission Location. Bring your vision to reimagine this gorgeous Center Patio home - start with a blank slate and create the home of your dreams. This one's going to go quick, so don't miss the only weekend of open houses.Add to Calendar
Home Details
Home Type
- Single Family
Est. Annual Taxes
- $913
Year Built
- Built in 1938
Lot Details
- 2,844 Sq Ft Lot
- East Facing Home
- Wood Fence
- Back Yard Fenced
Parking
- 1 Car Attached Garage
- Enclosed Parking
- Front Facing Garage
- Garage Door Opener
- Open Parking
Home Design
- Spanish Architecture
- Mediterranean Architecture
- Fixer Upper
- Spanish Tile Roof
- Bitumen Roof
- Wood Siding
- Concrete Perimeter Foundation
- Stucco
Interior Spaces
- 1,340 Sq Ft Home
- Cathedral Ceiling
- Ceiling Fan
- Raised Hearth
- Double Pane Windows
- Family Room
- Living Room with Fireplace
- Formal Dining Room
- Den
- Bonus Room
- Atrium Room
- Storage Room
- Washer and Dryer Hookup
- Security Gate
Kitchen
- Breakfast Area or Nook
- Range Hood
- Tile Countertops
Flooring
- Wood
- Parquet
- Carpet
- Tile
- Vinyl
Bedrooms and Bathrooms
- Main Floor Bedroom
- 1 Full Bathroom
- Bathtub with Shower
Basement
- Partial Basement
- Laundry in Basement
Utilities
- Central Heating
- Heating System Uses Gas
- Gas Water Heater
Listing and Financial Details
- Assessor Parcel Number 3555-031
Map
Home Values in the Area
Average Home Value in this Area
Tax History
| Year | Tax Paid | Tax Assessment Tax Assessment Total Assessment is a certain percentage of the fair market value that is determined by local assessors to be the total taxable value of land and additions on the property. | Land | Improvement |
|---|---|---|---|---|
| 2024 | $913 | $68,432 | $25,268 | $43,164 |
| 2023 | $901 | $67,094 | $24,774 | $42,320 |
| 2022 | $887 | $65,782 | $24,290 | $41,492 |
| 2021 | $874 | $64,496 | $23,816 | $40,680 |
| 2020 | $876 | $63,838 | $23,574 | $40,264 |
| 2019 | $850 | $62,590 | $23,114 | $39,476 |
| 2018 | $824 | $61,284 | $22,620 | $38,664 |
| 2017 | $735 | $60,232 | $22,252 | $37,980 |
| 2016 | $693 | $59,052 | $21,816 | $37,236 |
| 2015 | $684 | $58,168 | $21,490 | $36,678 |
| 2014 | $667 | $57,030 | $21,070 | $35,960 |
Property History
| Date | Event | Price | Change | Sq Ft Price |
|---|---|---|---|---|
| 04/23/2025 04/23/25 | For Sale | $995,000 | -- | $743 / Sq Ft |
Deed History
| Date | Type | Sale Price | Title Company |
|---|---|---|---|
| Interfamily Deed Transfer | -- | None Available | |
| Interfamily Deed Transfer | -- | None Available | |
| Interfamily Deed Transfer | -- | None Available | |
| Interfamily Deed Transfer | -- | None Available | |
| Interfamily Deed Transfer | -- | None Available | |
| Interfamily Deed Transfer | -- | None Available | |
| Interfamily Deed Transfer | -- | None Available | |
| Interfamily Deed Transfer | -- | None Available | |
| Interfamily Deed Transfer | -- | -- | |
| Interfamily Deed Transfer | -- | -- |
Similar Homes in San Francisco, CA
Source: San Francisco Association of REALTORS® MLS
MLS Number: 425026436
APN: 3555-031
- 360 Guerrero St Unit 310
- 1829 15th St Unit 1
- 1812 15th St
- 1839 15th St Unit 456
- 1839 15th St Unit 155
- 127 Albion St
- 62 Ramona Ave
- 241-251 Dolores St
- 147 Albion St
- 161 Dolores St Unit 5
- 190 Guerrero St
- 1930 Mission St Unit 4
- 1930 Mission St Unit 17
- 270 Valencia St Unit 201
- 3464 17th St
- 380 14th St Unit 304
- 166 Dolores St
- 88 Hoff St Unit 108
- 231 Clinton Park
- 224 Valencia St
