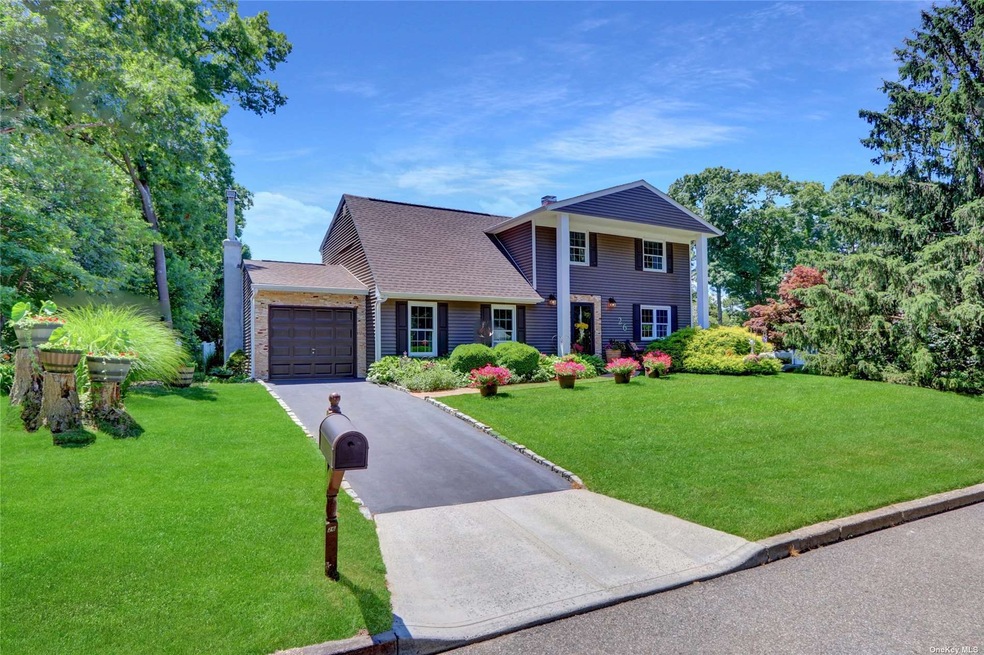
26 Amber Ln Coram, NY 11727
Coram NeighborhoodHighlights
- Colonial Architecture
- Deck
- Wood Flooring
- Longwood Senior High School Rated A-
- Cathedral Ceiling
- 1 Fireplace
About This Home
As of August 2024Welcome to this charming Colonial with a well-manicured, beautiful yard that offers style. The inviting front porch adorned with a portico sets the tone for a warm welcome, perfect for morning coffee. Step into the backyard, a private oasis surrounded by lush trees, providing an ideal space for entertaining. This home features a generously sized primary bedroom, hardwood floors on the main level, living room with a beautiful fireplace and cathedral ceiling that offers an inviting sanctuary of comfort. The unfinished basement provides ample storage space. This home combines many qualities in a picturesque setting. Roof, Siding, Oil Burner & Kitchen appliances are 2 years young. 200 Amps. New Blacktop driveway. Pergola staying on back patio. Additional land included in the lot size. Land Taxes: $660.86 (Included in taxes on the listing)
Last Agent to Sell the Property
Signature Premier Properties Brokerage Phone: 631-642-2300 License #10401345524

Home Details
Home Type
- Single Family
Est. Annual Taxes
- $13,165
Year Built
- Built in 1972
Lot Details
- 0.45 Acre Lot
- Corner Lot
- Sprinkler System
Home Design
- Colonial Architecture
- Frame Construction
- Vinyl Siding
Interior Spaces
- 2,400 Sq Ft Home
- 3-Story Property
- Cathedral Ceiling
- 1 Fireplace
- Entrance Foyer
- Formal Dining Room
- Den
- Unfinished Basement
Kitchen
- Eat-In Kitchen
- Oven
- Microwave
- Dishwasher
Flooring
- Wood
- Wall to Wall Carpet
Bedrooms and Bathrooms
- 4 Bedrooms
Laundry
- Dryer
- Washer
Parking
- Private Parking
- Driveway
Outdoor Features
- Deck
- Porch
Schools
- Longwood Junior High School
- Longwood High School
Utilities
- Cooling System Mounted In Outer Wall Opening
- Baseboard Heating
- Heating System Uses Oil
- Cesspool
Listing and Financial Details
- Legal Lot and Block 30 / 0003
- Assessor Parcel Number 0200-260-00-03-00-030-000
Map
Home Values in the Area
Average Home Value in this Area
Property History
| Date | Event | Price | Change | Sq Ft Price |
|---|---|---|---|---|
| 08/23/2024 08/23/24 | Sold | $600,000 | 0.0% | $250 / Sq Ft |
| 07/10/2024 07/10/24 | Pending | -- | -- | -- |
| 07/08/2024 07/08/24 | Off Market | $600,000 | -- | -- |
| 06/26/2024 06/26/24 | For Sale | $574,999 | -- | $240 / Sq Ft |
Tax History
| Year | Tax Paid | Tax Assessment Tax Assessment Total Assessment is a certain percentage of the fair market value that is determined by local assessors to be the total taxable value of land and additions on the property. | Land | Improvement |
|---|---|---|---|---|
| 2023 | $10,606 | $2,750 | $450 | $2,300 |
| 2022 | $9,116 | $2,750 | $450 | $2,300 |
| 2021 | $9,116 | $2,750 | $450 | $2,300 |
| 2020 | $9,387 | $2,750 | $450 | $2,300 |
| 2019 | $9,387 | $0 | $0 | $0 |
| 2018 | $9,137 | $2,750 | $450 | $2,300 |
| 2017 | $9,137 | $2,750 | $450 | $2,300 |
| 2016 | $8,996 | $2,750 | $450 | $2,300 |
| 2015 | -- | $2,750 | $450 | $2,300 |
| 2014 | -- | $2,750 | $450 | $2,300 |
Mortgage History
| Date | Status | Loan Amount | Loan Type |
|---|---|---|---|
| Open | $570,000 | Purchase Money Mortgage | |
| Closed | $570,000 | Stand Alone Refi Refinance Of Original Loan |
Deed History
| Date | Type | Sale Price | Title Company |
|---|---|---|---|
| Deed | $600,000 | None Available |
Similar Homes in the area
Source: OneKey® MLS
MLS Number: KEY3561709
APN: 0200-260-00-03-00-030-000
- 8 Woodchuck Trail
- 6 Doe Path
- 36 Orleans Green
- 297 Mount Sinai Coram Rd
- 3 Ridge Rd
- 19 Hancock Ct
- 29 Grand Canyon Ln
- 12 Cornwallis Ct
- 6 Sunflower Ct
- 337 Mount Sinai Coram Rd
- 3 Peacock Path Unit 248
- 124 Sequoia Dr
- 2 Biscayne Dr
- 3 Quail Path Unit 38
- 2 Cassie Ct
- 1 Wendy Ct
- 6 Partridge Trail
- 6 Cassie Ct
- 7 Falmouth Dr
- 243 Pointe Cir N Unit 243
