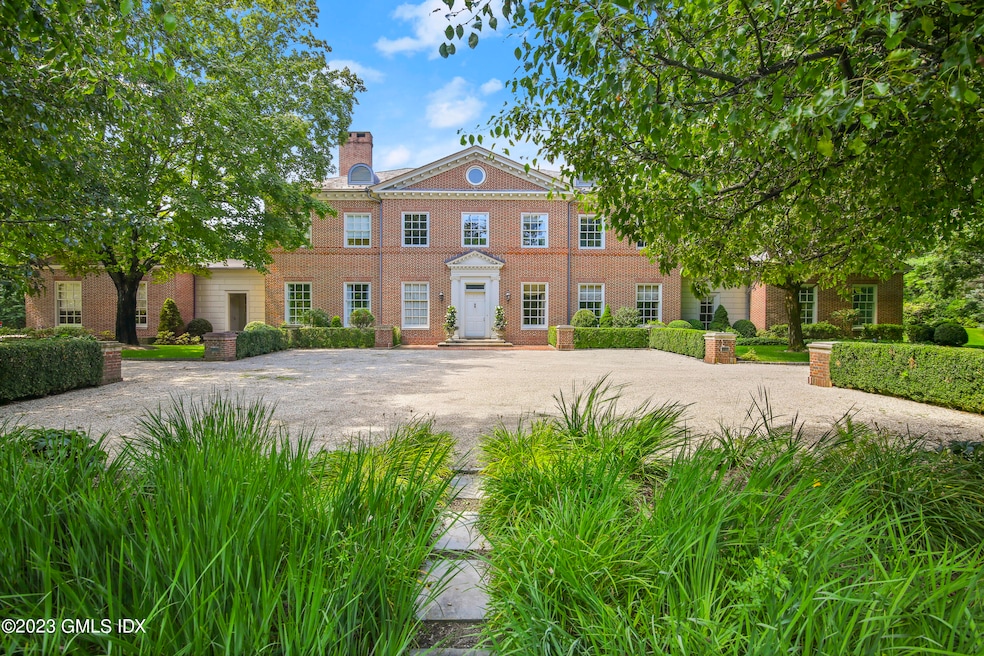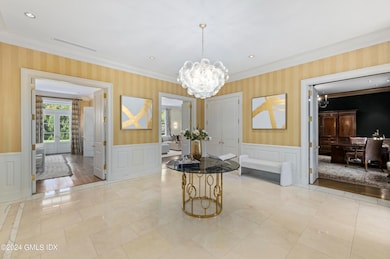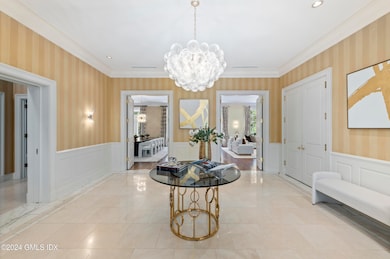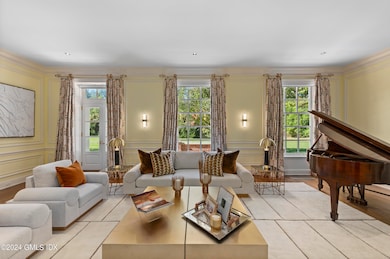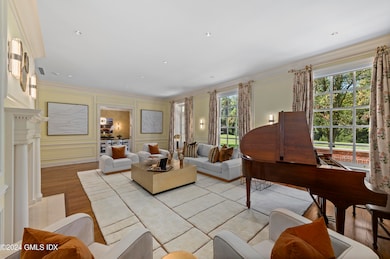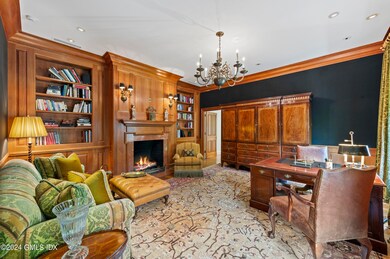
26 Andrews Farm Rd Greenwich, CT 06831
Back Country Greenwich NeighborhoodEstimated payment $61,427/month
About This Home
Classic brick Georgian updated for today's lifestyle. Just renovated, the residence features high ceilings, oversized windows, hardwood flooring, tasteful stone and tile throughout three levels, a splendid backdrop for both formal and casual entertaining. One of a kind first-floor primary suite with two stunning bathrooms and two dressing rooms. Elegant formal rooms open to a west-facing brick terrace with outdoor dining area. Second floor features 4 generous ensuite bedrooms. Lower level with gym, play space, staff bedroom and bathroom, climate-controlled wine cellar and model train room. This distinguished estate overlooks 4 park-like, level acres with a stunning pool and parterre gardens in the exclusive and gated Andrews Farm private association for maximum privacy and security.
Map
Home Details
Home Type
Single Family
Est. Annual Taxes
$34,824
Year Built
1989
Lot Details
0
HOA Fees
$2,618 per month
Parking
3
Listing Details
- Prop. Type: Residential
- Year Built: 1989
- Property Sub Type: Single Family Residence
- Lot Size Acres: 4.0
- Inclusions: Washer/Dryer, All Kitchen Applncs
- Architectural Style: Georgian Colonial
- Garage Yn: Yes
- Special Features: VirtualTour
Interior Features
- Has Basement: Finished
- Full Bathrooms: 8
- Half Bathrooms: 2
- Total Bedrooms: 6
- Fireplaces: 3
- Fireplace: Yes
- Interior Amenities: Sep Shower, Eat-in Kitchen, Kitchen Island, Cedar Closet(s), Entrance Foyer, Bookcases
- Other Room Comments:Playroom: Yes
- Basement Type:Finished2: Yes
- Other Room LevelFP:LL49: 5
- Other Room Comments:Exercise Room2: Yes
- Other Room Comments:Au Pair Room: Yes
- Other Room Comments:Wine Cellar: Yes
Exterior Features
- Roof: Slate
- Lot Features: Level, Parklike
- Pool Private: Yes
- Exclusions: Flat Screen TV, Call LB
- Construction Type: Brick
- Exterior Features: Gas Grill
- Patio And Porch Features: Terrace
Garage/Parking
- Attached Garage: No
- Garage Spaces: 3.0
- Parking Features: Garage Door Opener
- General Property Info:Garage Desc: Attached
- Features:Auto Garage Door: Yes
Utilities
- Water Source: Well
- Cooling: Central A/C
- Laundry Features: Laundry Room
- Security: Security Guard, Security System
- Cooling Y N: Yes
- Heating: Forced Air, Oil
- Heating Yn: Yes
- Sewer: Septic Tank
- Utilities: Propane, Cable Connected
Condo/Co-op/Association
- Amenities: Gated
- Association Fee: 31420.0
- Association Fee Frequency: Annually
- Association Name: Andrews Farm
- Association: Yes
Association/Amenities
- Features:Gated Association: Yes
Schools
- Elementary School: Parkway
- Middle Or Junior School: Central
Lot Info
- Zoning: RA-4
- Lot Size Sq Ft: 174240.0
- Parcel #: 11-3155
- ResoLotSizeUnits: Acres
Home Values in the Area
Average Home Value in this Area
Tax History
| Year | Tax Paid | Tax Assessment Tax Assessment Total Assessment is a certain percentage of the fair market value that is determined by local assessors to be the total taxable value of land and additions on the property. | Land | Improvement |
|---|---|---|---|---|
| 2021 | $34,824 | $3,503,150 | $560,000 | $2,943,150 |
Property History
| Date | Event | Price | Change | Sq Ft Price |
|---|---|---|---|---|
| 10/21/2024 10/21/24 | For Sale | $8,950,000 | -- | $1,099 / Sq Ft |
Similar Homes in Greenwich, CT
Source: Greenwich Association of REALTORS®
MLS Number: 121631
APN: GREE M:11 B:3155
- 69 Taconic Rd
- 65 Hunting Ridge Rd
- 15 Red Coat Ln
- 724 North St
- 14 Dewart Rd
- 26 Taconic Rd
- 98 Hunting Ridge Rd
- 182 Taconic Rd
- 537 North St
- 108 Butternut Hollow Rd
- 8 Tinker Ln
- 534 Stanwich Rd
- 11 Winterset Rd
- 230 Taconic Rd
- 107 Clapboard Ridge Rd
- 8 Lindsay Dr
- 851 Lake Ave
- 8 Stoney Wylde Ln
- 406 Stanwich Rd
- 512 North St
