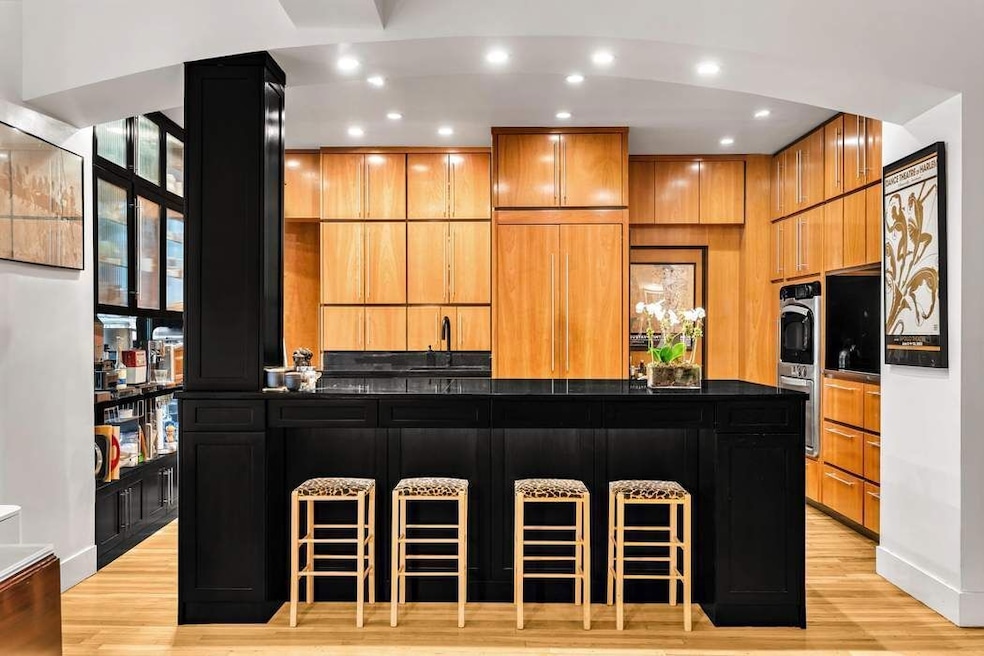
26 Beaver St Unit 4 New York, NY 10004
Financial District NeighborhoodHighlights
- Pre War Building
- 3-minute walk to Bowling Green
- Storage
- P.S. 343 The Peck Slip School Rated A
- Entrance Foyer
- 3-minute walk to Queen Elizabeth II Garden
About This Home
As of May 2024Welcome home to Floor 4 at 26 Beaver Street.
This spacious full floor loft is approximately 2350 +/- and has two exposures north and south. In excellent condition, it is currently configured as 4 bedrooms plus office and 2 bathrooms, however with only 4 structural columns in the entire space modifications to the layout are easy.
Two key-locked elevators open directly into a large private landing that features abundant closets as well as a 7’6”’ x 9’ storage room.
The south facing great room has an expansive 23’4” x 22’9 living/dining area and an 18’6" x 11’ open windowed kitchen that has been completely customized and is perfect for every chef– amateur to professional. Custom cherry cabinetry, 42” black granite countertops, including a 113” x 42” island that provides ample work areas as well as seating. Top of the line appliances include Turbo Chef double wall oven, Miele induction cooktop with 5 zones, Bosch dishwasher, 36” Liebherr refrigerator with 2 freezer drawers and more. There is a windowed full bath with vented laundry off the kitchen.
The generous primary bedroom suite features a 13’2” x 8’2” home office or sitting room, plus a walk-in closet/dressing area and a double vanity bath. There are three additional bedrooms on the north side of the loft.
Additional features of Floor 4: 13 huge windows with north and south exposures, 10’ ceilings, custom recessed lighting, hardwood floors, abundant closets, built ins and floor to ceiling storage spaces throughout. A private storage unit with a bicycle hook is also included at no additional cost.
Floor 4 is located at 26 Beaver Street, a boutique, prewar co-op on the original site of the Norton Lilly Shipping Company. 80% financing, pied-à-terres, sub-letting, and pets are all permitted. There is a new virtual doorman system, two keyed elevators, and an on-site (Monday through Friday) super who handles the distribution of packages.
26 Beaver is an extremely well-run coop. Maintenance, which has been reduced over the past two years, includes private storage lockers and bike storage as well as all gas and water. Recent add ons include facade improvements, entirely brand-new roof, and retrofitted rear lobby to allow for service entrance for deliveries. 26 Beaver has an operating reserve of $1M+.
Once part of the 17th century city of New Amsterdam 26 Beaver is one Manhattan’s most historic streets, so named in the 1660s for beaver pelts that were economically important to the city at that time.
26 Beaver is convenient to a growing roster of retailers including the new Whole Foods just two blocks away and is in easy walking distance to the World Trade Center, Battery Park City, Brookfield Place, Stone Street, Tribeca, Chinatown, South Street Seaport, East and Hudson River ferries and all major subway lines. In addition to Battery Park, there are many micro parks to enjoy.
Property Details
Home Type
- Co-Op
Year Built
- Built in 1909
Lot Details
- 2,907 Sq Ft Lot
HOA Fees
- $3,183 Monthly HOA Fees
Home Design
- Pre War Building
Interior Spaces
- 2,350 Sq Ft Home
- Entrance Foyer
- Storage
- Laundry in unit
- Dishwasher
Bedrooms and Bathrooms
- 4 Bedrooms
- 2 Full Bathrooms
Community Details
- 28 Units
- High-Rise Condominium
- Beaver Tower Condos
- Financial District Subdivision
- 19-Story Property
Listing and Financial Details
- Legal Lot and Block 0014 / 00011
Map
Home Values in the Area
Average Home Value in this Area
Property History
| Date | Event | Price | Change | Sq Ft Price |
|---|---|---|---|---|
| 05/15/2024 05/15/24 | Sold | $1,575,000 | -1.6% | $670 / Sq Ft |
| 02/07/2024 02/07/24 | Pending | -- | -- | -- |
| 11/08/2023 11/08/23 | Price Changed | $1,600,000 | -5.7% | $681 / Sq Ft |
| 09/27/2023 09/27/23 | For Sale | $1,697,000 | +7.7% | $722 / Sq Ft |
| 09/27/2023 09/27/23 | Off Market | $1,575,000 | -- | -- |
| 08/18/2023 08/18/23 | Off Market | $1,575,000 | -- | -- |
| 08/01/2023 08/01/23 | Price Changed | $1,697,000 | -5.6% | $722 / Sq Ft |
| 06/02/2023 06/02/23 | Price Changed | $1,798,000 | -5.4% | $765 / Sq Ft |
| 04/18/2023 04/18/23 | Price Changed | $1,900,000 | -5.0% | $809 / Sq Ft |
| 03/15/2023 03/15/23 | For Sale | $2,000,000 | 0.0% | $851 / Sq Ft |
| 03/06/2023 03/06/23 | For Sale | $2,000,000 | -- | $851 / Sq Ft |
Similar Homes in the area
Source: Real Estate Board of New York (REBNY)
MLS Number: RLS10958310
APN: 00011-00144
- 40 Broad St Unit 19B
- 40 Broad St Unit 15F
- 40 Broad St Unit 21C
- 40 Broad St Unit 28A
- 40 Broad St Unit PH-2CE
- 40 Broad St Unit 22F
- 40 Broad St Unit 28F
- 40 Broad St Unit 15E
- 40 Broad St Unit 11E
- 25 Broad St Unit 6-J
- 25 Broad St Unit 19J
- 25 Broad St Unit 21 E
- 25 Broad St Unit 20-S
- 25 Broad St Unit 16M
- 25 Broad St Unit 18E
- 25 Broad St Unit 19 M
- 25 Broad St Unit 16R
- 25 Broad St Unit 11T
- 25 Broad St Unit 11S
- 25 Broad St Unit 21-N
