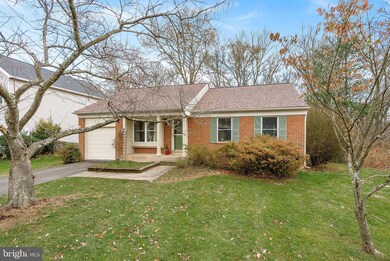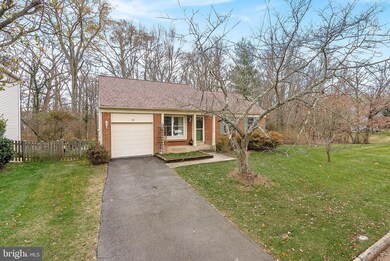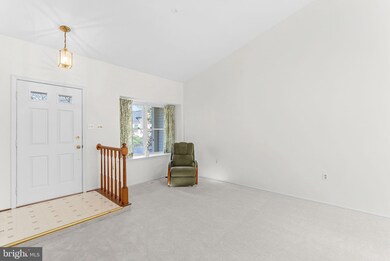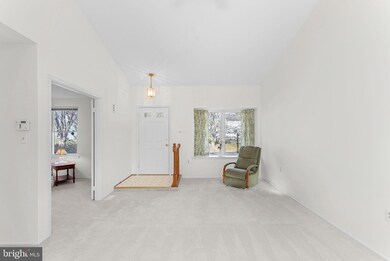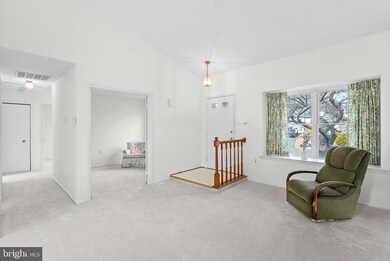
26 Bedford Dr Sterling, VA 20165
Highlights
- Open Floorplan
- Property is near a park
- Rambler Architecture
- Algonkian Elementary School Rated A-
- Wooded Lot
- Cathedral Ceiling
About This Home
As of February 2025RARELY AVAILABLE MAIN-LEVEL LIVING IN THE HIGHLY DESIRABLE COUNTRYSIDE COMMUNITY!
Discover this charming one-level rambler, perfectly situated in Countryside and backing to serene wooded parkland. With a one-car garage and an ideal layout, this home is a true hidden gem.
Key Highlights:
Fresh Updates: Brand-new carpet, fresh paint throughout, and a brand-new roof in 2024!
Spacious Layout: Two generously sized bedrooms, two full baths, and a versatile den that makes a perfect home office or flex space.
Bright and Open Living: The main living area is bathed in natural light, creating a warm and inviting atmosphere.
Sunroom Retreat: Relax in the tranquil sunroom overlooking the expansive fenced backyard and peaceful wooded views.
Move-in ready and waiting for your personal touches, this home offers the perfect blend of comfort and potential. Don't miss the chance to make it yours!
Home Details
Home Type
- Single Family
Est. Annual Taxes
- $4,499
Year Built
- Built in 1985
Lot Details
- 8,712 Sq Ft Lot
- Cul-De-Sac
- Back Yard Fenced
- Wooded Lot
- Property is in good condition
- Property is zoned PDH3
HOA Fees
- $93 Monthly HOA Fees
Home Design
- Rambler Architecture
- Brick Exterior Construction
Interior Spaces
- 1,284 Sq Ft Home
- Property has 1 Level
- Open Floorplan
- Built-In Features
- Cathedral Ceiling
- Ceiling Fan
- Skylights
- Gas Fireplace
- Window Treatments
- Family Room Off Kitchen
- Combination Dining and Living Room
- Den
- Sun or Florida Room
- Carpet
- Crawl Space
- Attic
Kitchen
- Breakfast Area or Nook
- Eat-In Kitchen
Bedrooms and Bathrooms
- 2 Main Level Bedrooms
- En-Suite Primary Bedroom
- En-Suite Bathroom
- 2 Full Bathrooms
Laundry
- Laundry Room
- Laundry on main level
Utilities
- Central Air
- Air Source Heat Pump
- Propane
- Electric Water Heater
- Cable TV Available
Additional Features
- Ramp on the main level
- Brick Porch or Patio
- Property is near a park
Listing and Financial Details
- Tax Lot 199
- Assessor Parcel Number 027197795000
Community Details
Overview
- Association fees include common area maintenance, management, pool(s), trash
- Countryside Proprietary HOA
- Countryside Community
- Countryside Subdivision
Recreation
- Tennis Courts
- Community Pool
Map
Home Values in the Area
Average Home Value in this Area
Property History
| Date | Event | Price | Change | Sq Ft Price |
|---|---|---|---|---|
| 02/07/2025 02/07/25 | Sold | $630,000 | +9.6% | $491 / Sq Ft |
| 12/10/2024 12/10/24 | Pending | -- | -- | -- |
| 12/07/2024 12/07/24 | For Sale | $575,000 | -- | $448 / Sq Ft |
Tax History
| Year | Tax Paid | Tax Assessment Tax Assessment Total Assessment is a certain percentage of the fair market value that is determined by local assessors to be the total taxable value of land and additions on the property. | Land | Improvement |
|---|---|---|---|---|
| 2024 | $4,499 | $520,170 | $218,500 | $301,670 |
| 2023 | $4,444 | $507,870 | $218,500 | $289,370 |
| 2022 | $4,330 | $486,560 | $208,500 | $278,060 |
| 2021 | $4,166 | $425,090 | $185,000 | $240,090 |
| 2020 | $4,164 | $402,270 | $180,000 | $222,270 |
| 2019 | $4,026 | $385,310 | $180,000 | $205,310 |
| 2018 | $4,028 | $371,260 | $180,000 | $191,260 |
| 2017 | $4,227 | $375,720 | $180,000 | $195,720 |
| 2016 | $4,102 | $358,280 | $0 | $0 |
| 2015 | $3,877 | $161,550 | $0 | $161,550 |
| 2014 | $3,933 | $180,530 | $0 | $180,530 |
Mortgage History
| Date | Status | Loan Amount | Loan Type |
|---|---|---|---|
| Open | $150,000 | New Conventional | |
| Previous Owner | $75,000 | No Value Available |
Deed History
| Date | Type | Sale Price | Title Company |
|---|---|---|---|
| Deed | $630,000 | Universal Title | |
| Gift Deed | -- | -- | |
| Deed | $154,900 | -- |
Similar Homes in Sterling, VA
Source: Bright MLS
MLS Number: VALO2084226
APN: 027-19-7795

