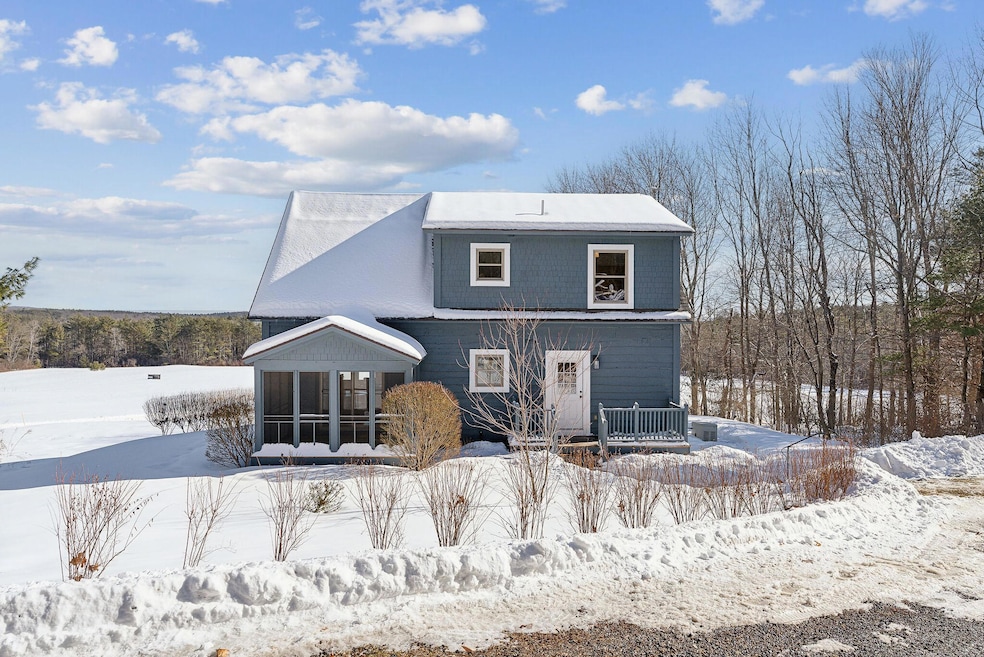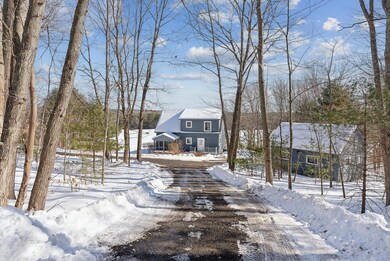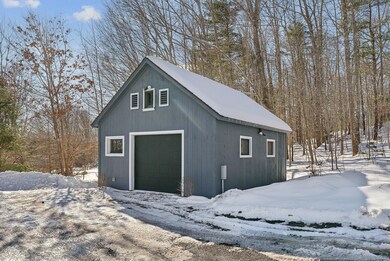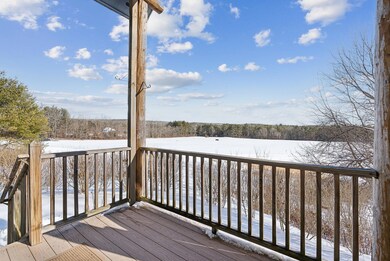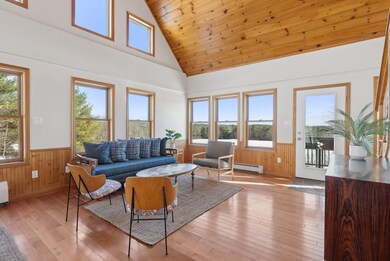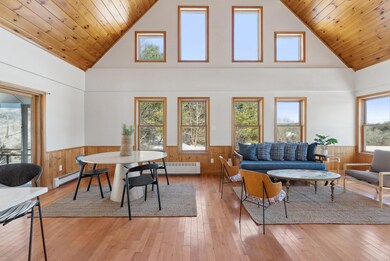26 Brixham Rd York, ME 03909
York NeighborhoodHighlights
- Scenic Views
- Cape Cod Architecture
- Vaulted Ceiling
- Coastal Ridge Elementary School Rated A-
- Deck
- Wood Flooring
About This Home
As of March 202526 Brixham Road, York, Maine - A Classic New England retreat reimagined by Tyler Karu and Kyle James. Nestled amidst rolling pastoral meadows, 26 Brixham Road embodies the quintessential charm of a classic New England home. Set on an expansive and picturesque lot, this residence offers a rare combination of timeless architecture and serene natural beauty, creating an idyllic retreat just moments from York's vibrant coastal community. From the moment you arrive, the home's inviting façade and peaceful surroundings set the tone for a lifestyle rooted in tranquility. Inside, warm wood accents, sunlit interiors, and thoughtfully designed living spaces capture the essence of traditional New England craftsmanship. Large windows frame sweeping meadow views, inviting the beauty of the outdoors into every room. The heart of the home is a welcoming living area with a soaring ceiling, perfect for gathering on crisp Maine mornings and evenings. A thoughtfully updated kitchen offers both charm and functionality, with ample space for preparing meals while taking in the ever-changing landscape beyond. A first floor primary bedroom with large renovated bathroom provides ease of access. Upstairs, two large guest bedrooms and well-appointed, updated bathroom provide comfort and privacy, making this home a true sanctuary. Outside, views of beautiful fields deliver serene, pastoral views of Brixham Meadows helps define this property. Whether you dream of relaxing on the porch with a morning coffee, watching the seasons change over the meadows, or embracing the charm of country living with easy access to York's beaches and town center, this home delivers a timeless New England experience. With this stunning natural setting and classic architectural appeal, 26 Brixham Road is more than just a home, it's a place where beauty and tranquility come together to create something truly special.
Property Details
Home Type
- Modular Prefabricated Home
Est. Annual Taxes
- $4,643
Year Built
- Built in 2011
Lot Details
- 3 Acre Lot
- Rural Setting
Parking
- 1 Car Garage
- Gravel Driveway
Home Design
- Cape Cod Architecture
- Concrete Foundation
- Shingle Roof
- Clap Board Siding
- Concrete Perimeter Foundation
- Clapboard
Interior Spaces
- 1,586 Sq Ft Home
- Vaulted Ceiling
- Living Room
- Dining Room
- Sun or Florida Room
- Scenic Vista Views
Kitchen
- Eat-In Kitchen
- Electric Range
- Microwave
- Dishwasher
Flooring
- Wood
- Carpet
- Tile
Bedrooms and Bathrooms
- 3 Bedrooms
- Main Floor Bedroom
- En-Suite Primary Bedroom
- 2 Full Bathrooms
- Dual Vanity Sinks in Primary Bathroom
Unfinished Basement
- Walk-Out Basement
- Basement Fills Entire Space Under The House
- Interior and Exterior Basement Entry
Utilities
- No Cooling
- Zoned Heating
- Heating System Uses Oil
- Baseboard Heating
- Hot Water Heating System
- Power Generator
- Private Water Source
- Oil Water Heater
- Private Sewer
Additional Features
- Deck
- Pasture
Community Details
- No Home Owners Association
Listing and Financial Details
- Tax Lot 63A
- Assessor Parcel Number YORK-000089-000000-000063A
Map
Home Values in the Area
Average Home Value in this Area
Property History
| Date | Event | Price | Change | Sq Ft Price |
|---|---|---|---|---|
| 03/31/2025 03/31/25 | Sold | $750,000 | -3.2% | $473 / Sq Ft |
| 02/10/2025 02/10/25 | For Sale | $775,000 | -3.1% | $489 / Sq Ft |
| 03/18/2024 03/18/24 | For Sale | $800,000 | 0.0% | $504 / Sq Ft |
| 03/12/2024 03/12/24 | Sold | $800,000 | -- | $504 / Sq Ft |
| 03/11/2024 03/11/24 | Pending | -- | -- | -- |
Tax History
| Year | Tax Paid | Tax Assessment Tax Assessment Total Assessment is a certain percentage of the fair market value that is determined by local assessors to be the total taxable value of land and additions on the property. | Land | Improvement |
|---|---|---|---|---|
| 2024 | $4,643 | $552,700 | $216,000 | $336,700 |
| 2023 | $5,004 | $592,200 | $255,500 | $336,700 |
| 2022 | $4,453 | $520,800 | $202,300 | $318,500 |
| 2021 | $4,487 | $451,000 | $181,000 | $270,000 |
| 2020 | $4,451 | $401,000 | $181,000 | $220,000 |
| 2019 | $4,332 | $388,500 | $170,300 | $218,200 |
| 2018 | $2,037 | $361,900 | $143,700 | $218,200 |
| 2017 | $3,822 | $349,000 | $143,700 | $205,300 |
| 2016 | $3,618 | $324,500 | $117,100 | $207,400 |
| 2015 | $3,549 | $322,600 | $117,100 | $205,500 |
| 2014 | $3,452 | $322,600 | $117,100 | $205,500 |
| 2013 | $3,407 | $326,700 | $117,100 | $209,600 |
Mortgage History
| Date | Status | Loan Amount | Loan Type |
|---|---|---|---|
| Open | $375,000 | Purchase Money Mortgage |
Deed History
| Date | Type | Sale Price | Title Company |
|---|---|---|---|
| Warranty Deed | -- | None Available | |
| Deed | $800,000 | None Available | |
| Deed | $800,000 | None Available | |
| Deed | $800,000 | None Available |
Source: Maine Listings
MLS Number: 1614198
APN: YORK-000089-000000-000063A
- 487 Cider Hill Rd
- Lot 1 Brixham (Stonecrop Farm Lot 1) Rd
- Lot 4 Stonecrop Farm Ln
- 433 Cider Hill Rd
- 1 Linscott Rd N
- 328 Brixham Rd
- 14 Payneton Hill Rd
- 171 York Woods Rd
- 205 Birch Hill Rd
- 287 Goodwin Rd
- 18 Clyde Rd
- TBD M3 L47 Bennett Rd
- 46 Sargents Ln
- 298 Main St Unit 209
- 298 Main St Unit 206
- 2 Elijah Ln
- 2 Lils Alley
- 843 Goodwin Rd
- 28 Riverwood Dr
- 49 Betty Welch Rd
