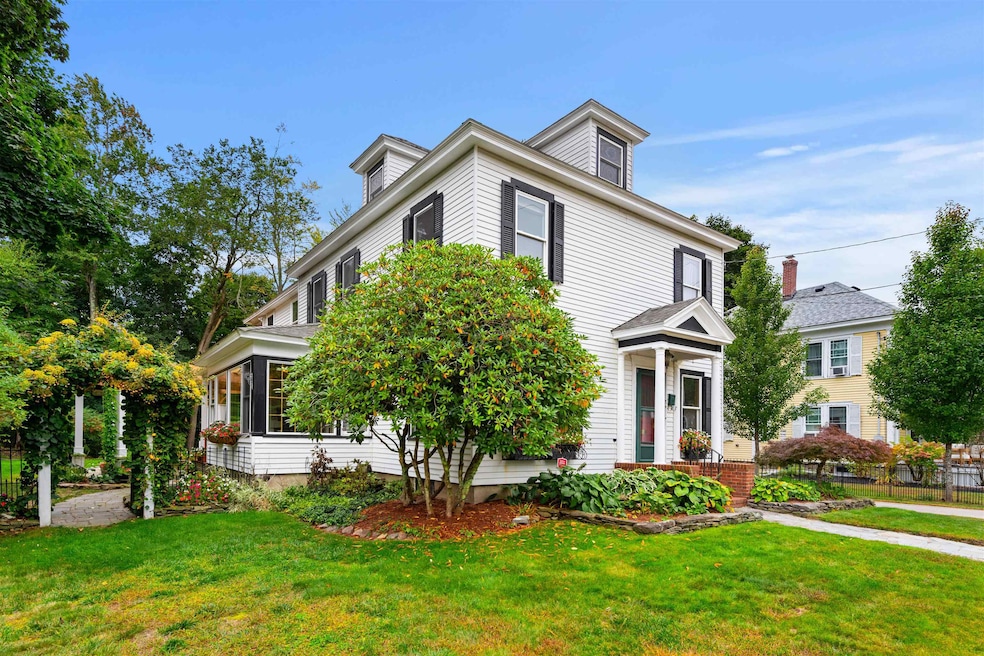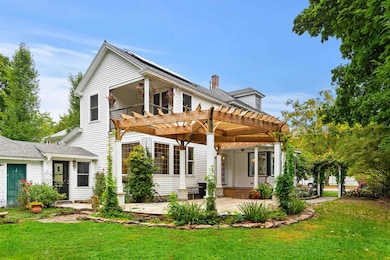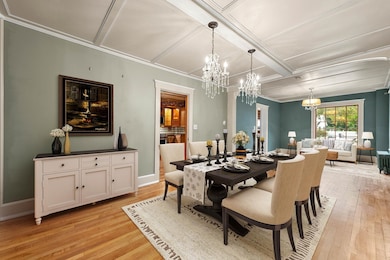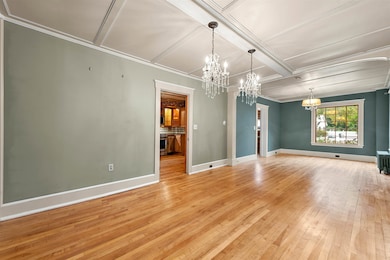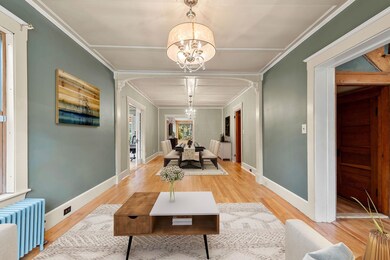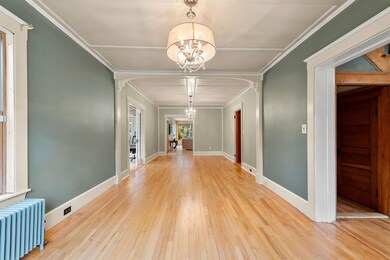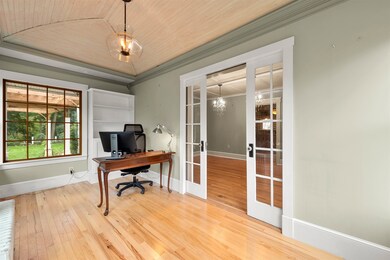
26 Broad St Rochester, NH 03867
Estimated payment $4,489/month
Highlights
- Secluded Lot
- American Four Square Architecture
- Balcony
- Marble Flooring
- Den
- Eat-In Kitchen
About This Home
Not your cookie cutter home here! A beautiful blend of old charm and a new addition in 2008 allows entertaining for large family gatherings both inside and out (weddings, cook outs, parties). This home is ready for you to create those memories! Imagine entertaining in the 30' x 11' elegant dining room that will seat 20+ people. The dining room connects to a large living room with a beautiful mantel over the gas fireplace. A private office overlooking the gardens has a pretty glass, pocket French door. Expansive kitchen with custom, tile backsplash, newer Kitchen Aid stainless appliances, lighted cabinets, and antique pantry cabinets. All resurfaced hardwood floors throughout this home. Spacious foyer entrance with stained glass window leading to the second floor. Substantial Primary Suite with 2 walk in closets, linen closet, custom tiled 3/4 bath, and a balcony overlooking the back yard. Two more sizable bedrooms and a new, marble, full bath with soak tub (very spa like--shower doors and faucets to be installed soon). The back yard is just spectacular with a gorgeous arborway leading to a stone patio covered by a custom Pergola, surrounded by lush greenery and flowers. The original home has updated windows, drywall, wiring, vapor barrier, and a 2025 heating system This is just a unique, aesthetically pleasing and well maintained home! Close to Route 16, shopping, hospitals, golf courses, restaurants, close to Portsmouth,+/-hour to the Lakes Region and White Mountains.
Listing Agent
Coldwell Banker Realty Portsmouth NH License #060413 Listed on: 03/25/2025

Home Details
Home Type
- Single Family
Est. Annual Taxes
- $5,815
Year Built
- Built in 1914
Lot Details
- 0.25 Acre Lot
- Secluded Lot
- Level Lot
- Garden
- Property is zoned R1
Parking
- 1 Car Garage
- Driveway
- Off-Street Parking
- 1 to 5 Parking Spaces
Home Design
- American Four Square Architecture
- Brick Foundation
- Stone Foundation
- Shingle Roof
- Aluminum Siding
Interior Spaces
- Property has 2 Levels
- Gas Fireplace
- Entrance Foyer
- Dining Room
- Den
- Pull Down Stairs to Attic
Kitchen
- Eat-In Kitchen
- Stove
- Range Hood
- Dishwasher
Flooring
- Wood
- Marble
- Ceramic Tile
Bedrooms and Bathrooms
- 3 Bedrooms
- En-Suite Primary Bedroom
- En-Suite Bathroom
Laundry
- Laundry Room
- Laundry on upper level
Basement
- Basement Fills Entire Space Under The House
- Interior Basement Entry
Accessible Home Design
- Hard or Low Nap Flooring
Outdoor Features
- Balcony
- Patio
Utilities
- Heating System Uses Steam
- Internet Available
- Cable TV Available
Listing and Financial Details
- Tax Block 050
- Assessor Parcel Number 0129
Map
Home Values in the Area
Average Home Value in this Area
Tax History
| Year | Tax Paid | Tax Assessment Tax Assessment Total Assessment is a certain percentage of the fair market value that is determined by local assessors to be the total taxable value of land and additions on the property. | Land | Improvement |
|---|---|---|---|---|
| 2024 | $5,815 | $391,600 | $90,500 | $301,100 |
| 2023 | $6,494 | $252,300 | $46,600 | $205,700 |
| 2022 | $6,378 | $252,300 | $46,600 | $205,700 |
| 2021 | $6,219 | $252,300 | $46,600 | $205,700 |
| 2020 | $6,214 | $252,500 | $46,600 | $205,900 |
| 2019 | $6,287 | $252,500 | $46,600 | $205,900 |
| 2018 | $6,349 | $230,700 | $32,500 | $198,200 |
| 2017 | $6,074 | $230,700 | $32,500 | $198,200 |
| 2016 | $5,700 | $201,700 | $32,500 | $169,200 |
| 2015 | $5,678 | $201,700 | $32,500 | $169,200 |
| 2014 | $5,541 | $201,700 | $32,500 | $169,200 |
| 2013 | $5,536 | $210,000 | $44,700 | $165,300 |
| 2012 | $5,393 | $210,000 | $44,700 | $165,300 |
Property History
| Date | Event | Price | Change | Sq Ft Price |
|---|---|---|---|---|
| 03/25/2025 03/25/25 | For Sale | $724,900 | -- | $262 / Sq Ft |
Mortgage History
| Date | Status | Loan Amount | Loan Type |
|---|---|---|---|
| Closed | $295,150 | Stand Alone Refi Refinance Of Original Loan | |
| Closed | $303,000 | Unknown |
Similar Homes in the area
Source: PrimeMLS
MLS Number: 5033388
APN: RCHE-000129-000050
- 20 Fownes Mill Ct
- 22-24 Lafayette St
- 28 Chestnut St Unit Upstairs
- 22 S Main St Unit 204
- 98 Old Gonic Rd
- 55 N Main St Unit 201
- 55 N Main St Unit 404
- 9 Russell St
- 2 Pierce Dr
- 17 Felker St
- 5 Otter Brook Cir
- 49 Wildcat Dr
- 68 Hemingway Dr
- 5 Marwari Ln
- 15 Norway Plains Rd
- 231 Walnut St
- 17 Norway Plains Rd
- 36 Farmington Rd
- 7 Stillwater Cir
- 148 Asteria Ln
