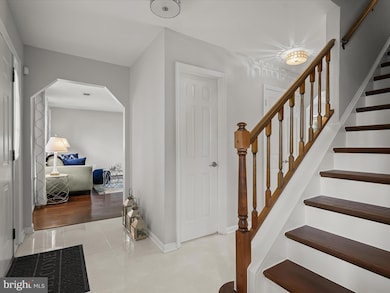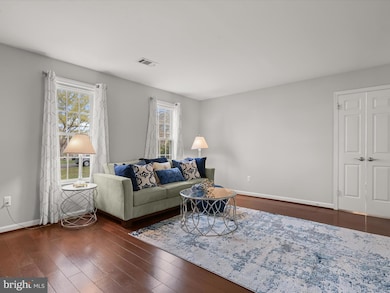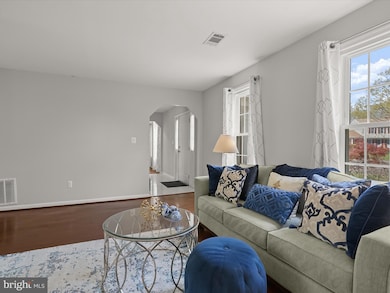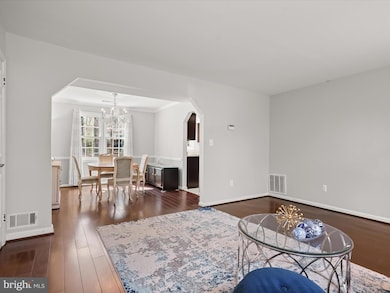
26 Butternut Way Sterling, VA 20164
Estimated payment $4,788/month
Highlights
- Hot Property
- Colonial Architecture
- Garden View
- Eat-In Gourmet Kitchen
- Traditional Floor Plan
- Upgraded Countertops
About This Home
Charming Home in the Forest Ridge Community of Sterling, VA! Welcome to this beautifully maintained home nestled in the desirable Forest Ridge neighborhood of Sterling. From the inviting brick exterior and pristine landscaping to the oversized 2-car garage, this home offers timeless curb appeal and a traditional layout ideal for both everyday living and entertaining. Step inside to find luxury laminate flooring flowing throughout the main level, where an abundance of natural light fills the formal living room, complete with dentil crown molding and chair railing. French doors open to a private office—perfect for remote work or study. The kitchen is a true chef’s delight, featuring ceramic tile flooring, granite countertops, stainless steel appliances, soft-close cabinetry with pull-out drawers, and a cozy breakfast nook overlooking the serene patio and lush backyard. Just off the kitchen, the spacious family room invites you to relax by the wood-burning fireplace with its unique brick surround and elegant crown molding. Upstairs, the primary suite offers a peaceful retreat with neutral tones, luxury laminate flooring, a large walk-in closet, and a private en-suite with a dressing area, vanity, linen closet, pedestal sink, and walk-in shower. Three additional bedrooms and a full hall bath complete the upper-level living quarters. Conveniently located near major commuter routes including I-495, I-66, VA-267, and US-50, with easy access to Washington, D.C., shopping, dining, and local parks—this home truly has it all!
Home Details
Home Type
- Single Family
Est. Annual Taxes
- $5,457
Year Built
- Built in 1978
Lot Details
- 0.35 Acre Lot
- Southeast Facing Home
- Landscaped
- Property is in excellent condition
- Property is zoned R2
HOA Fees
- $8 Monthly HOA Fees
Parking
- 2 Car Direct Access Garage
- Oversized Parking
- Front Facing Garage
- Garage Door Opener
- Driveway
- On-Street Parking
- Off-Street Parking
Home Design
- Colonial Architecture
- Brick Exterior Construction
- Shingle Roof
- Vinyl Siding
- Masonry
Interior Spaces
- 2,376 Sq Ft Home
- Property has 2 Levels
- Traditional Floor Plan
- Chair Railings
- Crown Molding
- Recessed Lighting
- Wood Burning Fireplace
- Fireplace With Glass Doors
- Fireplace Mantel
- Brick Fireplace
- Double Pane Windows
- Vinyl Clad Windows
- Double Hung Windows
- Window Screens
- Sliding Doors
- Family Room Off Kitchen
- Living Room
- Formal Dining Room
- Den
- Garden Views
Kitchen
- Eat-In Gourmet Kitchen
- Breakfast Room
- Electric Oven or Range
- Built-In Microwave
- Freezer
- Ice Maker
- Dishwasher
- Stainless Steel Appliances
- Kitchen Island
- Upgraded Countertops
- Disposal
Flooring
- Laminate
- Ceramic Tile
Bedrooms and Bathrooms
- 4 Bedrooms
- En-Suite Primary Bedroom
- En-Suite Bathroom
- Walk-In Closet
- Bathtub with Shower
- Walk-in Shower
Laundry
- Laundry on main level
- Dryer
- Washer
Home Security
- Alarm System
- Fire and Smoke Detector
Outdoor Features
- Patio
- Exterior Lighting
Schools
- Forest Grove Elementary School
- Sterling Middle School
- Park View High School
Utilities
- Central Air
- Heat Pump System
- Water Dispenser
- Electric Water Heater
Community Details
- Forest Ridge Subdivision
Listing and Financial Details
- Tax Lot 62
- Assessor Parcel Number 023381872000
Map
Home Values in the Area
Average Home Value in this Area
Tax History
| Year | Tax Paid | Tax Assessment Tax Assessment Total Assessment is a certain percentage of the fair market value that is determined by local assessors to be the total taxable value of land and additions on the property. | Land | Improvement |
|---|---|---|---|---|
| 2024 | $5,458 | $630,980 | $228,000 | $402,980 |
| 2023 | $5,158 | $589,440 | $228,000 | $361,440 |
| 2022 | $4,829 | $542,550 | $193,000 | $349,550 |
| 2021 | $4,779 | $487,670 | $183,000 | $304,670 |
| 2020 | $4,655 | $449,780 | $158,000 | $291,780 |
| 2019 | $4,493 | $429,940 | $158,000 | $271,940 |
| 2018 | $4,565 | $420,730 | $143,000 | $277,730 |
| 2017 | $4,488 | $398,920 | $143,000 | $255,920 |
| 2016 | $4,498 | $392,860 | $0 | $0 |
| 2015 | $4,308 | $236,580 | $0 | $236,580 |
| 2014 | $4,312 | $230,320 | $0 | $230,320 |
Property History
| Date | Event | Price | Change | Sq Ft Price |
|---|---|---|---|---|
| 04/17/2025 04/17/25 | For Sale | $775,000 | -- | $326 / Sq Ft |
Mortgage History
| Date | Status | Loan Amount | Loan Type |
|---|---|---|---|
| Closed | $765,000 | Reverse Mortgage Home Equity Conversion Mortgage | |
| Closed | $174,500 | New Conventional |
Similar Homes in the area
Source: Bright MLS
MLS Number: VALO2094146
APN: 023-38-1872
- 12870 Graypine Place
- 158 Edinburgh Square
- 12813 Fantasia Dr
- 316 Lancaster Square
- 130 Saint Charles Square
- 908 E Roanoke Rd
- 1105 E Holly Ave
- 12800 Scranton Ct
- 804 S Roanoke Ct
- 1603 E Holly Ave
- 1624 Hiddenbrook Dr
- 708 Colonial Ave
- 800 Williamsburg Rd
- 1306 E Beech Rd
- 322 E Maple Ave
- 122 N Auburn Dr
- 224 N Baylor Dr
- 316 Hanford Ct
- 146 N Sterling Blvd
- 406 Hummer Ct






