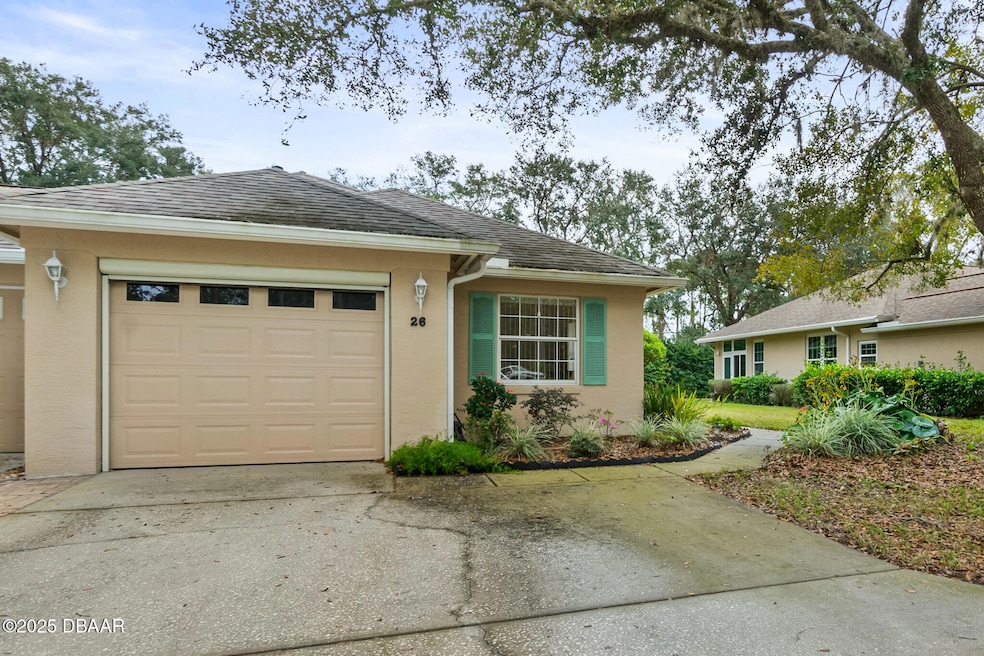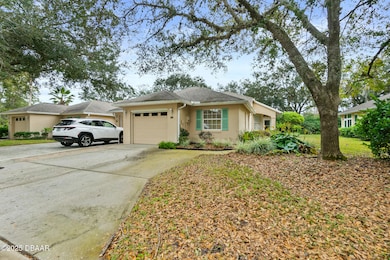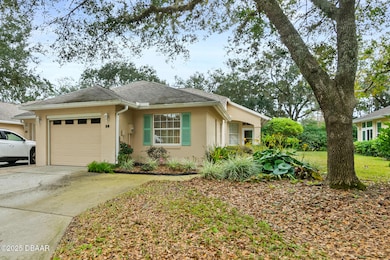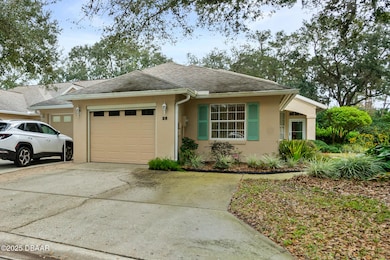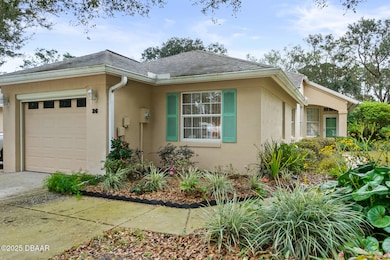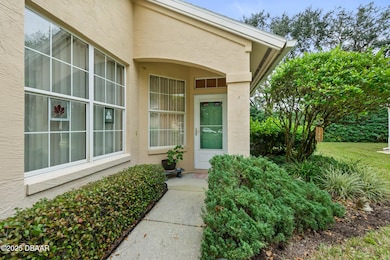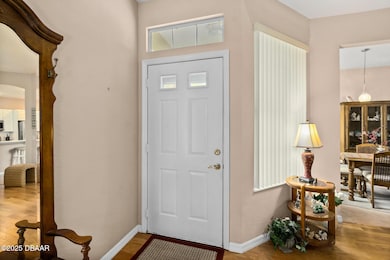
26 Chatham Place Palm Coast, FL 32164
Estimated payment $2,167/month
Highlights
- Very Popular Property
- Screened Porch
- 1 Car Attached Garage
- View of Trees or Woods
- Community Pool
- Walk-In Closet
About This Home
Beautiful 3 bedroom 2 bath corner unit in Savanah Square loaded with upgrades. Located at the end of a cul de sac central located in the city. Beautiful wood and tile floors, laundry closet in unit, built out closets in every room, walk in primary shower, light and bright floor plan. Outside is an oversized covered and screened in lanai. Simply easy Florida lifesytle is waiting for you to call it home! Owner occupant only.
Property Details
Home Type
- Condominium
Est. Annual Taxes
- $1,576
Year Built
- Built in 1996
HOA Fees
- $420 Monthly HOA Fees
Parking
- 1 Car Attached Garage
Home Design
- Slab Foundation
- Shingle Roof
- Block And Beam Construction
- Stucco
Interior Spaces
- 1,874 Sq Ft Home
- 1-Story Property
- Ceiling Fan
- Screened Porch
- Views of Woods
Kitchen
- Electric Range
- Microwave
- Dishwasher
Flooring
- Carpet
- Laminate
- Tile
Bedrooms and Bathrooms
- 3 Bedrooms
- Walk-In Closet
- 2 Full Bathrooms
Laundry
- Laundry in unit
- Dryer
- Washer
Utilities
- Cooling Available
- Heating Available
- Internet Available
- Cable TV Available
Additional Features
- Non-Toxic Pest Control
- Screened Patio
Listing and Financial Details
- Assessor Parcel Number 07-11-31-5340-00000-0130
Community Details
Overview
- Association fees include cable TV, insurance, internet, ground maintenance, maintenance structure, pest control
- Watson Management Association, Phone Number (772) 871-0004
- Not On The List Subdivision
- On-Site Maintenance
Recreation
- Community Pool
Map
Home Values in the Area
Average Home Value in this Area
Tax History
| Year | Tax Paid | Tax Assessment Tax Assessment Total Assessment is a certain percentage of the fair market value that is determined by local assessors to be the total taxable value of land and additions on the property. | Land | Improvement |
|---|---|---|---|---|
| 2024 | $1,521 | $133,691 | -- | -- |
| 2023 | $1,521 | $129,797 | $0 | $0 |
| 2022 | $1,576 | $126,017 | $0 | $0 |
| 2021 | $1,545 | $122,347 | $0 | $0 |
| 2020 | $1,538 | $120,657 | $0 | $0 |
| 2019 | $1,504 | $117,944 | $0 | $0 |
| 2018 | $1,490 | $115,745 | $0 | $0 |
| 2017 | $1,448 | $113,364 | $0 | $0 |
| 2016 | $487 | $92,249 | $0 | $0 |
| 2015 | $507 | $91,608 | $0 | $0 |
| 2014 | $515 | $90,881 | $0 | $0 |
Property History
| Date | Event | Price | Change | Sq Ft Price |
|---|---|---|---|---|
| 04/22/2025 04/22/25 | For Sale | $290,000 | +81.3% | $155 / Sq Ft |
| 07/29/2016 07/29/16 | Sold | $160,000 | -5.8% | $119 / Sq Ft |
| 06/30/2016 06/30/16 | Pending | -- | -- | -- |
| 06/11/2016 06/11/16 | For Sale | $169,900 | -- | $126 / Sq Ft |
Deed History
| Date | Type | Sale Price | Title Company |
|---|---|---|---|
| Interfamily Deed Transfer | -- | None Available | |
| Deed | $160,000 | -- | |
| Deed | -- | -- | |
| Warranty Deed | $106,300 | -- |
About the Listing Agent

Hi! My name is Lauren McPherson, Broker/Owner of Parkside Realty Group! I am a second generation Realtor. My interest in the real estate business began as a child while watching my mother design and sell houses and my father build luxury custom homes. I have lived in Flagler county since 1992 and I am passionate about helping others find the home of their dreams. I met my husband at Flagler Palm Coast High School, received a degree in social work from UCF (GO KNIGHTS!), and moved back home to
Lauren's Other Listings
Source: Daytona Beach Area Association of REALTORS®
MLS Number: 1212451
APN: 07-11-31-5340-00000-0130
- 25 Liberty Cir
- 36 Wasserman Dr
- 41 Lafayette Ln
- 2 Wagner Place
- 21 Weymouth Ln
- 50 Lafayette Ln
- 5 Wayside Place
- 19 Wasserman Dr
- 61 Putter Dr
- 80 Putter Dr
- 5 Washington Place
- 10 Wagon Wheel Place
- 35 Weymouth Ln
- 13 Washington Place
- 19 Weymouth Ln
- 23 Weymouth Ln
- 13 Putter Dr
- 8 Wayman Place
- 5 Wayler Place
- 123 Putter Dr
