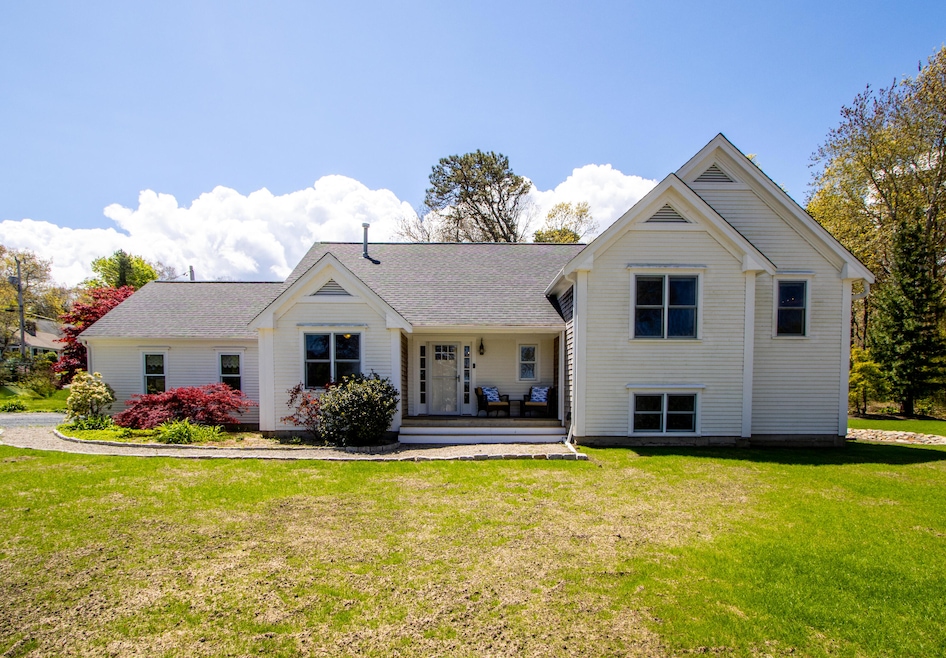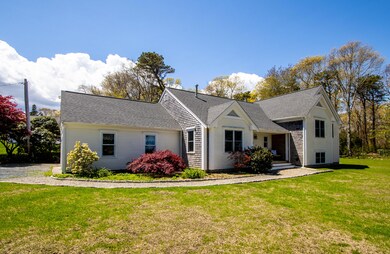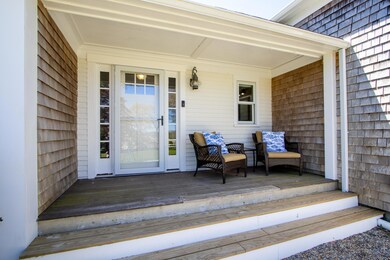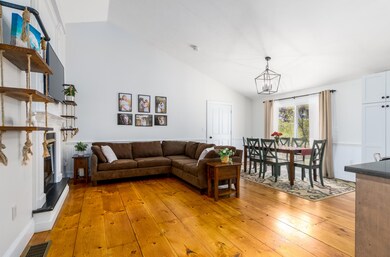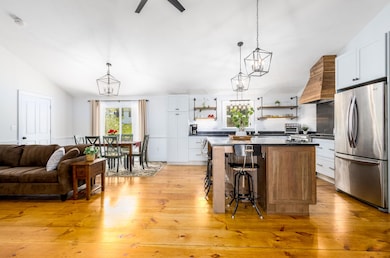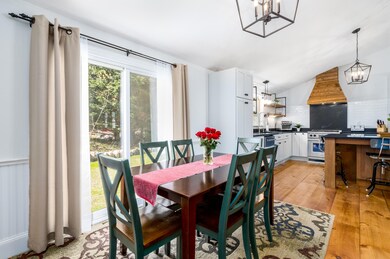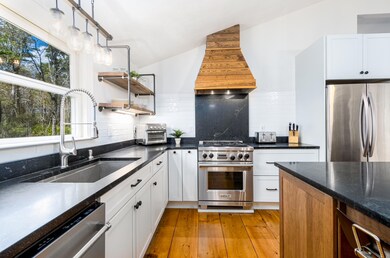
26 Chipman Rd Sandwich, MA 02563
Sandwich NeighborhoodHighlights
- Barn
- Contemporary Architecture
- Cathedral Ceiling
- Medical Services
- Living Room with Fireplace
- Wood Flooring
About This Home
As of July 2024Nestled near downtown Sandwich Village, this contemporary home offers modern upgrades and classic charm, with distant ocean views. The kitchen features honed granite countertops, stainless steel appliances, and a spacious island. The open floor plan flows into the family room and dining area, warmed by a see-through gas fireplace. The front office boasts beautiful built-ins, while wide pine floors, central air, and a whole-house dehumidifier adds comfort. Upstairs, the primary bedroom offers ocean views and an updated ensuite bathroom. Two more bedrooms, a full bath, and laundry complete the second floor. The partially finished basement leads to the backyard. Outside, updates include refreshed trim with Azek and a fresh coat of paint. The landscape features new loam and hydraseed, ensuring lush greenery. With a 2024 roof upgrade, this move-in-ready home is waiting for you!
Home Details
Home Type
- Single Family
Est. Annual Taxes
- $6,424
Year Built
- Built in 2000 | Remodeled
Lot Details
- 0.36 Acre Lot
- Level Lot
- Cleared Lot
- Yard
- Property is zoned R1
Parking
- 2 Car Attached Garage
- Off-Street Parking
Home Design
- Contemporary Architecture
- Poured Concrete
- Shingle Roof
- Clapboard
Interior Spaces
- 2,461 Sq Ft Home
- 3-Story Property
- Central Vacuum
- Cathedral Ceiling
- Ceiling Fan
- Gas Fireplace
- Sliding Doors
- Living Room with Fireplace
- Dining Room
- Wood Flooring
- Walk-Out Basement
Kitchen
- Breakfast Bar
- Gas Range
- Dishwasher
- Wine Cooler
- Kitchen Island
Bedrooms and Bathrooms
- 3 Bedrooms
- Primary bedroom located on second floor
- Cedar Closet
- Linen Closet
- Primary Bathroom is a Full Bathroom
Laundry
- Laundry Room
- Electric Dryer
- Washer
Outdoor Features
- Patio
- Porch
Utilities
- Forced Air Heating and Cooling System
- Gas Water Heater
- Septic Tank
Additional Features
- Property is near place of worship
- Barn
Community Details
- No Home Owners Association
- Medical Services
Listing and Financial Details
- Assessor Parcel Number 38930
Map
Home Values in the Area
Average Home Value in this Area
Property History
| Date | Event | Price | Change | Sq Ft Price |
|---|---|---|---|---|
| 07/10/2024 07/10/24 | Sold | $850,000 | +1.3% | $345 / Sq Ft |
| 05/28/2024 05/28/24 | Pending | -- | -- | -- |
| 05/14/2024 05/14/24 | For Sale | $839,000 | +8.3% | $341 / Sq Ft |
| 01/12/2024 01/12/24 | Sold | $775,000 | -3.1% | $315 / Sq Ft |
| 12/10/2023 12/10/23 | Pending | -- | -- | -- |
| 11/29/2023 11/29/23 | For Sale | $799,900 | -- | $325 / Sq Ft |
Tax History
| Year | Tax Paid | Tax Assessment Tax Assessment Total Assessment is a certain percentage of the fair market value that is determined by local assessors to be the total taxable value of land and additions on the property. | Land | Improvement |
|---|---|---|---|---|
| 2025 | $7,785 | $736,500 | $181,100 | $555,400 |
| 2024 | $6,425 | $594,900 | $154,700 | $440,200 |
| 2023 | $6,278 | $545,900 | $140,600 | $405,300 |
| 2022 | $5,876 | $446,500 | $123,300 | $323,200 |
| 2021 | $5,578 | $405,100 | $118,000 | $287,100 |
| 2020 | $5,631 | $393,500 | $117,900 | $275,600 |
| 2019 | $5,413 | $378,000 | $121,000 | $257,000 |
| 2018 | $5,569 | $352,100 | $116,900 | $235,200 |
| 2017 | $4,963 | $332,400 | $113,100 | $219,300 |
| 2016 | $4,706 | $325,200 | $109,000 | $216,200 |
| 2015 | $4,634 | $312,700 | $100,900 | $211,800 |
Mortgage History
| Date | Status | Loan Amount | Loan Type |
|---|---|---|---|
| Open | $664,000 | Purchase Money Mortgage | |
| Closed | $664,000 | Purchase Money Mortgage | |
| Closed | $375,020 | Purchase Money Mortgage | |
| Closed | $342,400 | No Value Available | |
| Closed | $342,400 | Purchase Money Mortgage | |
| Previous Owner | $245,000 | No Value Available | |
| Previous Owner | $172,000 | No Value Available | |
| Previous Owner | $129,000 | No Value Available |
Deed History
| Date | Type | Sale Price | Title Company |
|---|---|---|---|
| Land Court Massachusetts | $428,000 | -- | |
| Land Court Massachusetts | $59,900 | -- | |
| Land Court Massachusetts | $428,000 | -- | |
| Land Court Massachusetts | $59,900 | -- |
Similar Homes in the area
Source: Cape Cod & Islands Association of REALTORS®
MLS Number: 22402143
APN: SAND-000038-000093
