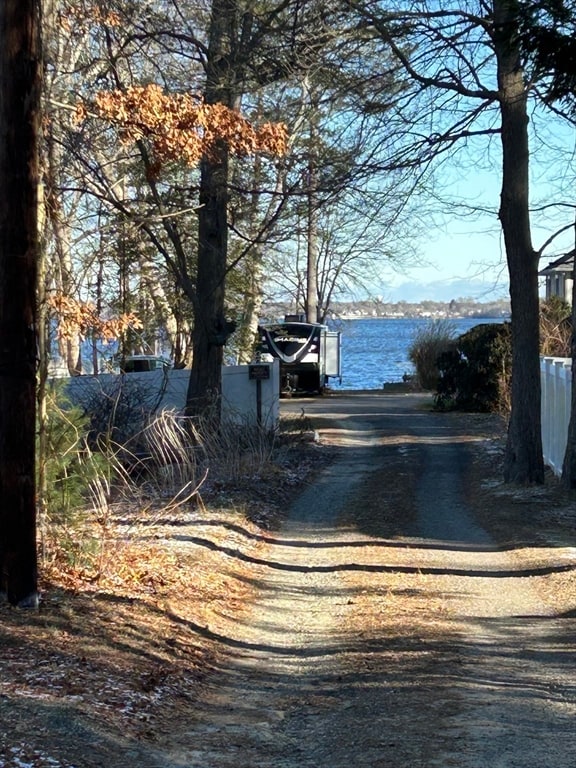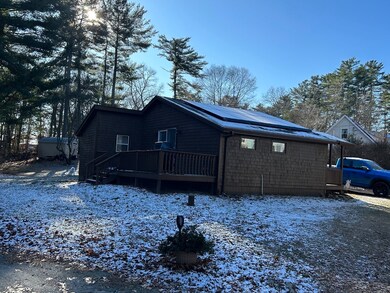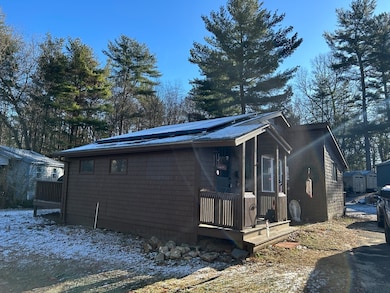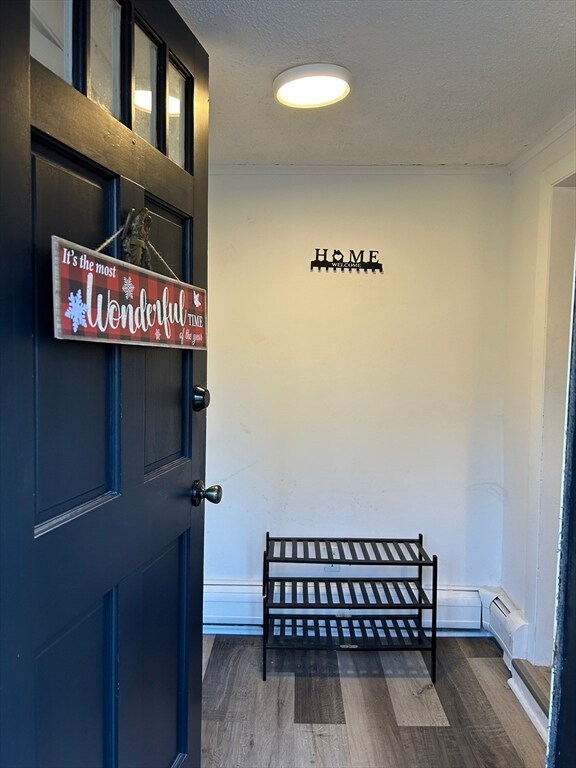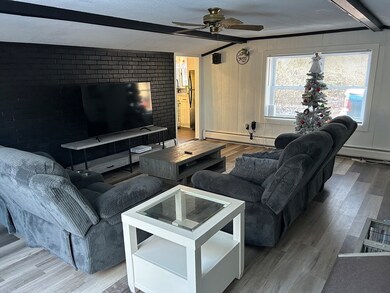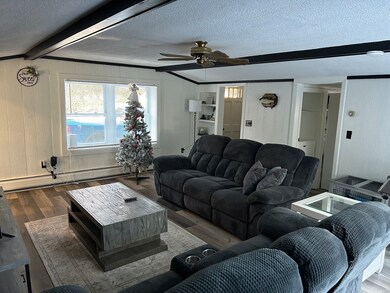
26 Churchill Rd Lakeville, MA 02347
Highlights
- Lake View
- Ranch Style House
- Walking Distance to Water
- Deck
- Jogging Path
- Porch
About This Home
As of January 2025Live in sought after Lakeville! In a quiet vacation community every day! Enjoy the beach, boating , fishing and sunsets. This 2 bedroom sun-filled home has good sized rooms. The decks/ porches allow you to enjoy your surroundings every day . Newer appliances include a washer / dryer combo that will remain. Brand new septic 2023 . Invisible fence already installed. New solar panels . Wonderful home and community. Close to Rt 140, easy highway access
Last Agent to Sell the Property
Michelle Almeida
Realty Executives Metro South

Co-Listed By
Estele Borges
Realty Executives Metro South
Last Buyer's Agent
Matthew Romano
HomeSmart Professionals Real Estate
Home Details
Home Type
- Single Family
Est. Annual Taxes
- $3,161
Year Built
- Built in 1940
Lot Details
- 7,840 Sq Ft Lot
- Street terminates at a dead end
- Property has an invisible fence for dogs
- Level Lot
- Irregular Lot
HOA Fees
- $25 Monthly HOA Fees
Home Design
- Ranch Style House
- Stone Foundation
- Frame Construction
- Shingle Roof
Interior Spaces
- 820 Sq Ft Home
- Ceiling Fan
- Concrete Flooring
- Lake Views
- Crawl Space
- Range with Range Hood
- Washer and Dryer
Bedrooms and Bathrooms
- 2 Bedrooms
- 1 Full Bathroom
Parking
- 2 Car Parking Spaces
- Off-Street Parking
Outdoor Features
- Walking Distance to Water
- Deck
- Outdoor Storage
- Porch
Utilities
- Cooling Available
- 1 Heating Zone
- Heating System Uses Propane
- Baseboard Heating
- Private Water Source
- Private Sewer
Listing and Financial Details
- Assessor Parcel Number 1059577
Community Details
Overview
- Churchill Shores Subdivision
Recreation
- Jogging Path
Map
Home Values in the Area
Average Home Value in this Area
Property History
| Date | Event | Price | Change | Sq Ft Price |
|---|---|---|---|---|
| 01/30/2025 01/30/25 | Sold | $325,000 | 0.0% | $396 / Sq Ft |
| 01/01/2025 01/01/25 | Pending | -- | -- | -- |
| 12/23/2024 12/23/24 | For Sale | $325,000 | +1.6% | $396 / Sq Ft |
| 05/24/2024 05/24/24 | Sold | $320,000 | -1.5% | $390 / Sq Ft |
| 04/19/2024 04/19/24 | Pending | -- | -- | -- |
| 04/13/2024 04/13/24 | Price Changed | $324,900 | -4.4% | $396 / Sq Ft |
| 04/01/2024 04/01/24 | Price Changed | $339,900 | -5.6% | $415 / Sq Ft |
| 02/16/2024 02/16/24 | Price Changed | $359,900 | -5.3% | $439 / Sq Ft |
| 11/25/2023 11/25/23 | For Sale | $379,900 | -- | $463 / Sq Ft |
Tax History
| Year | Tax Paid | Tax Assessment Tax Assessment Total Assessment is a certain percentage of the fair market value that is determined by local assessors to be the total taxable value of land and additions on the property. | Land | Improvement |
|---|---|---|---|---|
| 2025 | $3,399 | $328,400 | $146,100 | $182,300 |
| 2024 | $3,161 | $299,600 | $143,200 | $156,400 |
| 2023 | $3,055 | $274,000 | $136,400 | $137,600 |
| 2022 | $2,962 | $245,400 | $122,500 | $122,900 |
| 2021 | $4,935 | $221,200 | $109,400 | $111,800 |
| 2020 | $2,758 | $211,200 | $106,200 | $105,000 |
| 2019 | $2,652 | $199,400 | $102,100 | $97,300 |
| 2018 | $2,574 | $189,400 | $95,500 | $93,900 |
| 2017 | $2,468 | $178,100 | $97,900 | $80,200 |
| 2016 | $2,303 | $163,000 | $85,400 | $77,600 |
| 2015 | $2,239 | $157,100 | $87,100 | $70,000 |
Mortgage History
| Date | Status | Loan Amount | Loan Type |
|---|---|---|---|
| Open | $308,750 | Purchase Money Mortgage | |
| Closed | $308,750 | Purchase Money Mortgage | |
| Closed | $285,000 | Purchase Money Mortgage | |
| Closed | $245,250 | Stand Alone Refi Refinance Of Original Loan | |
| Closed | $157,496 | FHA | |
| Closed | $171,835 | Stand Alone Refi Refinance Of Original Loan | |
| Closed | $170,950 | Stand Alone Refi Refinance Of Original Loan | |
| Closed | $172,100 | VA | |
| Closed | $160,349 | No Value Available | |
| Closed | $176,000 | Purchase Money Mortgage |
Deed History
| Date | Type | Sale Price | Title Company |
|---|---|---|---|
| Deed | $220,000 | -- | |
| Deed | $220,000 | -- |
Similar Homes in Lakeville, MA
Source: MLS Property Information Network (MLS PIN)
MLS Number: 73321253
APN: 040 007 008

