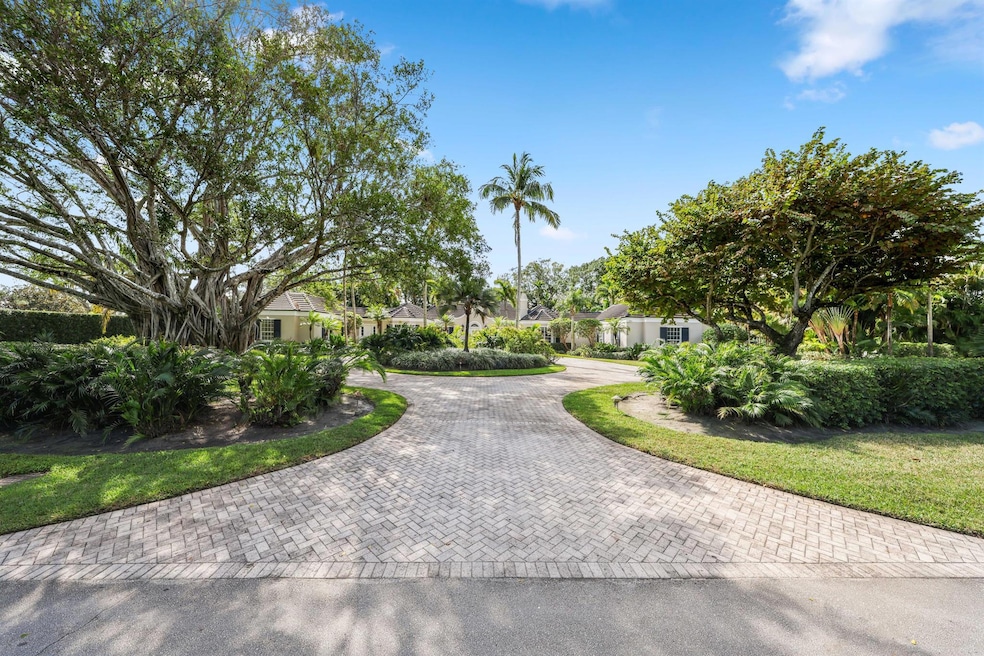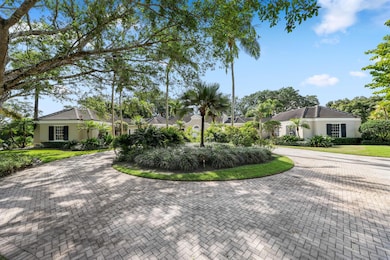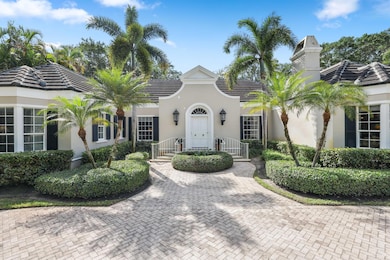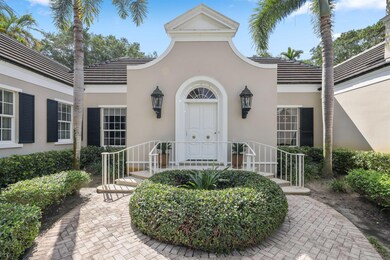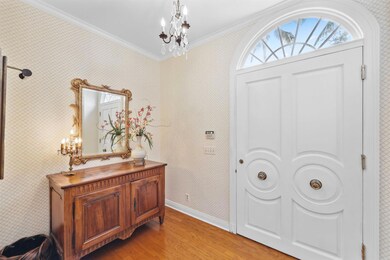
26 Country Rd Boynton Beach, FL 33436
Country Club of Florida NeighborhoodEstimated payment $32,804/month
Highlights
- Gated with Attendant
- Room in yard for a pool
- Wood Flooring
- Golf Course View
- Vaulted Ceiling
- Great Room
About This Home
Discover unparalleled elegance and timeless charm in this stunning 6-bedroom, 6.1 bath estate nestled on 1.82 acres in the prestigious Village of Golf. Offering 6,761 total square feet and 5,665 living square feet, this meticulously maintained home seamlessly blends classic sophistication with updated amenities.Elegant steps lead to the stately front door, opening into a gracious foyer that flows seamlessly into the grand living and great room. Here, soaring tray ceilings, refined archways, and an expansive wall of sliding glass doors create a sophisticated backdrop, unveiling a picturesque patio and pergola with landscaped privacy and tranquil golf course views. Designed for elegant entertaining, the formal great room offers distinguished living and dining spaces, while the charming
Home Details
Home Type
- Single Family
Est. Annual Taxes
- $26,310
Year Built
- Built in 1977
Lot Details
- 1.82 Acre Lot
- Sprinkler System
- Property is zoned A(city
Parking
- 3 Car Attached Garage
- Circular Driveway
Home Design
- Concrete Roof
Interior Spaces
- 5,665 Sq Ft Home
- 1-Story Property
- Wet Bar
- Built-In Features
- Bar
- Vaulted Ceiling
- Fireplace
- Bay Window
- Sliding Windows
- Entrance Foyer
- Great Room
- Family Room
- Formal Dining Room
- Den
- Golf Course Views
- Impact Glass
Kitchen
- Breakfast Area or Nook
- Eat-In Kitchen
- Electric Range
- Microwave
- Dishwasher
- Trash Compactor
Flooring
- Wood
- Tile
Bedrooms and Bathrooms
- 6 Bedrooms
- Split Bedroom Floorplan
- Walk-In Closet
- Dual Sinks
- Separate Shower in Primary Bathroom
Laundry
- Laundry Room
- Dryer
- Washer
Outdoor Features
- Room in yard for a pool
- Patio
Utilities
- Central Heating and Cooling System
Community Details
- Village Of Golf Subdivision
- Gated with Attendant
Listing and Financial Details
- Assessor Parcel Number 66424536000005360
Map
Home Values in the Area
Average Home Value in this Area
Tax History
| Year | Tax Paid | Tax Assessment Tax Assessment Total Assessment is a certain percentage of the fair market value that is determined by local assessors to be the total taxable value of land and additions on the property. | Land | Improvement |
|---|---|---|---|---|
| 2024 | $26,310 | $1,425,281 | -- | -- |
| 2023 | $25,719 | $1,383,768 | $0 | $0 |
| 2022 | $25,471 | $1,343,464 | $0 | $0 |
| 2021 | $25,377 | $1,304,334 | $0 | $0 |
| 2020 | $25,227 | $1,286,325 | $0 | $0 |
| 2019 | $25,458 | $1,257,405 | $0 | $0 |
| 2018 | $23,581 | $1,233,960 | $0 | $0 |
| 2017 | $23,421 | $1,208,580 | $0 | $0 |
| 2016 | $23,471 | $1,183,722 | $0 | $0 |
| 2015 | $24,695 | $1,175,494 | $0 | $0 |
| 2014 | $25,125 | $1,159,172 | $0 | $0 |
Property History
| Date | Event | Price | Change | Sq Ft Price |
|---|---|---|---|---|
| 03/21/2025 03/21/25 | Price Changed | $5,495,000 | -8.3% | $970 / Sq Ft |
| 02/19/2025 02/19/25 | For Sale | $5,995,000 | -- | $1,058 / Sq Ft |
Deed History
| Date | Type | Sale Price | Title Company |
|---|---|---|---|
| Warranty Deed | -- | Day Pitney Llp | |
| Interfamily Deed Transfer | -- | -- | |
| Warranty Deed | $100 | -- | |
| Warranty Deed | $576,000 | -- |
Similar Homes in the area
Source: BeachesMLS
MLS Number: R11064070
APN: 66-42-45-36-00-000-5360
- 20 Par Club Cir
- 9 Par Club Cir
- 4143 Kittiwake Ct Unit Kittiwake
- 4640 Kittiwake Ct Unit Kingfisher S
- 4650 Kittiwake Ct Unit Kingfisher S
- 4636 Kittiwake Ct Unit Kingfisher S
- 4665 Kittiwake Ct Unit Kingfisher N
- 3838 Quail Ridge Dr N Unit Blue Heron
- 3818 Quail Ridge Dr N Unit Blue Heron
- 3585 Quail Ridge Dr S Unit Bobwhite A
- 3679 Quail Ridge Dr N Unit Bobwhite B
- 39 Country Rd
- 8 Sandpiper Dr
- 3623 Quail Ridge Dr S Unit Bobwhite A
- 4265 Shelldrake Ln
- 3870 Quail Ridge Dr N Unit Blue Heron
- 58 Country Rd S
- 3633 Quail Ridge Dr S Unit Bobwhite A
- 4320 Shelldrake Ln
- 3735 Quail Ridge Dr N Unit Bobwhite C
