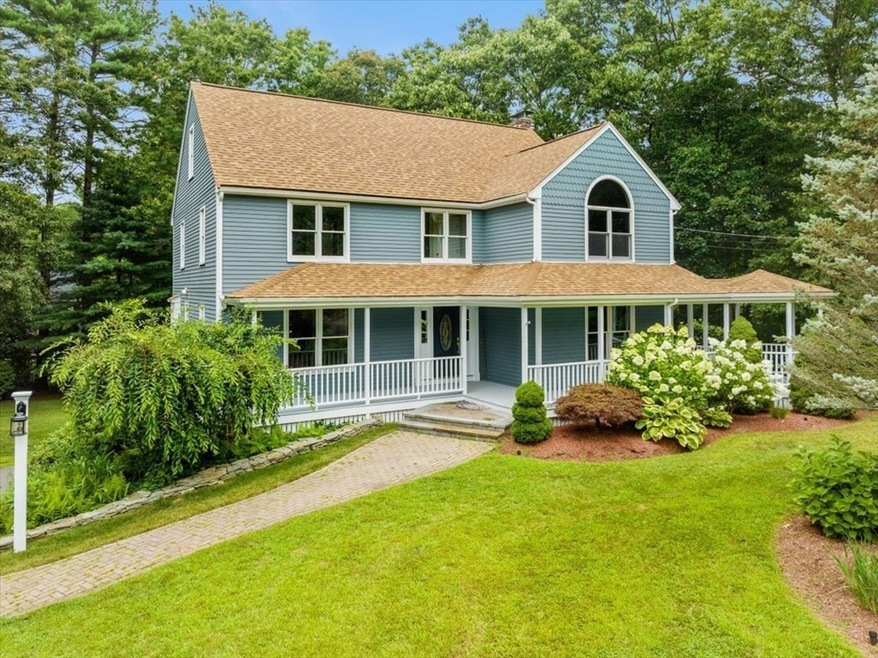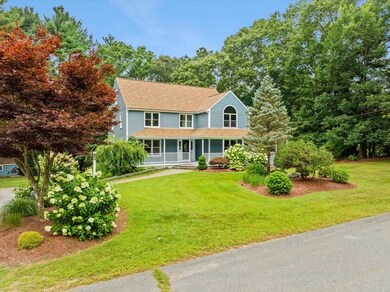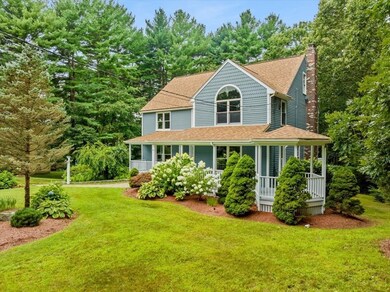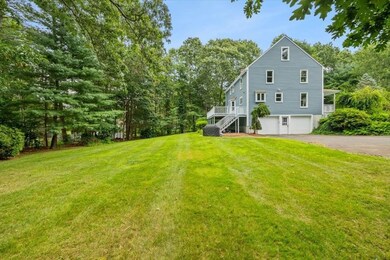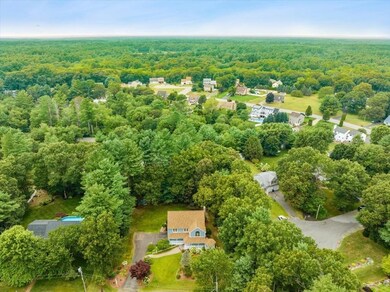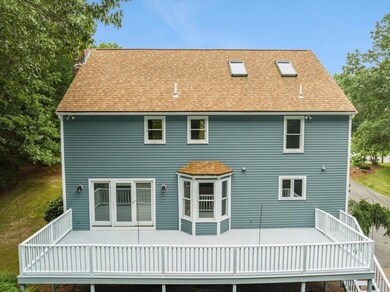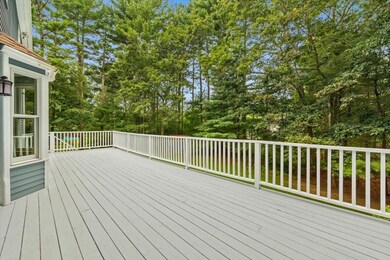
26 Creeping Jenny Ln Taunton, MA 02780
Whittenton Junction NeighborhoodHighlights
- Golf Course Community
- Custom Closet System
- Landscaped Professionally
- Medical Services
- Colonial Architecture
- Deck
About This Home
As of October 2023Step inside this absolutely stunning & completely remodeled home offering four levels of living located in one of Taunton's most desirable neighborhoods tucked away on a cul-de-sac with beautiful manicured grounds. This home is simply spectacular in every single way & is sure to cover your "wish list" of even the most discerning buyer. Luxurious & loaded with amenities from top to bottom, it has the perfect layout for family living & entertaining alike. While impossible to list every single detail that makes this home so incredible, some notable features include a stunning, custom-designed kitchen w/breakfast bar area w/granite counters, marble backsplash & stainless steel appliances leading to a sprawling living room, a first floor home office, a primary suite w/luxurious bath w/custom vanity/soaker tub & glass-enclosed tiled shower, a main bath w/dual custom vanity w/tiled tub/shower, a newer roof, a newer heating system, newer windows, and so much more! The photos tell the story!
Home Details
Home Type
- Single Family
Est. Annual Taxes
- $5,967
Year Built
- Built in 1990
Lot Details
- 0.58 Acre Lot
- Cul-De-Sac
- Stone Wall
- Landscaped Professionally
- Wooded Lot
Parking
- 2 Car Attached Garage
- Tuck Under Parking
- Side Facing Garage
- Driveway
- Open Parking
- Off-Street Parking
Home Design
- Colonial Architecture
- Frame Construction
- Shingle Roof
- Concrete Perimeter Foundation
Interior Spaces
- 3,178 Sq Ft Home
- Central Vacuum
- Wainscoting
- Cathedral Ceiling
- Skylights
- Recessed Lighting
- Insulated Windows
- Window Screens
- French Doors
- Insulated Doors
- Entrance Foyer
- Living Room with Fireplace
- Dining Area
- Home Office
- Bonus Room
- Play Room
- Home Security System
Kitchen
- Range
- Microwave
- Plumbed For Ice Maker
- Dishwasher
- Stainless Steel Appliances
- Solid Surface Countertops
Flooring
- Wood
- Wall to Wall Carpet
- Ceramic Tile
Bedrooms and Bathrooms
- 3 Bedrooms
- Primary bedroom located on second floor
- Custom Closet System
- Walk-In Closet
- Double Vanity
- Soaking Tub
- Bathtub with Shower
- Separate Shower
Laundry
- Laundry on upper level
- Laundry in Bathroom
- Washer and Electric Dryer Hookup
Finished Basement
- Basement Fills Entire Space Under The House
- Interior and Exterior Basement Entry
- Garage Access
- Block Basement Construction
Eco-Friendly Details
- Energy-Efficient Thermostat
- Whole House Vacuum System
Outdoor Features
- Deck
- Outdoor Storage
- Rain Gutters
- Porch
Location
- Property is near schools
Utilities
- Ductless Heating Or Cooling System
- Whole House Fan
- Central Air
- Heating System Uses Natural Gas
- Baseboard Heating
- Private Sewer
Listing and Financial Details
- Assessor Parcel Number 2980807
Community Details
Overview
- No Home Owners Association
- Rosewood Crossing Subdivision
Amenities
- Medical Services
- Shops
Recreation
- Golf Course Community
- Park
Map
Home Values in the Area
Average Home Value in this Area
Property History
| Date | Event | Price | Change | Sq Ft Price |
|---|---|---|---|---|
| 10/06/2023 10/06/23 | Sold | $690,000 | -4.2% | $217 / Sq Ft |
| 08/28/2023 08/28/23 | Pending | -- | -- | -- |
| 08/10/2023 08/10/23 | For Sale | $719,900 | -- | $227 / Sq Ft |
Tax History
| Year | Tax Paid | Tax Assessment Tax Assessment Total Assessment is a certain percentage of the fair market value that is determined by local assessors to be the total taxable value of land and additions on the property. | Land | Improvement |
|---|---|---|---|---|
| 2025 | $7,188 | $657,000 | $139,800 | $517,200 |
| 2024 | $5,997 | $535,900 | $158,800 | $377,100 |
| 2023 | $5,967 | $495,200 | $158,800 | $336,400 |
| 2022 | $5,745 | $435,900 | $137,700 | $298,200 |
| 2021 | $5,544 | $390,400 | $120,300 | $270,100 |
| 2020 | $5,348 | $359,900 | $120,300 | $239,600 |
| 2019 | $5,500 | $349,000 | $126,100 | $222,900 |
| 2018 | $5,359 | $340,900 | $127,400 | $213,500 |
| 2017 | $5,129 | $326,500 | $120,700 | $205,800 |
| 2016 | $4,949 | $315,600 | $117,200 | $198,400 |
| 2015 | $4,833 | $322,000 | $117,900 | $204,100 |
| 2014 | $4,795 | $328,200 | $117,000 | $211,200 |
Mortgage History
| Date | Status | Loan Amount | Loan Type |
|---|---|---|---|
| Open | $672,821 | FHA | |
| Previous Owner | $150,000 | No Value Available | |
| Previous Owner | $50,000 | No Value Available | |
| Previous Owner | $285,000 | Purchase Money Mortgage | |
| Previous Owner | $62,000 | No Value Available | |
| Previous Owner | $155,500 | No Value Available | |
| Previous Owner | $50,000 | No Value Available | |
| Previous Owner | $172,000 | No Value Available |
Deed History
| Date | Type | Sale Price | Title Company |
|---|---|---|---|
| Deed | -- | -- | |
| Deed | $430,000 | -- | |
| Deed | $214,000 | -- |
Similar Homes in Taunton, MA
Source: MLS Property Information Network (MLS PIN)
MLS Number: 73146835
APN: TAUN-000036-000034
- 50 Malibu Dr
- 570 Crane Ave S
- 600 Crane Ave S
- 193 Fremont St
- 1 Upland Rd
- 25 Thayer Dr
- 31 Thayer Dr
- 26 Thayer Dr
- 1 N Walker St
- 365 Tremont St
- 368 Tremont St
- 1365 Norton Ave
- 0 Norton Ave Unit 73362595
- 0 Montclair Ave Unit 72130752
- 193 Tremont St Unit 147
- 421 W Britannia St
- 411 W Britannia St Unit 2
- 67 Fremont St
- 0 Whittenton St
- 183 Eldridge St
