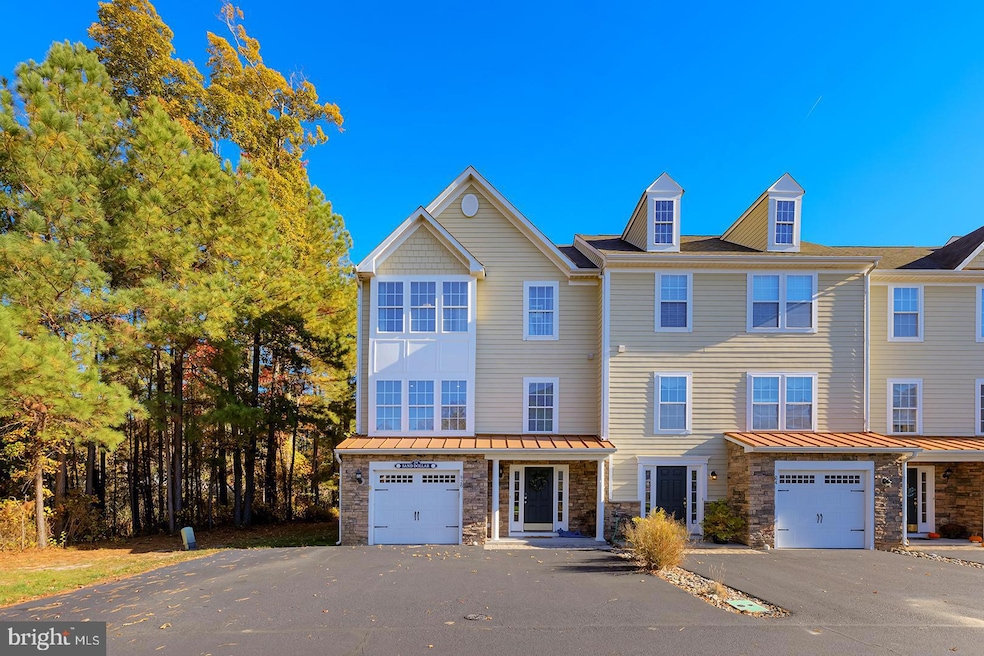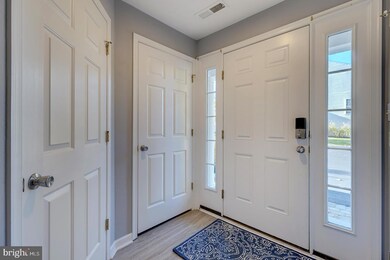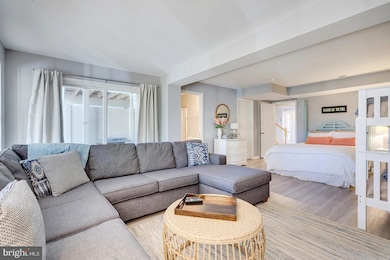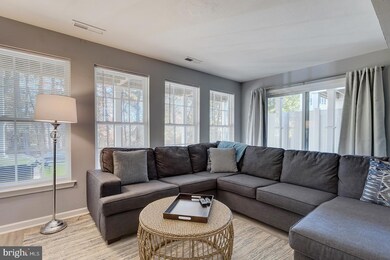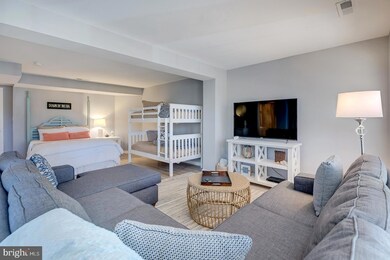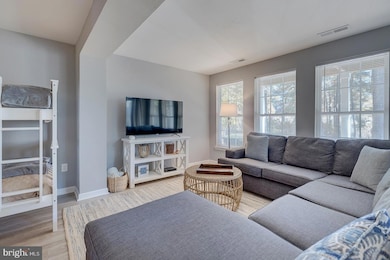
26 Dockside Dr Millville, DE 19967
Highlights
- Boat Ramp
- Gourmet Kitchen
- 3.7 Acre Lot
- Lord Baltimore Elementary School Rated A-
- View of Trees or Woods
- Open Floorplan
About This Home
As of February 2025Stunning Tri-Level Townhome in Creekside Neighborhood. Welcome to your dream home in the desirable Creekside neighborhood of Millville, Delaware! This beautifully designed and decorated tri-level townhome boasts 4 spacious bedrooms and 3.5 luxurious bathrooms, perfect for families or entertaining guests. Main Level: Step inside to find a large bedroom with ample space for a living area, accompanied by a full bathroom and convenient walkout access to the yard—ideal for relaxing or outdoor gatherings. The heart of the home on the second floor features an inviting living area bathed in natural light, complemented by a stylish half bathroom. The stunning kitchen is a chef's delight, equipped with stainless steel appliances, an expansive island with extra seating, and generous granite countertops. The kitchen seamlessly opens to the dining room and cozy sitting area, making it perfect for family meals or entertaining friends. Retreat to the upper level where you'll discover three well-appointed bedrooms, including the impressive Primary Suite. This sanctuary boasts a private deck, a lavish ensuite bathroom with a soaking tub, step-in shower, dual vanities, and a spacious walk-in closet complete with a ceiling fan for added comfort. Enjoy the wrap-around deck off the dining room, perfect for alfresco dining or morning coffee while soaking in the serene surroundings. Community Amenities: Creekside offers exceptional amenities, including a boat ramp, dock, and a community pool, ensuring endless opportunities for recreation. This turnkey home is offered fully furnished, and rentals are permitted in the community—an excellent investment opportunity! Prime Location: Ideally located near a variety of restaurants, shopping, hiking trails, and the beautiful beaches of Millville, Ocean View, and Bethany, this townhome provides the perfect blend of comfort and convenience. Don’t miss your chance to own this exceptional property in Creekside—schedule your tour today!
Townhouse Details
Home Type
- Townhome
Est. Annual Taxes
- $1,432
Year Built
- Built in 2006
HOA Fees
- $288 Monthly HOA Fees
Parking
- 1 Car Direct Access Garage
- 2 Driveway Spaces
- Parking Storage or Cabinetry
- Front Facing Garage
- Garage Door Opener
- On-Street Parking
Property Views
- Pond
- Woods
Home Design
- Traditional Architecture
- Slab Foundation
- Frame Construction
- Architectural Shingle Roof
- Aluminum Siding
- Stick Built Home
Interior Spaces
- 2,386 Sq Ft Home
- Property has 3 Levels
- Open Floorplan
- Furnished
- Ceiling Fan
- Recessed Lighting
- Family Room Off Kitchen
- Laundry on lower level
Kitchen
- Gourmet Kitchen
- Kitchen Island
- Upgraded Countertops
Flooring
- Carpet
- Luxury Vinyl Plank Tile
Bedrooms and Bathrooms
- En-Suite Bathroom
- Soaking Tub
- Walk-in Shower
Home Security
Utilities
- Central Air
- Heat Pump System
- Electric Water Heater
Additional Features
- Halls are 36 inches wide or more
- Lake Privileges
- Backs to Trees or Woods
Listing and Financial Details
- Assessor Parcel Number 134-12.00-280.02-25
Community Details
Overview
- Association fees include pool(s)
- Creekside HOA
- Creekside Subdivision
- Property Manager
Amenities
- Clubhouse
Recreation
- Boat Ramp
- Boat Dock
- Community Pool
Pet Policy
- Pets Allowed
Security
- Carbon Monoxide Detectors
- Fire and Smoke Detector
Map
Home Values in the Area
Average Home Value in this Area
Property History
| Date | Event | Price | Change | Sq Ft Price |
|---|---|---|---|---|
| 02/28/2025 02/28/25 | Sold | $481,250 | -3.3% | $202 / Sq Ft |
| 11/01/2024 11/01/24 | For Sale | $497,900 | -- | $209 / Sq Ft |
Similar Homes in the area
Source: Bright MLS
MLS Number: DESU2073418
- 20 Dockside Dr Unit 28
- 31870 Mill Run Dr
- 32037 Sand Bank Ln
- 45 Docs Place Extension
- 25 Tributary Ln Unit 97
- 31756 Mill Run Dr
- 36610 Club House Rd
- 155 Naomi Dr Unit 56
- 155 Naomi Dr Unit 107
- 10 Juniper Ct Unit 64
- 33813 Sunkissed Ln
- 4 Indian Hill Ln
- 33006 Deer Trail
- 36934 Gum Cir
- 32335 Peregrine Way
- 36707 Baltimore Ave
- 40 Hudson Ave
- 37360 Kestrel Way
- 36615 Baltimore Ave
- 32310 Peregrine Way
