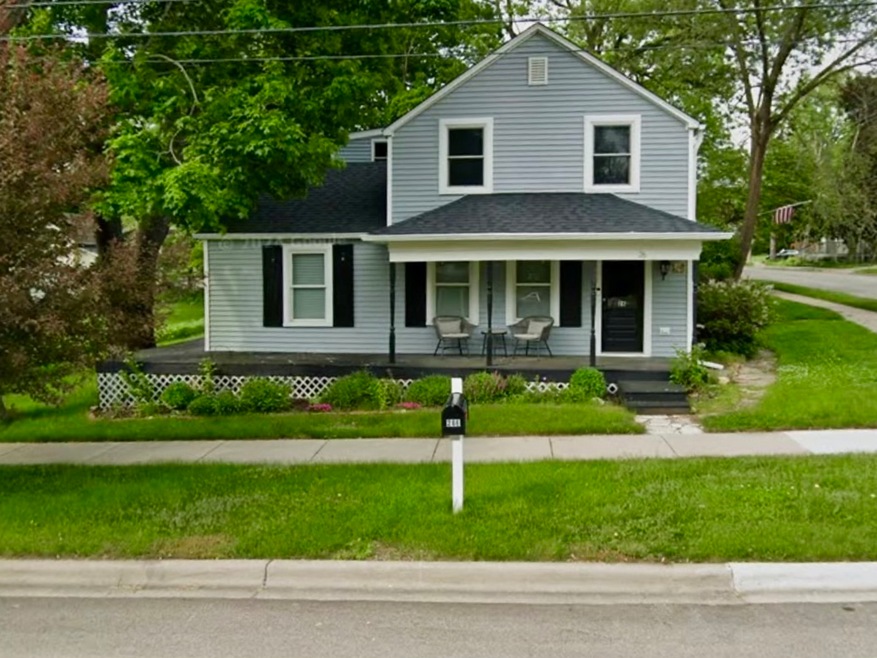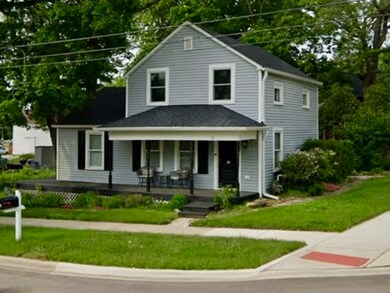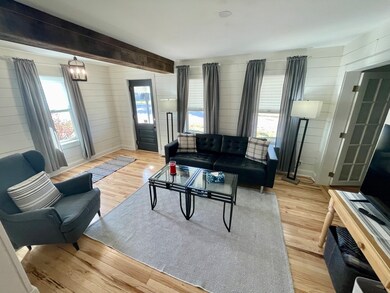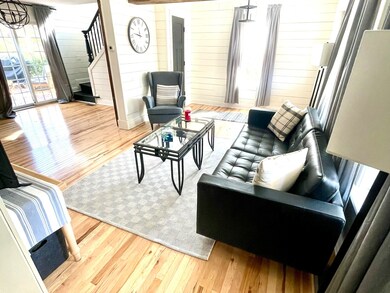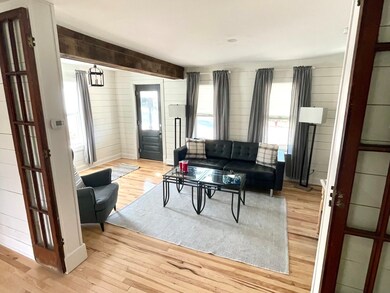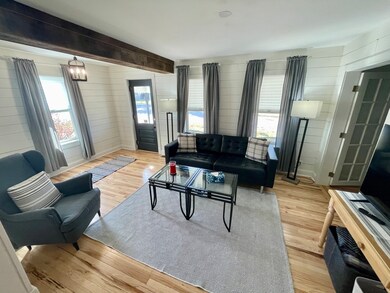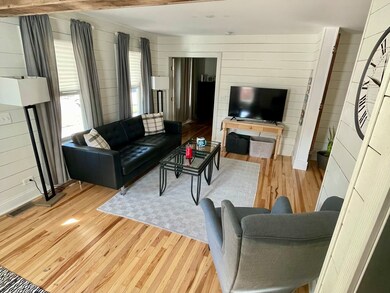
26 E Van Buren St Oswego, IL 60543
Downtown Oswego NeighborhoodHighlights
- Contemporary Architecture
- Wood Flooring
- Formal Dining Room
- Oswego High School Rated A-
- Den
- Living Room
About This Home
As of January 2025ABSOLUTELY STUNNING SHOWSTOPPER HOME IN DESIRED AREA OF DOWNTOWN OSWEGO! IF YOU ENJOY LIVING IN STYLE, THIS ELEGANT & COZY HOME IS FOR YOU! BOASTING BEAUTIFUL HARDWOOD FLOORS THROUGHOUT! ALL SHIPLAP WALLS AND CEILINGS HAD NEW DRYWALL & INSULATION INSTALLED. THIS WONDERFUL CHEF'S KITCHEN FEATURES A HUGE CUSTOM MOVEABLE MARBLE TOP ISLAND, 42" CUSTOM CABINETS WITH A FEW GLASS DOORS, FARMHOUSE SINK, SUBWAY TILE BACKSPLASH, MATCHING SAMSUNG STAINLESS STEEL APPLIANCES! KITCHEN OUT DOOR LEADS TO EXTERIOR DECK AND HUGE BACK YARD! BARN DOOR IN KITCHEN LEADS TO DEN WITH SKYLIGHT & LAUNDRY AREA, FOLLOWED BY ACCESS TO YOUR OWN SPA-LIKE RETREAT - FULL BATHROOM! RELAX IN YOUR ANTIQUE BATHTUB MATCHED BY A CUSTOM MADE ANTIQUE VANITY. FIRST FLOOR BEDROOM FEATURES SHIPLAP VAULTED CEILINGS, PLANT SHELF FOR DECOR AND FRENCH DOORS. YOU WILL BE DELIGHTED IN YOUR MASTER BEDROOM WHICH IS THE WHOLE SECOND FLOOR FOR YOURSELF!; BOASTING A HUGE CLOSET WITH BARN DOORS AND YOUR OWN CUSTOM DESIGNED MASTER BATHROOM IN THIS COZY ROMANTIC SETTING THAT YOU'LL LOVE! COMFORTABLE SIZE LIVING ROOM AND SEPARATE DINING ROOM SHOWCASE PLENTY OF NATURAL DAYLIGHT AND ALSO NEW LIGHT FIXTURES! ACCESS TO THE BASEMENT FROM THE LIVING ROOM OR FROM EXTERIOR STORM & SHELTER DOORS. ENJOY THE OUTDOORS SITTING IN YOUR ROCKING CHAIR IN THE WRAP AROUND PORCH OR ENJOY THE FRESH AIR HANGING OUT BY YOUR FIRE PIT IN THE HUGE WOODSY BACKYARD! NEWER ROOFS IN THE HOME AND THE BARN AND NEWER WINDOWS IN THE HOME. YOU CAN PARK 4 TO 5 CARS IN YOUR GRAVEL DRIVEWAY. BRING YOUR OWN IDEAS FOR THE BARN; IT ALREADY HAS ELECTRICITY AND IT CAN BE TRANSFORMED INTO AN AIRB&B, OR THE BEST MANCAVE EVER, OR IT CAN BE YOUR PERSONAL GYM, OR YOUR HOBBY WORKSHOP OR ANYTHING YOU DESIRE! SO MUCH TO EXPLORE AT WALKING DISTANCE FROM DOWNTOWN OSWEGO RESTAURANTS, BANKS, SUPER MARKET, ANTIQUE STORE, FLOWER SHOP, ICECREAM SHOP, BARBER SHOP, HAIR SALONS, FITNESS GYMS, PARKS, PET SHOP, LIBRARY ETC. ALL NEW CUSTOM WINDOW TREATMENTS INCLUDED WITH THE SALE. THE DEN TABLES & SHELVES ARE NOT INCLUDED WITH THE SALE; THEY ARE PERSONAL PROPERTY. DON'T MISS OUT, MAKE YOUR APPOINTMENT TODAY!
Home Details
Home Type
- Single Family
Est. Annual Taxes
- $4,058
Year Renovated
- 2018
Lot Details
- Lot Dimensions are 60 x 120
Home Design
- Contemporary Architecture
- Farmhouse Style Home
- Vinyl Siding
Interior Spaces
- 1,300 Sq Ft Home
- 2-Story Property
- Family Room
- Living Room
- Formal Dining Room
- Den
- Wood Flooring
- Range
Bedrooms and Bathrooms
- 2 Bedrooms
- 2 Potential Bedrooms
- 2 Full Bathrooms
Laundry
- Laundry Room
- Dryer
- Washer
Partially Finished Basement
- Partial Basement
- Basement Cellar
- Basement Storage
Parking
- 2 Parking Spaces
- Gravel Driveway
- Uncovered Parking
- Parking Included in Price
Utilities
- Forced Air Heating and Cooling System
- Heating System Uses Natural Gas
- Lake Michigan Water
Listing and Financial Details
- Homeowner Tax Exemptions
Map
Home Values in the Area
Average Home Value in this Area
Property History
| Date | Event | Price | Change | Sq Ft Price |
|---|---|---|---|---|
| 01/03/2025 01/03/25 | Sold | $307,000 | -7.8% | $236 / Sq Ft |
| 12/10/2024 12/10/24 | Pending | -- | -- | -- |
| 10/23/2024 10/23/24 | For Sale | $333,000 | +9.2% | $256 / Sq Ft |
| 01/12/2024 01/12/24 | Sold | $305,000 | -0.6% | $235 / Sq Ft |
| 12/18/2023 12/18/23 | Pending | -- | -- | -- |
| 10/11/2023 10/11/23 | For Sale | $306,900 | +155.8% | $236 / Sq Ft |
| 11/02/2015 11/02/15 | Sold | $120,000 | +0.8% | $109 / Sq Ft |
| 09/28/2015 09/28/15 | Pending | -- | -- | -- |
| 09/22/2015 09/22/15 | For Sale | $119,000 | -- | $108 / Sq Ft |
Tax History
| Year | Tax Paid | Tax Assessment Tax Assessment Total Assessment is a certain percentage of the fair market value that is determined by local assessors to be the total taxable value of land and additions on the property. | Land | Improvement |
|---|---|---|---|---|
| 2023 | $3,754 | $52,333 | $21,303 | $31,030 |
| 2022 | $3,754 | $47,575 | $19,366 | $28,209 |
| 2021 | $3,335 | $46,642 | $18,986 | $27,656 |
| 2020 | $4,321 | $45,728 | $18,614 | $27,114 |
| 2019 | $4,153 | $43,263 | $18,614 | $24,649 |
| 2018 | $3,812 | $39,212 | $16,871 | $22,341 |
| 2017 | $3,705 | $36,140 | $15,549 | $20,591 |
| 2016 | $3,563 | $34,256 | $14,738 | $19,518 |
| 2015 | $3,593 | $32,938 | $14,171 | $18,767 |
| 2014 | -- | $31,671 | $13,626 | $18,045 |
| 2013 | -- | $32,991 | $14,194 | $18,797 |
Mortgage History
| Date | Status | Loan Amount | Loan Type |
|---|---|---|---|
| Previous Owner | $245,600 | New Conventional | |
| Previous Owner | $274,500 | New Conventional | |
| Previous Owner | $129,000 | New Conventional | |
| Previous Owner | $133,000 | New Conventional | |
| Previous Owner | $85,000 | Credit Line Revolving | |
| Previous Owner | $126,805 | Unknown | |
| Previous Owner | $97,500 | Unknown | |
| Closed | -- | No Value Available |
Deed History
| Date | Type | Sale Price | Title Company |
|---|---|---|---|
| Warranty Deed | $307,000 | None Listed On Document | |
| Warranty Deed | $305,000 | Chicago Title | |
| Warranty Deed | $120,000 | Chicago Title | |
| Interfamily Deed Transfer | -- | -- | |
| Deed | $52,500 | -- |
Similar Homes in the area
Source: Midwest Real Estate Data (MRED)
MLS Number: 12194880
APN: 03-17-376-007
- 35 E Benton St
- 118 Wilson Place
- 123 W Benton St
- 281 Chicago Rd
- 123 Stonegate Dr
- 119 Stonegate Dr
- 34 Elmwood Dr
- 132 Presidential Blvd Unit 2214
- 271 W Washington St Unit 3283
- 217 W Washington St Unit 3256
- 279 W Washington St Unit 3287
- 400 Derby Ct
- 140 River Mist Dr Unit 1
- 135 River Mist Dr Unit 2
- 105 Eisenhower Dr
- 223 Presidential Blvd
- 358 Prairieview Dr
- 181 Lakeshore Dr
- 44 Hawthorne Dr
- 53 Oakwood Dr
