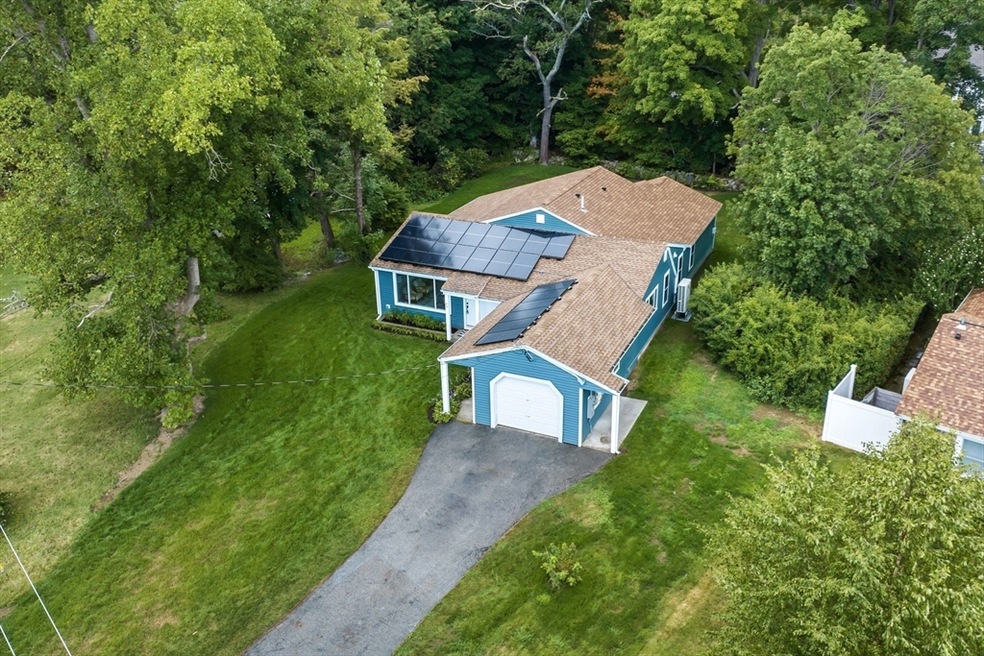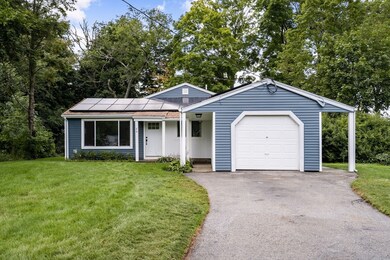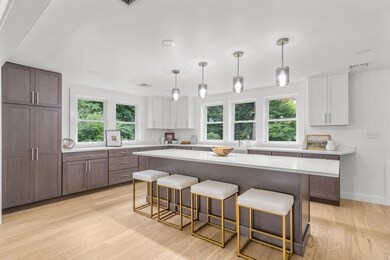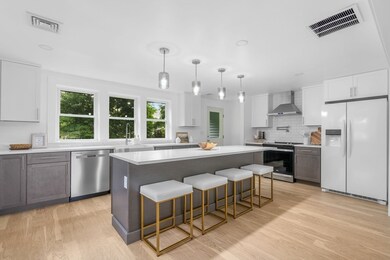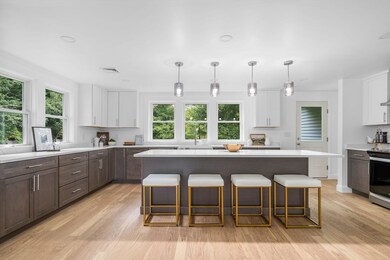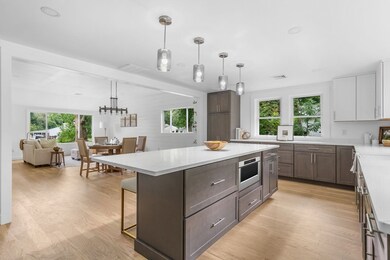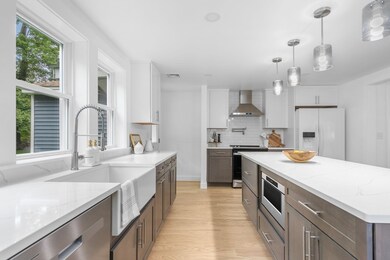
26 Hammond Ave Cohasset, MA 02025
Highlights
- Marina
- Golf Course Community
- Solar Power System
- Deer Hill Elementary School Rated A-
- Medical Services
- Open Floorplan
About This Home
As of October 2024Nestled at the end of a peaceful cul-de-sac in Cohasset, this beautifully remodeled 3-bed, 2-bath ranch-style home offers the perfect blend of comfort and convenience. This home features brand NEW, electrical, plumbing, blown-in insulation, heating/AC, new septic system, windows and Vinyl siding. Almost everything has been replaced on this home. This is completely turn key! The open-concept living space seamlessly connects the living room, kitchen, and dining area, creating an inviting atmosphere for gatherings. Wake up in the beautiful primary bedroom with a massive double shower and a walk in closet. Step outside to discover a spacious, private backyard, ideal for gardening, outdoor dining, or simply relaxing in your own oasis. With easy access to local amenities, schools, shopping, downtown Cohasset, transportation, and the public beach, this home embodies the best of suburban living. This home truly has it all, you will not want to miss this one!
Last Agent to Sell the Property
The Jenkins Group
Keller Williams Realty
Home Details
Home Type
- Single Family
Est. Annual Taxes
- $5,480
Year Built
- Built in 1956 | Remodeled
Lot Details
- 0.35 Acre Lot
- Cul-De-Sac
- Level Lot
- Property is zoned RB
Parking
- 1 Car Attached Garage
- Driveway
- Open Parking
- Off-Street Parking
Home Design
- Manufactured Home on a slab
- Ranch Style House
- Frame Construction
- Foam Insulation
- Shingle Roof
- Concrete Perimeter Foundation
Interior Spaces
- 1,850 Sq Ft Home
- Open Floorplan
- Recessed Lighting
- Light Fixtures
- Insulated Windows
- Picture Window
- Insulated Doors
- Exterior Basement Entry
Kitchen
- Range with Range Hood
- Microwave
- Dishwasher
- Kitchen Island
- Pot Filler
Flooring
- Engineered Wood
- Tile
Bedrooms and Bathrooms
- 3 Bedrooms
- 2 Full Bathrooms
- Dual Vanity Sinks in Primary Bathroom
- Bathtub with Shower
- Separate Shower
Laundry
- Laundry on main level
- Washer and Electric Dryer Hookup
Eco-Friendly Details
- Solar Power System
Outdoor Features
- Deck
- Rain Gutters
- Porch
Location
- Property is near public transit
- Property is near schools
Schools
- Joeosgood/Deerh Elementary School
- Cohasset Middle School
- Cohasset High School
Utilities
- Central Air
- 1 Cooling Zone
- 1 Heating Zone
- Heat Pump System
- 200+ Amp Service
- Electric Water Heater
- Private Sewer
Listing and Financial Details
- Assessor Parcel Number M:E8 B:47 L:031,63699
Community Details
Overview
- No Home Owners Association
Amenities
- Medical Services
- Shops
- Coin Laundry
Recreation
- Marina
- Golf Course Community
- Community Pool
- Park
- Jogging Path
Map
Home Values in the Area
Average Home Value in this Area
Property History
| Date | Event | Price | Change | Sq Ft Price |
|---|---|---|---|---|
| 10/10/2024 10/10/24 | Sold | $870,000 | -0.6% | $470 / Sq Ft |
| 09/10/2024 09/10/24 | Pending | -- | -- | -- |
| 09/10/2024 09/10/24 | Price Changed | $874,999 | -2.7% | $473 / Sq Ft |
| 09/04/2024 09/04/24 | Price Changed | $899,000 | -5.3% | $486 / Sq Ft |
| 08/20/2024 08/20/24 | For Sale | $949,000 | +101.9% | $513 / Sq Ft |
| 01/12/2024 01/12/24 | Sold | $470,000 | -6.0% | $375 / Sq Ft |
| 12/13/2023 12/13/23 | Pending | -- | -- | -- |
| 12/07/2023 12/07/23 | Price Changed | $499,999 | -8.3% | $399 / Sq Ft |
| 11/03/2023 11/03/23 | Price Changed | $545,000 | -3.5% | $435 / Sq Ft |
| 10/16/2023 10/16/23 | Price Changed | $565,000 | -1.7% | $451 / Sq Ft |
| 10/05/2023 10/05/23 | For Sale | $575,000 | -- | $459 / Sq Ft |
Tax History
| Year | Tax Paid | Tax Assessment Tax Assessment Total Assessment is a certain percentage of the fair market value that is determined by local assessors to be the total taxable value of land and additions on the property. | Land | Improvement |
|---|---|---|---|---|
| 2024 | $5,480 | $450,300 | $266,800 | $183,500 |
| 2023 | $5,121 | $434,000 | $256,500 | $177,500 |
| 2022 | $4,920 | $391,700 | $231,700 | $160,000 |
| 2021 | $5,030 | $385,700 | $231,700 | $154,000 |
| 2020 | $5,003 | $385,700 | $231,700 | $154,000 |
| 2019 | $4,976 | $385,700 | $231,700 | $154,000 |
| 2018 | $4,933 | $385,700 | $231,700 | $154,000 |
| 2017 | $4,773 | $365,500 | $220,600 | $144,900 |
| 2016 | $4,708 | $365,500 | $220,600 | $144,900 |
| 2015 | $4,183 | $329,100 | $184,200 | $144,900 |
| 2014 | $4,127 | $329,100 | $184,200 | $144,900 |
Mortgage History
| Date | Status | Loan Amount | Loan Type |
|---|---|---|---|
| Open | $756,900 | Purchase Money Mortgage | |
| Closed | $756,900 | Purchase Money Mortgage | |
| Closed | $552,828 | Construction | |
| Previous Owner | $160,000 | No Value Available | |
| Previous Owner | $155,000 | No Value Available | |
| Previous Owner | $23,500 | No Value Available | |
| Previous Owner | $26,000 | Purchase Money Mortgage |
Deed History
| Date | Type | Sale Price | Title Company |
|---|---|---|---|
| Deed | -- | -- | |
| Deed | $19,000 | -- | |
| Deed | -- | -- | |
| Deed | $19,000 | -- |
Similar Homes in Cohasset, MA
Source: MLS Property Information Network (MLS PIN)
MLS Number: 73280000
APN: COHA-000008E-000047-000031
