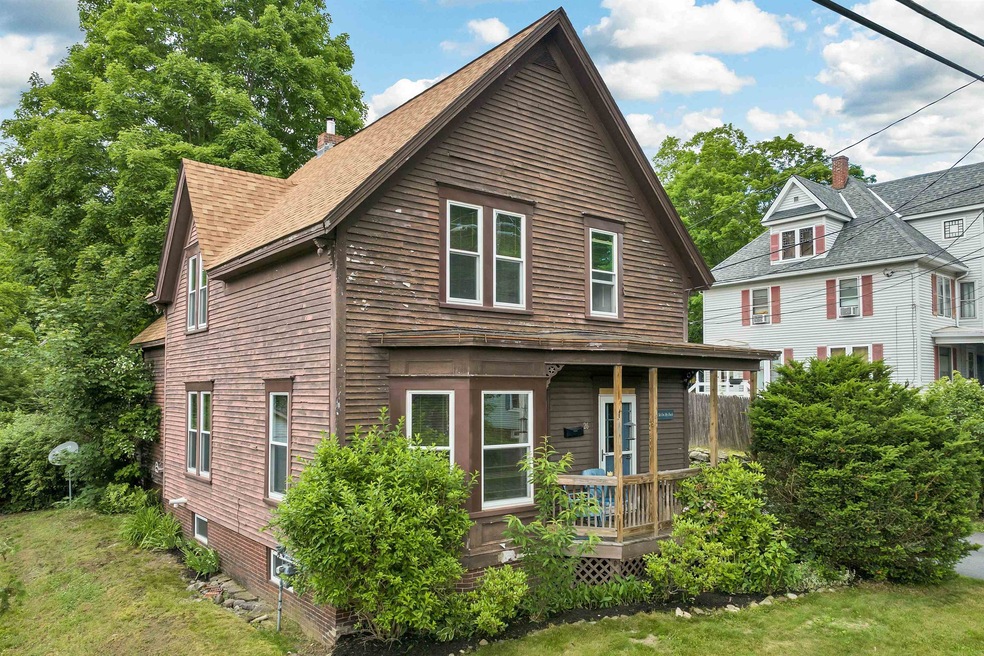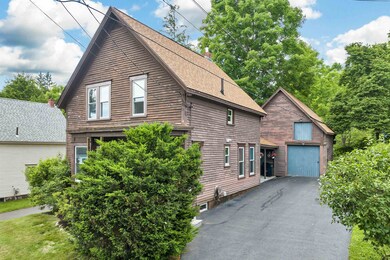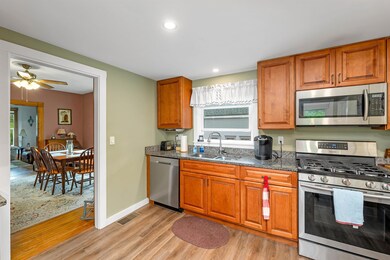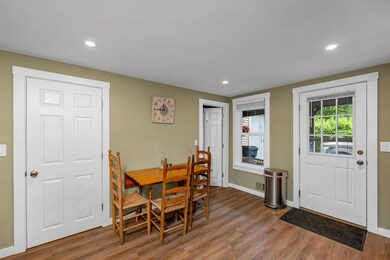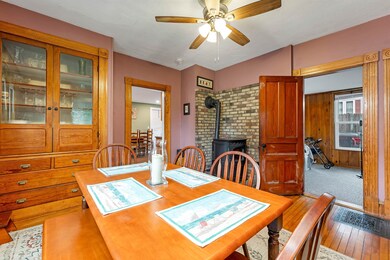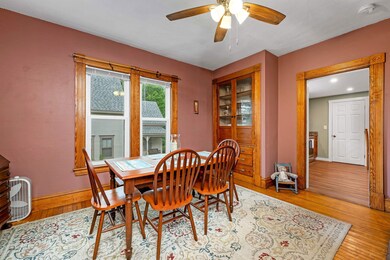
26 Howard Ave Northfield, NH 03276
Tilton Northfield NeighborhoodHighlights
- Barn
- New Englander Architecture
- Double Pane Windows
- Softwood Flooring
- Covered patio or porch
- Woodwork
About This Home
As of July 2024On the market for the first time in 53 years this 3 bedroom, 2 bathroom home has been lovingly maintained by the same family. Located in a quiet neighborhood close to town, this property offers the peace and tranquility you’re looking for without being far from your favorite stores and restaurants. Lots of recent work has been completed within the last few years including a new kitchen with granite countertops and stainless steel appliances, first floor bathroom updated with grab rails and a modern step in shower, laundry relocated to the first floor (additional laundry in basement), new water heater, new furnace, and an updated roof and windows. Natural woodwork in the dining room and family room give you a warm vintage feeling inside and a spare room/den offers the potential for first floor living. Upstairs you will find a full bath, three bedrooms, and the convenience of walk-in attic space for easy storage or future living space. Outside of the home is a large barn that presents even more storage opportunity and the option for a garage. A tidy, private backyard rounds off the exterior and has an outstanding history of family gatherings, gardening, and many priceless childhood memories. Close to I-93, the famous Tilton House of Pizza, the Tilton outlets, and numerous other stores make this an ideal location for commuters and those that appreciate having nearby essentials. Delayed showings until the open house Saturday June 22nd from 11AM-2PM.
Last Agent to Sell the Property
KW Coastal and Lakes & Mountains Realty/Wolfeboro License #056660

Home Details
Home Type
- Single Family
Est. Annual Taxes
- $4,328
Year Built
- Built in 1910
Lot Details
- 9,148 Sq Ft Lot
- Partially Fenced Property
- Lot Sloped Up
- Garden
- Property is zoned R2MFSMULTI FAM-S
Home Design
- New Englander Architecture
- Brick Foundation
- Concrete Foundation
- Stone Foundation
- Wood Frame Construction
- Batts Insulation
- Architectural Shingle Roof
- Wood Siding
- Clapboard
Interior Spaces
- 2-Story Property
- Woodwork
- Ceiling Fan
- Double Pane Windows
- Blinds
- Window Screens
- Combination Dining and Living Room
- Storage
- Fire and Smoke Detector
Kitchen
- Gas Range
- Microwave
- Dishwasher
- Disposal
Flooring
- Softwood
- Carpet
- Tile
- Vinyl Plank
Bedrooms and Bathrooms
- 3 Bedrooms
- Bathroom on Main Level
Laundry
- Laundry on main level
- Dryer
- Washer
Unfinished Basement
- Basement Fills Entire Space Under The House
- Connecting Stairway
- Interior and Exterior Basement Entry
- Laundry in Basement
- Basement Storage
Parking
- 35 Car Parking Spaces
- Driveway
- Paved Parking
- Off-Street Parking
Accessible Home Design
- Grab Bar In Bathroom
- Hard or Low Nap Flooring
Outdoor Features
- Covered patio or porch
- Outdoor Storage
Schools
- Union Sanborn Elementary School
- Winnisquam Middle School
- Winnisquam High School
Farming
- Barn
Utilities
- Forced Air Heating System
- Pellet Stove burns compressed wood to generate heat
- Heating System Uses Natural Gas
- Underground Utilities
- 100 Amp Service
- Phone Available
- Satellite Dish
- Cable TV Available
Listing and Financial Details
- Tax Lot 009
Map
Home Values in the Area
Average Home Value in this Area
Property History
| Date | Event | Price | Change | Sq Ft Price |
|---|---|---|---|---|
| 07/25/2024 07/25/24 | Sold | $345,000 | -1.4% | $215 / Sq Ft |
| 06/24/2024 06/24/24 | Pending | -- | -- | -- |
| 06/19/2024 06/19/24 | For Sale | $349,900 | -- | $218 / Sq Ft |
Tax History
| Year | Tax Paid | Tax Assessment Tax Assessment Total Assessment is a certain percentage of the fair market value that is determined by local assessors to be the total taxable value of land and additions on the property. | Land | Improvement |
|---|---|---|---|---|
| 2023 | $3,952 | $281,300 | $78,600 | $202,700 |
| 2022 | $4,307 | $296,000 | $93,300 | $202,700 |
| 2021 | $3,607 | $162,400 | $48,700 | $113,700 |
| 2020 | $3,698 | $162,400 | $48,700 | $113,700 |
| 2019 | $3,865 | $162,400 | $48,700 | $113,700 |
| 2018 | $5,934 | $162,400 | $48,700 | $113,700 |
| 2017 | $5,866 | $162,400 | $48,700 | $113,700 |
| 2016 | $3,663 | $141,000 | $32,300 | $108,700 |
| 2015 | $3,528 | $141,000 | $32,300 | $108,700 |
| 2014 | $3,611 | $141,000 | $32,300 | $108,700 |
| 2012 | $3,948 | $141,000 | $32,300 | $108,700 |
Mortgage History
| Date | Status | Loan Amount | Loan Type |
|---|---|---|---|
| Previous Owner | $100,000 | Balloon | |
| Previous Owner | $42,000 | Unknown |
Deed History
| Date | Type | Sale Price | Title Company |
|---|---|---|---|
| Quit Claim Deed | -- | None Available | |
| Quit Claim Deed | -- | -- | |
| Quit Claim Deed | -- | -- |
Similar Homes in Northfield, NH
Source: PrimeMLS
MLS Number: 5001195
APN: NRTF-000013U-000000-000009
- 12 Gale Ave
- 7 Dairy Ln
- 19 Drake Dr
- 95 Forrest Rd
- 7 Primrose Dr
- 50 Diana Dr
- 48 Sage Dr
- 4 Aster Dr
- 285 Bay Hill Rd
- 87 Calef Hill Rd
- 275 Cross Mill Rd
- 9 Vining Way Unit 19
- 8 Orchard Dr
- 12 Village Way Unit 38
- 28 Village Way Unit 31
- 24 Village Way Unit 33
- 26 Village Way Unit 32
- 19 Stonehenge Cir Unit 6
- 6 Village Way Unit 40
- 5 Village Way Unit 18
