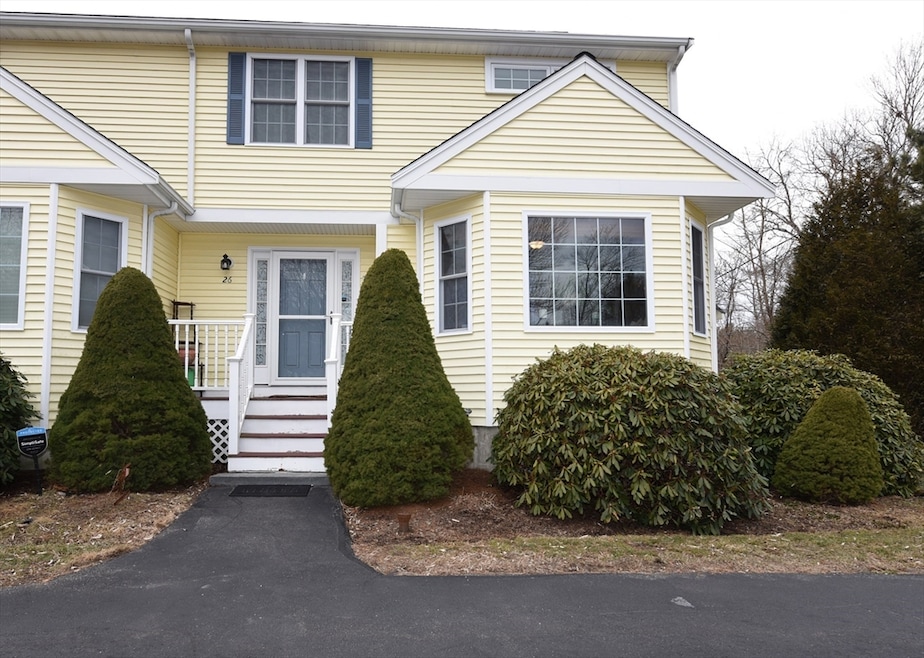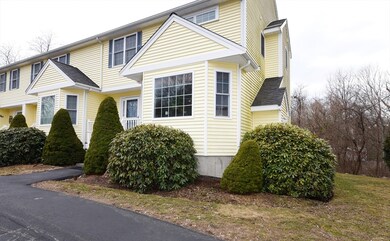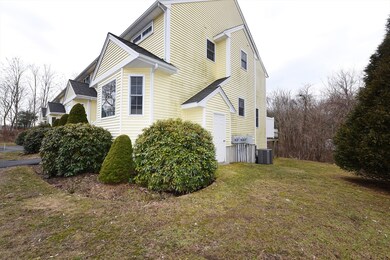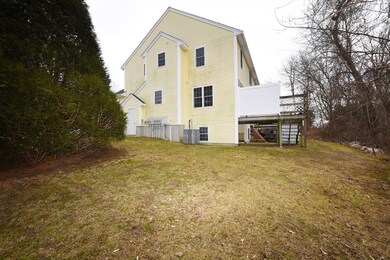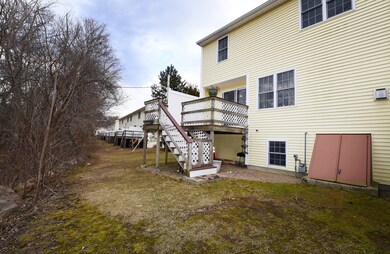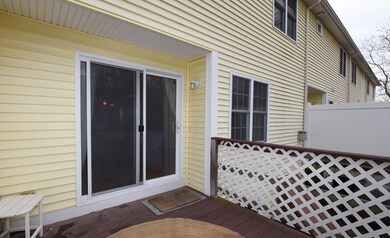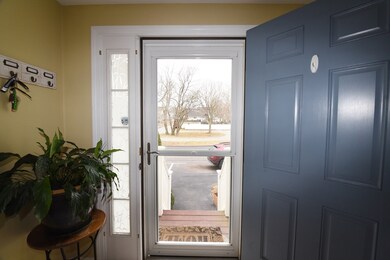
26 Keith St Middleboro, MA 02346
Middleborough Center Neighborhood
3
Beds
2.5
Baths
2,543
Sq Ft
2007
Built
Highlights
- Open Floorplan
- Property is near public transit
- Solid Surface Countertops
- Deck
- Wood Flooring
- Balcony
About This Home
As of April 2025Welcome to Keith Place Condominiums! Featuring, Stunning three levels of spacious living space. Three bedroom 2.5 baths. Beautiful Cherry cabinetry with granite.Hardwood floors thru out the 1st fl living space. Gas Fireplace living room with recessed lighting to enjoy the cozy and warm floor plan. Master suite with a en-suite. Walk in closet. Finished lower level so nicely done. Contact to view.
Townhouse Details
Home Type
- Townhome
Est. Annual Taxes
- $6,110
Year Built
- Built in 2007
Home Design
- Frame Construction
- Shingle Roof
Interior Spaces
- 3-Story Property
- Open Floorplan
- Ceiling Fan
- Recessed Lighting
- Insulated Windows
- Sliding Doors
- Living Room with Fireplace
- Home Security System
- Laundry on upper level
- Basement
Kitchen
- Range
- Dishwasher
- Kitchen Island
- Solid Surface Countertops
Flooring
- Wood
- Wall to Wall Carpet
- Tile
Bedrooms and Bathrooms
- 3 Bedrooms
- Primary bedroom located on second floor
- Walk-In Closet
Parking
- 2 Car Parking Spaces
- Off-Street Parking
- Assigned Parking
Outdoor Features
- Balcony
- Deck
- Porch
Location
- Property is near public transit
- Property is near schools
Schools
- Burkland/Goode Elementary School
- Nichols Middle School
- Middleboro High School
Utilities
- Forced Air Heating and Cooling System
- Heating System Uses Natural Gas
Listing and Financial Details
- Assessor Parcel Number 4727638
Community Details
Overview
- Association fees include insurance, maintenance structure, road maintenance, ground maintenance, snow removal, trash, reserve funds
- 16 Units
Amenities
- Shops
Map
Create a Home Valuation Report for This Property
The Home Valuation Report is an in-depth analysis detailing your home's value as well as a comparison with similar homes in the area
Home Values in the Area
Average Home Value in this Area
Property History
| Date | Event | Price | Change | Sq Ft Price |
|---|---|---|---|---|
| 04/14/2025 04/14/25 | Sold | $460,000 | +1.1% | $181 / Sq Ft |
| 03/10/2025 03/10/25 | Pending | -- | -- | -- |
| 03/05/2025 03/05/25 | For Sale | $454,900 | +23.0% | $179 / Sq Ft |
| 04/30/2021 04/30/21 | Sold | $369,900 | 0.0% | $190 / Sq Ft |
| 03/05/2021 03/05/21 | Pending | -- | -- | -- |
| 02/22/2021 02/22/21 | For Sale | $369,900 | -- | $190 / Sq Ft |
Source: MLS Property Information Network (MLS PIN)
Tax History
| Year | Tax Paid | Tax Assessment Tax Assessment Total Assessment is a certain percentage of the fair market value that is determined by local assessors to be the total taxable value of land and additions on the property. | Land | Improvement |
|---|---|---|---|---|
| 2025 | $6,110 | $455,600 | $0 | $455,600 |
| 2024 | $5,731 | $423,300 | $0 | $423,300 |
| 2023 | $5,008 | $351,700 | $0 | $351,700 |
| 2022 | $5,148 | $334,700 | $0 | $334,700 |
| 2021 | $4,925 | $302,700 | $0 | $302,700 |
| 2020 | $4,588 | $288,900 | $0 | $288,900 |
| 2019 | $2,401 | $229,300 | $0 | $229,300 |
| 2018 | $3,483 | $223,300 | $0 | $223,300 |
| 2017 | $3,436 | $217,900 | $0 | $217,900 |
| 2016 | $3,428 | $215,300 | $0 | $215,300 |
| 2015 | $3,292 | $208,600 | $0 | $208,600 |
Source: Public Records
Mortgage History
| Date | Status | Loan Amount | Loan Type |
|---|---|---|---|
| Open | $332,000 | Purchase Money Mortgage | |
| Previous Owner | $139,000 | No Value Available | |
| Previous Owner | $30,000 | Credit Line Revolving | |
| Previous Owner | $149,900 | Purchase Money Mortgage |
Source: Public Records
Deed History
| Date | Type | Sale Price | Title Company |
|---|---|---|---|
| Not Resolvable | $369,900 | None Available | |
| Deed | $249,900 | -- |
Source: Public Records
Similar Homes in the area
Source: MLS Property Information Network (MLS PIN)
MLS Number: 73341731
APN: MIDD-000050A-000992-000026
Nearby Homes
