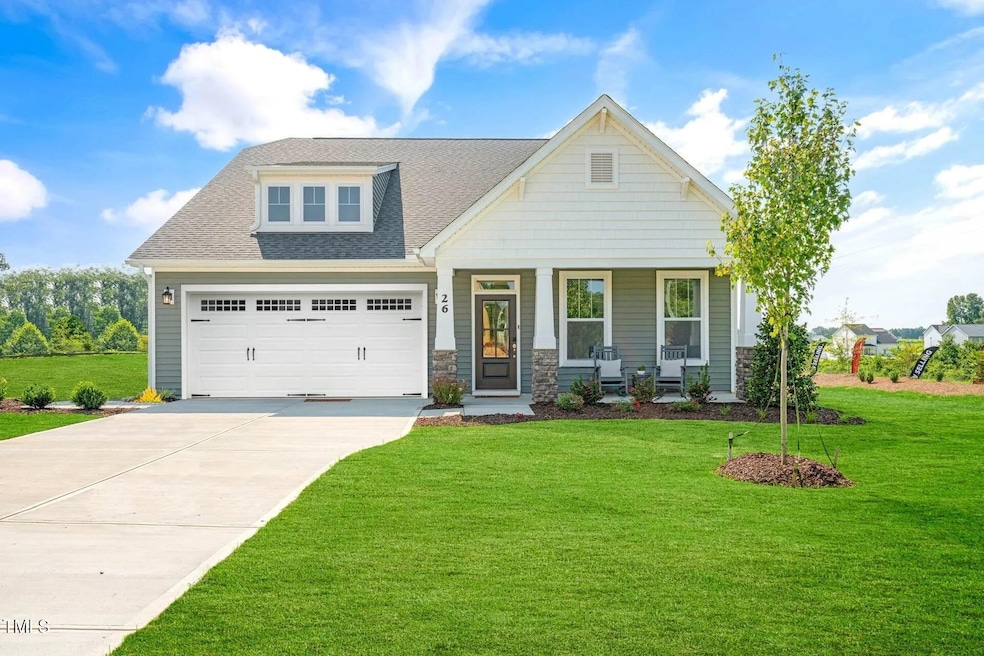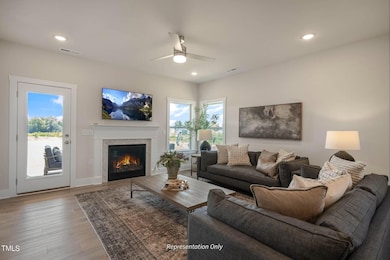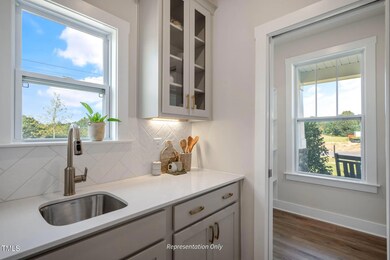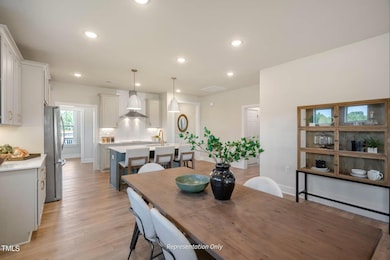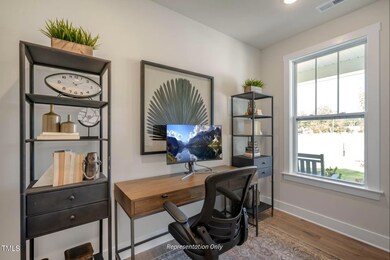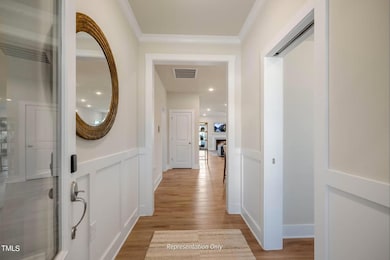
26 Kitty Branch Way Smithfield, NC 27577
Cleveland NeighborhoodEstimated payment $3,858/month
Highlights
- New Construction
- Traditional Architecture
- Attic
- Open Floorplan
- Main Floor Primary Bedroom
- Granite Countertops
About This Home
Welcome to our Hearon Pointe Model Home - The Clayton Floorplan, where innovative design meets luxurious living.
Your experience begins at the threshold, where our smart home delivery system ensures your packages remain secure and protected. Step inside to discover the heart of this home: a stunning gourmet kitchen that flows into a cleverly designed messy kitchen - perfect for both everyday meal prep and elegant entertaining.
Tucked away, you'll find a thoughtfully placed pocket office - an ideal sanctuary for remote work or quiet moments. The owner's suite stands as a testament to luxury living, featuring an extended walk-in closet that exceeds expectations.
The first floor's thoughtful layout includes a full bathroom, additional bedroom, and a conveniently positioned laundry room that makes everyday tasks effortless. Ascend to the second floor to discover a world of possibilities: a spacious game room for family entertainment, two additional bedrooms for flexibility, a well-appointed full bathroom, and abundant storage space that helps keep life organized.
Open House Schedule
-
Saturday, April 26, 202511:00 am to 4:00 pm4/26/2025 11:00:00 AM +00:004/26/2025 4:00:00 PM +00:00Beautiful Model Home for SaleAdd to Calendar
-
Sunday, April 27, 20251:00 to 4:00 pm4/27/2025 1:00:00 PM +00:004/27/2025 4:00:00 PM +00:00Beautiful Model Home for SaleAdd to Calendar
Home Details
Home Type
- Single Family
Year Built
- Built in 2024 | New Construction
Lot Details
- 1.12 Acre Lot
HOA Fees
- $42 Monthly HOA Fees
Parking
- 2 Car Attached Garage
- 4 Open Parking Spaces
Home Design
- Traditional Architecture
- Slab Foundation
- Frame Construction
- Architectural Shingle Roof
- Vinyl Siding
- Radiant Barrier
Interior Spaces
- 2,699 Sq Ft Home
- 1.5-Story Property
- Open Floorplan
- Crown Molding
- Smooth Ceilings
- Ceiling Fan
- Propane Fireplace
- Entrance Foyer
- Family Room with Fireplace
- Home Office
- Game Room
- Storage
- Attic Floors
Kitchen
- Butlers Pantry
- Built-In Electric Oven
- Built-In Oven
- Cooktop with Range Hood
- Microwave
- Ice Maker
- Dishwasher
- ENERGY STAR Qualified Appliances
- Kitchen Island
- Granite Countertops
- Quartz Countertops
Flooring
- Carpet
- Ceramic Tile
- Luxury Vinyl Tile
Bedrooms and Bathrooms
- 4 Bedrooms
- Primary Bedroom on Main
- Walk-In Closet
- 3 Full Bathrooms
- Double Vanity
- Private Water Closet
- Separate Shower in Primary Bathroom
- Soaking Tub
- Bathtub with Shower
- Walk-in Shower
Laundry
- Laundry Room
- Laundry on main level
- Dryer
- Washer
Home Security
- Smart Lights or Controls
- Smart Locks
- Smart Thermostat
Outdoor Features
- Covered patio or porch
- Exterior Lighting
- Rain Gutters
Schools
- Polenta Elementary School
- Swift Creek Middle School
- Cleveland High School
Utilities
- ENERGY STAR Qualified Air Conditioning
- Zoned Heating and Cooling
- Electric Water Heater
- Septic Tank
Community Details
- Irj Association, Phone Number (919) 322-4680
- Built by New Home Inc
- Hearon Pointe Subdivision, Clayton Floorplan
Listing and Financial Details
- Home warranty included in the sale of the property
- Assessor Parcel Number 165500-96-0103
Map
Home Values in the Area
Average Home Value in this Area
Property History
| Date | Event | Price | Change | Sq Ft Price |
|---|---|---|---|---|
| 03/28/2025 03/28/25 | Price Changed | $579,700 | -1.7% | $215 / Sq Ft |
| 02/14/2025 02/14/25 | For Sale | $589,700 | -- | $218 / Sq Ft |
Similar Homes in Smithfield, NC
Source: Doorify MLS
MLS Number: 10076697
- 26 Kitty Branch Way
- 215 Kitty Branch Way
- 11 Claude Creek Dr
- 174 Rising Star Dr
- 85 Claude Creek Dr
- 23 Quail Point Cr
- 72 Polenta Rd
- 95 Quail Point Cir
- 52 Quail Point Cir
- 405 Rising Star Dr
- 427 Rising Star Dr
- 37 Evie Dr
- 2005 Autumn Ct
- 404 Brodie Rose Landing Way
- 6603 Cleveland Rd
- 430 Brodie Rose Landing Way
- 15 Woodworkers Way
- 139 Red Angus Dr
- 238 Ashpole Trail
- 274 Ashpole Trail
