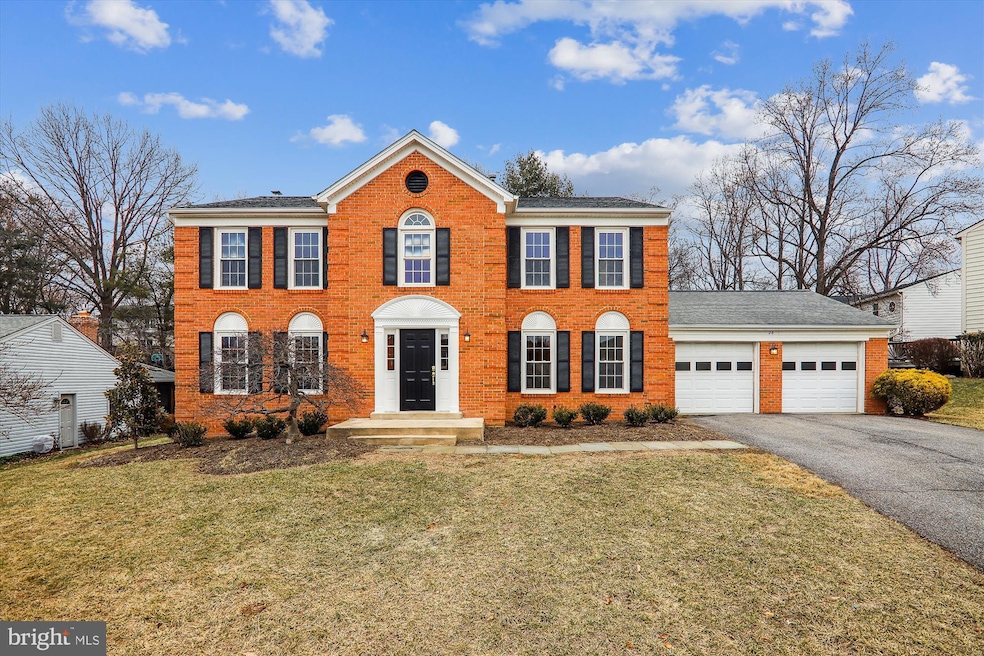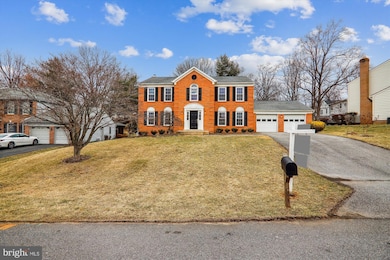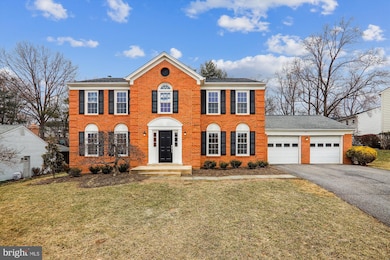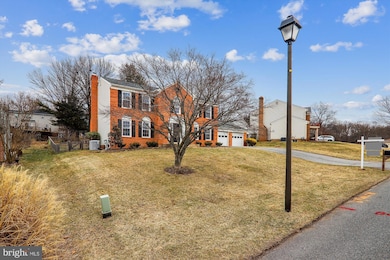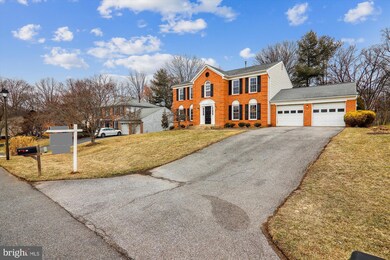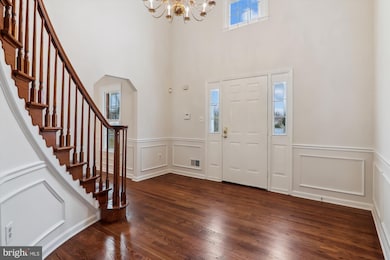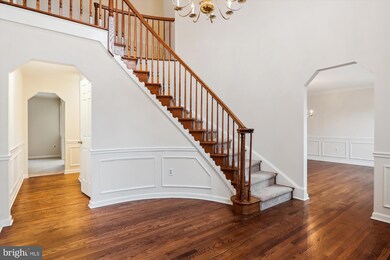
26 Locustwood Ct Silver Spring, MD 20905
Highlights
- Curved or Spiral Staircase
- Colonial Architecture
- Solid Hardwood Flooring
- Cloverly Elementary School Rated A-
- Traditional Floor Plan
- Garden View
About This Home
As of March 2025Welcome to this beautiful 4 bedroom, 3 full baths Halle built Colonial in Fairland Acres. Stunning entrance flanked by the formal living room and dining room. A warm and welcoming family room with a brick fireplace featuring a new wood-burning stove adjoins the expansive updated table space kitchen with a new sliding glass door to a new deck and fenced backyard. A Butler pantry with built-ins serves the formal dining room. Just off the kitchen is the laundry/mudroom with washer/dryer and access to the 2-car garage. The upper level features a large Primary Suite with a sitting room and a walk-in closet, a dressing area, and a full bath. 3 large light-filled secondary bedrooms two have walk-in closets and a large hall bath. Access to the lower level is just steps from the kitchen. The lower level boasts a large recreation/game room or second family room with a bar and a full bath. 5th bedroom or an office. Additional storage in the mechanical room.
Additional refrigerator in the mechanical room works but is sold "as is".
New carpet refinished hardwoods and fresh paint throughout this lovely Central Hall Colonial.
Home Details
Home Type
- Single Family
Est. Annual Taxes
- $7,466
Year Built
- Built in 1986
Lot Details
- 0.31 Acre Lot
- Open Lot
- Cleared Lot
- Back and Front Yard
- Property is in very good condition
- Property is zoned RE1
HOA Fees
- $33 Monthly HOA Fees
Parking
- 2 Car Direct Access Garage
- 4 Driveway Spaces
- Parking Storage or Cabinetry
- Front Facing Garage
- Garage Door Opener
Home Design
- Colonial Architecture
- Brick Exterior Construction
- Poured Concrete
- Shingle Roof
- Aluminum Siding
- Concrete Perimeter Foundation
Interior Spaces
- Property has 3 Levels
- Traditional Floor Plan
- Wet Bar
- Curved or Spiral Staircase
- Built-In Features
- Bar
- Chair Railings
- Crown Molding
- Wainscoting
- Recessed Lighting
- Brick Fireplace
- Family Room Off Kitchen
- Formal Dining Room
- Garden Views
- Finished Basement
- Interior Basement Entry
Kitchen
- Eat-In Country Kitchen
- Breakfast Area or Nook
- Butlers Pantry
- Electric Oven or Range
- Built-In Microwave
- Extra Refrigerator or Freezer
- Ice Maker
- Dishwasher
- Upgraded Countertops
- Disposal
Flooring
- Solid Hardwood
- Carpet
- Ceramic Tile
Bedrooms and Bathrooms
- En-Suite Bathroom
- Walk-In Closet
- Dual Flush Toilets
Laundry
- Laundry on main level
- Stacked Electric Washer and Dryer
Schools
- Cloverly Elementary School
- Briggs Chaney Middle School
- Paint Branch High School
Utilities
- Forced Air Heating and Cooling System
- Vented Exhaust Fan
- Natural Gas Water Heater
Community Details
- Fairland Acres HOA
- Built by Halle
- Fairland Acres Subdivision
Listing and Financial Details
- Tax Lot 26
- Assessor Parcel Number 160501950157
Map
Home Values in the Area
Average Home Value in this Area
Property History
| Date | Event | Price | Change | Sq Ft Price |
|---|---|---|---|---|
| 03/18/2025 03/18/25 | Sold | $785,000 | 0.0% | $216 / Sq Ft |
| 02/20/2025 02/20/25 | For Sale | $785,000 | -- | $216 / Sq Ft |
Tax History
| Year | Tax Paid | Tax Assessment Tax Assessment Total Assessment is a certain percentage of the fair market value that is determined by local assessors to be the total taxable value of land and additions on the property. | Land | Improvement |
|---|---|---|---|---|
| 2024 | $7,466 | $609,700 | $0 | $0 |
| 2023 | $6,033 | $547,300 | $263,700 | $283,600 |
| 2022 | $5,755 | $547,300 | $263,700 | $283,600 |
| 2021 | $5,687 | $547,300 | $263,700 | $283,600 |
| 2020 | $5,687 | $548,300 | $263,700 | $284,600 |
| 2019 | $5,440 | $527,267 | $0 | $0 |
| 2018 | $5,210 | $506,233 | $0 | $0 |
| 2017 | $5,075 | $485,200 | $0 | $0 |
| 2016 | $5,510 | $485,200 | $0 | $0 |
| 2015 | $5,510 | $485,200 | $0 | $0 |
| 2014 | $5,510 | $507,600 | $0 | $0 |
Mortgage History
| Date | Status | Loan Amount | Loan Type |
|---|---|---|---|
| Open | $530,000 | New Conventional | |
| Closed | $530,000 | New Conventional | |
| Previous Owner | $325,800 | New Conventional | |
| Previous Owner | $389,500 | Stand Alone Second | |
| Previous Owner | $408,000 | Stand Alone Second | |
| Previous Owner | $417,000 | Purchase Money Mortgage | |
| Previous Owner | $417,000 | Purchase Money Mortgage | |
| Previous Owner | $568,000 | Credit Line Revolving |
Deed History
| Date | Type | Sale Price | Title Company |
|---|---|---|---|
| Deed | $785,000 | Regency Title | |
| Deed | $785,000 | Regency Title | |
| Interfamily Deed Transfer | -- | Accommodation | |
| Deed | $599,000 | -- | |
| Deed | $599,000 | -- |
Similar Homes in Silver Spring, MD
Source: Bright MLS
MLS Number: MDMC2165976
APN: 05-01950157
- 2333 Kaywood Ln
- 14404 Fairdale Rd
- 2308 Holly Spring Dr
- 15001 Peach Orchard Rd
- 14919 Perrywood Dr
- 0 Briggs Chaney Rd Unit MDMC2096842
- 2816 Old Briggs Chaney Rd
- 14211 Ansted Rd
- 14105 Sturtevant Rd
- 3110 Greencastle Rd
- 2702 Martello Dr
- 3217 Wood Ave
- 2705 Martello Dr
- 3316 Castle Ridge Cir
- 14244 Castle Blvd
- 3527 Castle Way
- 3313 Castle Ridge Cir Unit 30
- 3542 Childress Terrace
- 3550 Childress Terrace
- 3411 Spring Club Place Unit 57
