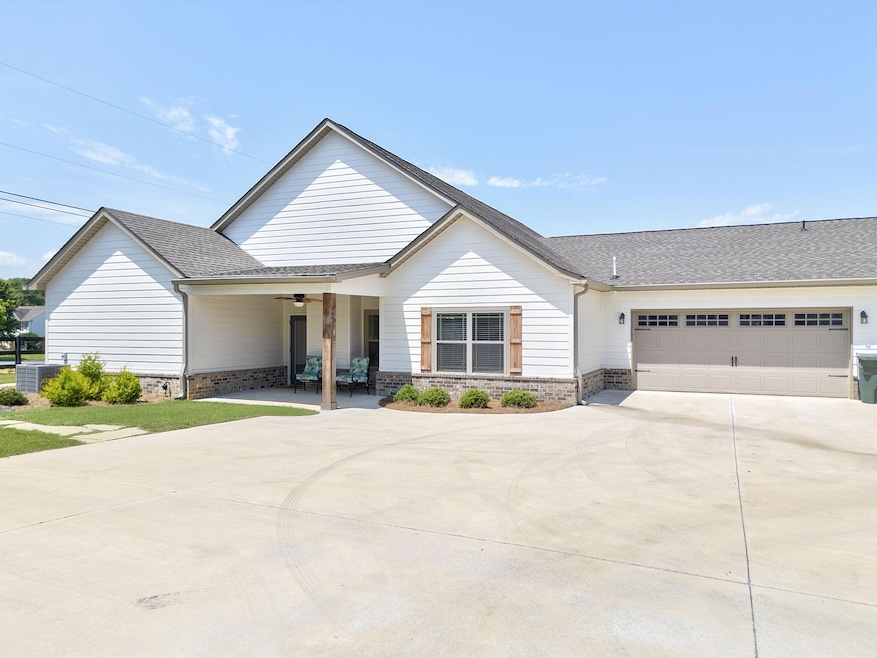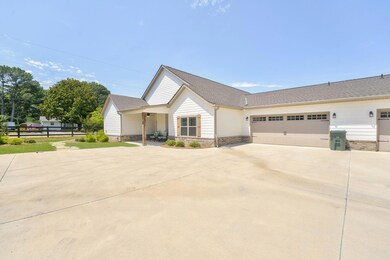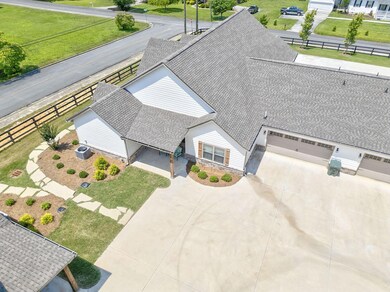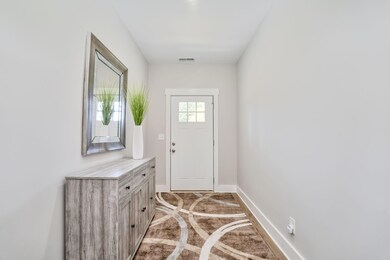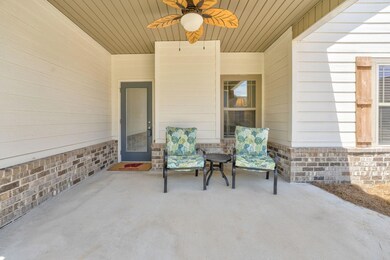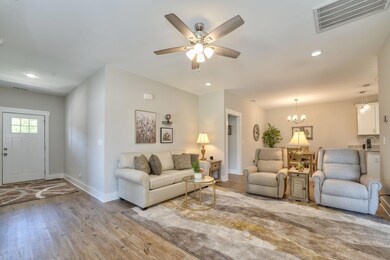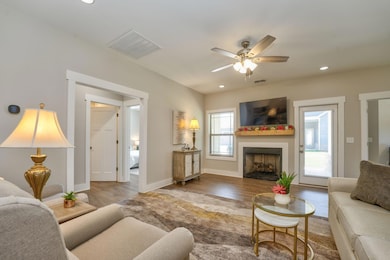
26 Maddox Ln Chatsworth, GA 30705
Highlights
- Gated Community
- High Ceiling
- Community Pool
- Mountain View
- Granite Countertops
- Covered patio or porch
About This Home
As of August 2024Welcome to the Townhomes of Maddox Farm! This charming 3-bedroom, 2-bath residence showcases a beautifully finished kitchen equipped with stainless steel appliances, granite countertops, and a roomy pantry that will surely delight the family chef. Luxury Vinyl Plank flooring is found throughout the home. Crafted as a single-level home on a slab foundation, the open floor plan caters to those desiring a stair free living environment. Nestled in a secure gated community, residents have access to a pool maintained by the Homeowners Association (HOA) for their enjoyment. Conveniently situated near shopping centers, schools, and dining options, this property offers a perfect balance of comfort and convenience. Reach out to book a visit and explore this fantastic home in person!
Townhouse Details
Home Type
- Townhome
Est. Annual Taxes
- $3,386
Year Built
- Built in 2022
HOA Fees
- $150 Monthly HOA Fees
Parking
- 2 Car Attached Garage
- Side Facing Garage
Home Design
- Slab Foundation
- Shingle Roof
Interior Spaces
- 1,654 Sq Ft Home
- 1-Story Property
- High Ceiling
- Gas Log Fireplace
- Insulated Windows
- Living Room with Fireplace
- Breakfast Room
- Luxury Vinyl Tile Flooring
- Mountain Views
Kitchen
- Eat-In Kitchen
- Gas Range
- Microwave
- Dishwasher
- Granite Countertops
Bedrooms and Bathrooms
- 3 Bedrooms
- En-Suite Bathroom
- Walk-In Closet
- 2 Full Bathrooms
- Double Vanity
Laundry
- Laundry Room
- Dryer
- Washer
Home Security
Outdoor Features
- Covered patio or porch
Schools
- Chatsworth Elementary School
- Gladden Middle School
- Murray County High School
Utilities
- Central Heating and Cooling System
- Underground Utilities
- Phone Available
- Cable TV Available
Listing and Financial Details
- Assessor Parcel Number 0048d 583 004
Community Details
Recreation
- Community Pool
Security
- Gated Community
- Fire and Smoke Detector
Map
Home Values in the Area
Average Home Value in this Area
Property History
| Date | Event | Price | Change | Sq Ft Price |
|---|---|---|---|---|
| 09/21/2024 09/21/24 | Off Market | $315,000 | -- | -- |
| 08/26/2024 08/26/24 | Sold | $315,000 | -3.0% | $190 / Sq Ft |
| 08/05/2024 08/05/24 | Pending | -- | -- | -- |
| 06/21/2024 06/21/24 | For Sale | $324,900 | +8.3% | $196 / Sq Ft |
| 04/24/2023 04/24/23 | Sold | $299,900 | -3.2% | $193 / Sq Ft |
| 02/23/2023 02/23/23 | Pending | -- | -- | -- |
| 04/28/2022 04/28/22 | For Sale | $309,900 | -- | $200 / Sq Ft |
Tax History
| Year | Tax Paid | Tax Assessment Tax Assessment Total Assessment is a certain percentage of the fair market value that is determined by local assessors to be the total taxable value of land and additions on the property. | Land | Improvement |
|---|---|---|---|---|
| 2024 | $2,819 | $119,880 | $7,200 | $112,680 |
| 2023 | $2,859 | $116,200 | $7,200 | $109,000 |
Deed History
| Date | Type | Sale Price | Title Company |
|---|---|---|---|
| Warranty Deed | $315,000 | -- |
Similar Homes in Chatsworth, GA
Source: Greater Chattanooga REALTORS®
MLS Number: 1394309
APN: 0048D 583 004
