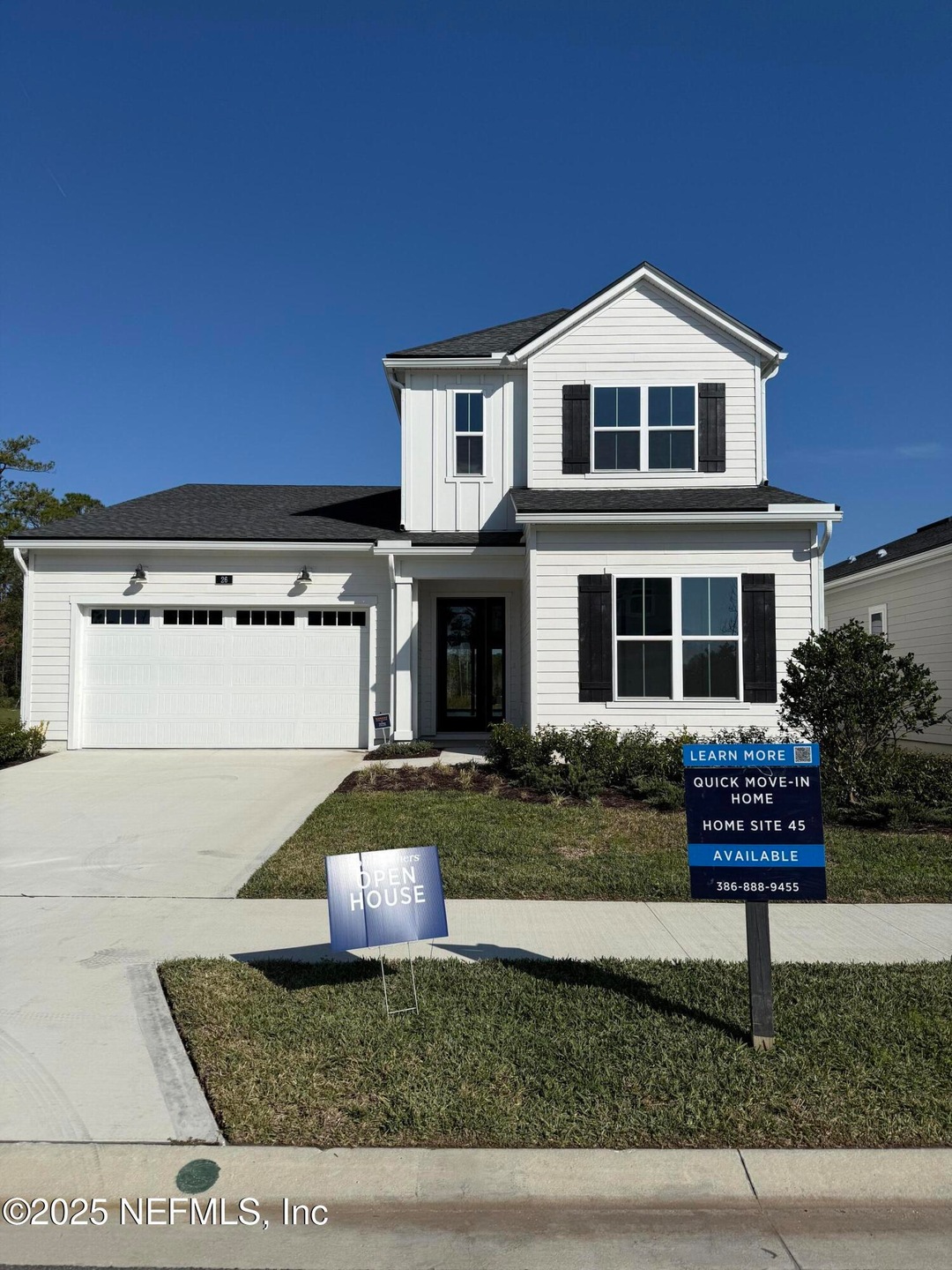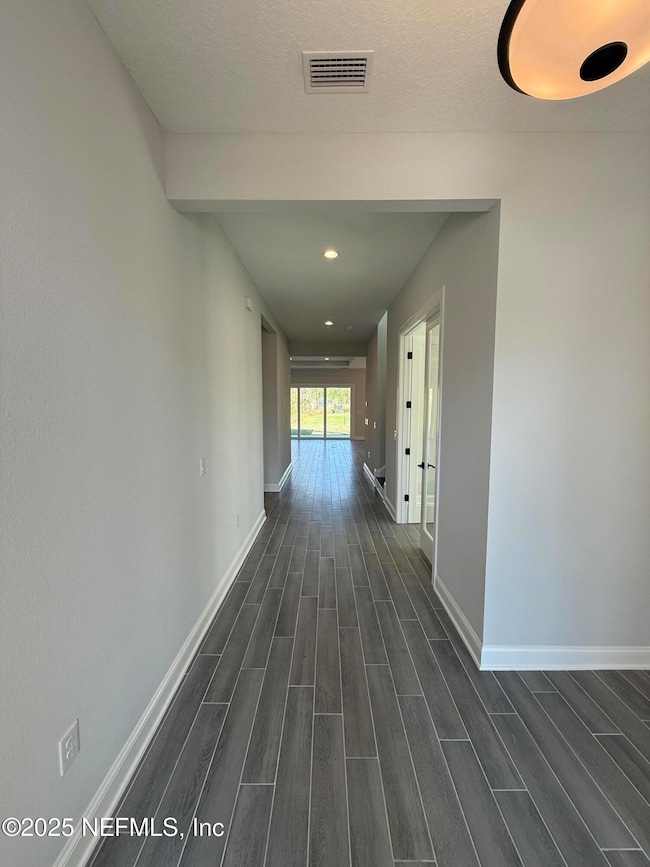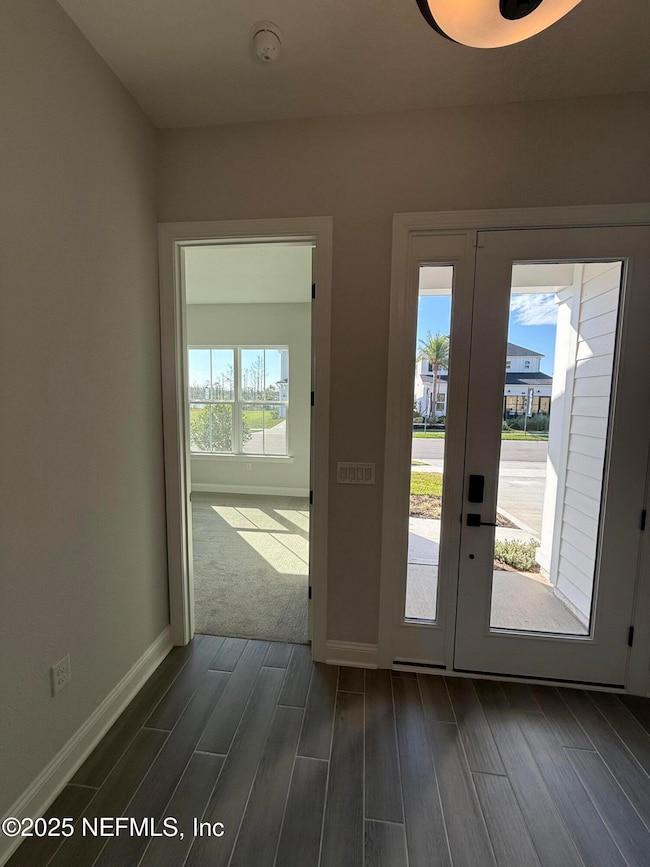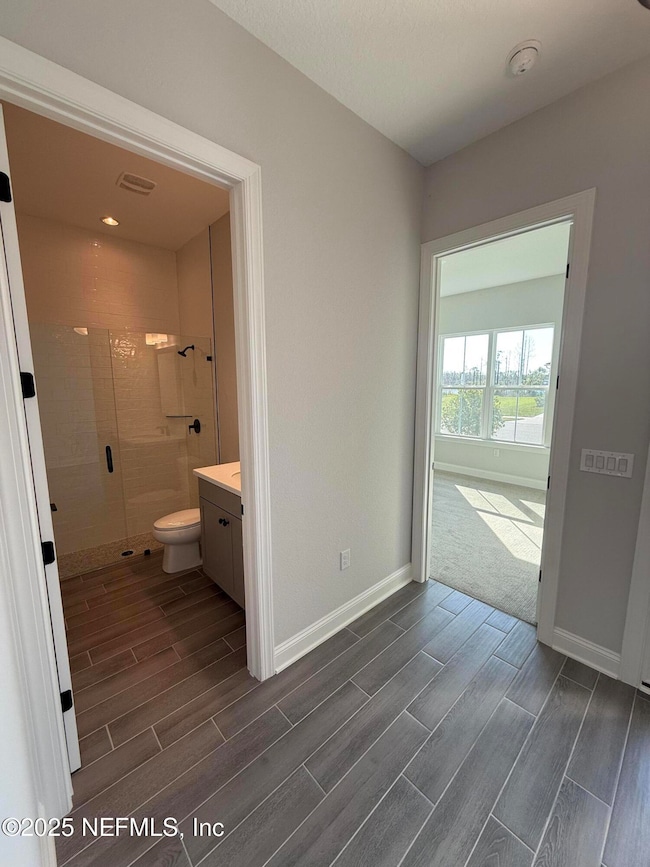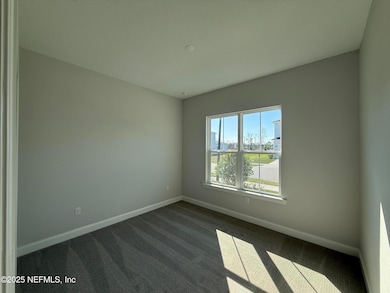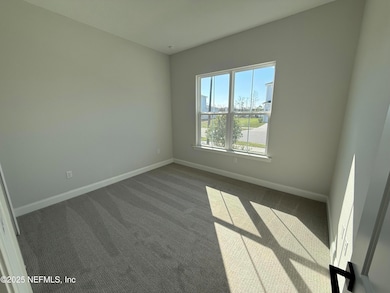
26 Mahogany Way Palm Coast, FL 32164
Estimated payment $3,095/month
Highlights
- Under Construction
- Open Floorplan
- Wooded Lot
- Gated Community
- Contemporary Architecture
- Front Porch
About This Home
Seamlessly blending modern elegance with functional living, this thoughtfully designed home welcomes you with a spacious foyer that leads to a versatile flex space, perfect for a home office or personal retreat. The open-concept design flows effortlessly into the great room, dining area, and gourmet kitchen, creating an ideal setting for both entertaining and everyday living. The well-appointed kitchen features premium appliances, an oversized island, and ample storage, while expansive windows and sliding glass doors bathe the living spaces in natural light and provide direct access to the covered lanai for seamless indoor-outdoor living. Designed for privacy, the split-bedroom layout places the luxurious primary suite in a tranquil setting, complete with a spa-like ensuite featuring dual vanities, a walk-in shower, and an expansive closet, while secondary bedrooms are positioned separately for added comfort.
Home Details
Home Type
- Single Family
Est. Annual Taxes
- $1,514
Year Built
- Built in 2024 | Under Construction
Lot Details
- 6,534 Sq Ft Lot
- Wooded Lot
HOA Fees
- $100 Monthly HOA Fees
Parking
- 2 Car Garage
Home Design
- Contemporary Architecture
- Wood Frame Construction
- Shingle Roof
Interior Spaces
- 2,403 Sq Ft Home
- 2-Story Property
- Open Floorplan
- Entrance Foyer
- Gas Dryer Hookup
Kitchen
- Gas Oven
- Gas Cooktop
- Microwave
- Dishwasher
- Kitchen Island
- Disposal
Flooring
- Carpet
- Tile
Bedrooms and Bathrooms
- 3 Bedrooms
- 3 Full Bathrooms
- Shower Only
Home Security
- Smart Thermostat
- Firewall
Outdoor Features
- Front Porch
Utilities
- Central Heating and Cooling System
- Natural Gas Connected
- Tankless Water Heater
Listing and Financial Details
- Assessor Parcel Number 0612315180000000450
Community Details
Overview
- Retreat At Town Center Subdivision
Security
- Gated Community
Map
Home Values in the Area
Average Home Value in this Area
Tax History
| Year | Tax Paid | Tax Assessment Tax Assessment Total Assessment is a certain percentage of the fair market value that is determined by local assessors to be the total taxable value of land and additions on the property. | Land | Improvement |
|---|---|---|---|---|
| 2024 | -- | $47,500 | $47,500 | -- |
Property History
| Date | Event | Price | Change | Sq Ft Price |
|---|---|---|---|---|
| 04/18/2025 04/18/25 | Pending | -- | -- | -- |
| 03/11/2025 03/11/25 | Price Changed | $514,990 | -1.9% | $214 / Sq Ft |
| 03/05/2025 03/05/25 | Price Changed | $524,990 | -4.4% | $218 / Sq Ft |
| 02/24/2025 02/24/25 | Price Changed | $548,990 | -0.2% | $228 / Sq Ft |
| 02/06/2025 02/06/25 | For Sale | $549,990 | +0.2% | $229 / Sq Ft |
| 01/21/2025 01/21/25 | Price Changed | $548,990 | -6.8% | $228 / Sq Ft |
| 07/08/2024 07/08/24 | Price Changed | $588,990 | -1.8% | $245 / Sq Ft |
| 05/11/2024 05/11/24 | Price Changed | $599,990 | -3.4% | $250 / Sq Ft |
| 05/06/2024 05/06/24 | Price Changed | $620,990 | -2.4% | $258 / Sq Ft |
| 04/14/2024 04/14/24 | For Sale | $635,990 | -- | $265 / Sq Ft |
Similar Homes in Palm Coast, FL
Source: realMLS (Northeast Florida Multiple Listing Service)
MLS Number: 2068970
APN: 06-12-31-5180-00000-0450
- 11 Wimbledon Way
- 5 Wimbledon Way
- 15 Wimbledon Way
- 37 Mahogany Way
- 24 Mahogany Way
- 17 Mulberry Rd
- 6 Mulberry Rd
- 7 Wimbledon Way
- 26 Mahogany Way
- 13 Wimbledon Way
- 4 Mulberry Rd
- 12 Mulberry Rd
- 8 Mulberry Rd
- 14 Mulberry Rd
- 16 Mulberry Rd
- 18 Mulberry Rd
- 33 Mahogany Way
- 35 Mahogany Way
- 39 Mahogany Way
- 27 Market Ave
