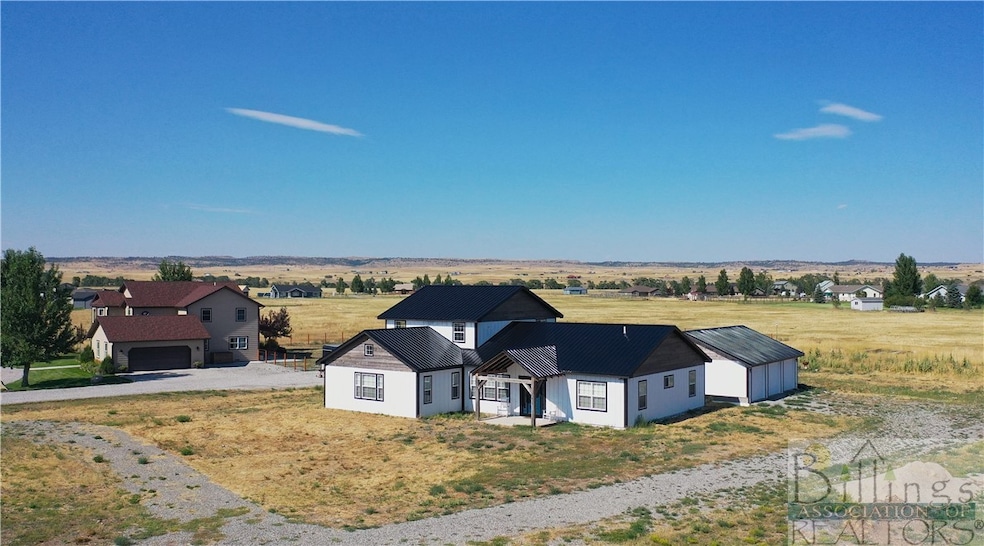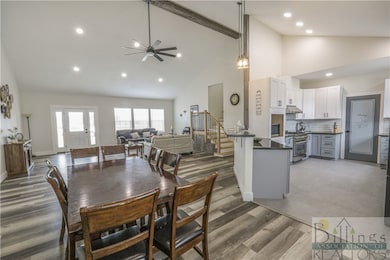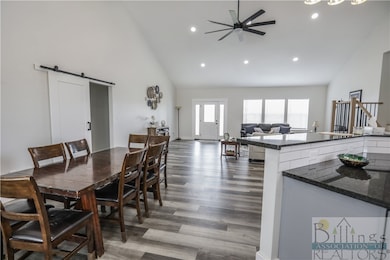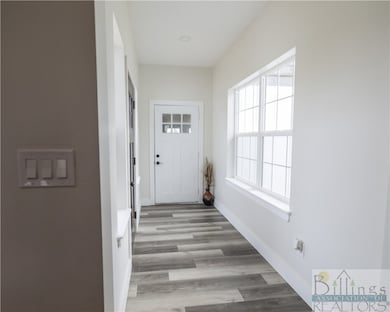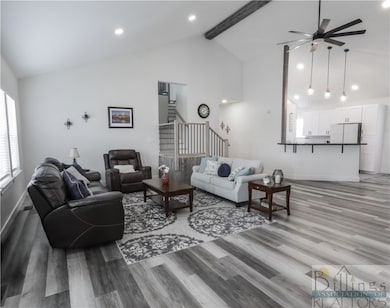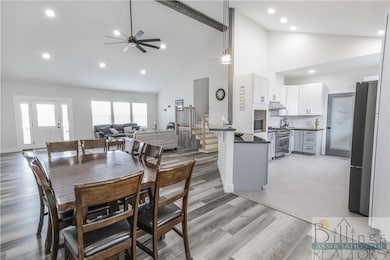
26 Mountain Vista Dr Big Timber, MT 59011
Estimated payment $4,106/month
Highlights
- 3 Car Attached Garage
- Cooling Available
- Heating System Uses Propane
- Big Timber Junior High School Rated A-
About This Home
Check out this newly built custom home with stunning views of the Crazy Mountains! The expansive home boasts clean lines and a striking facade, blending traditional farmhouse elements with sleek modern finishes. Upon entering, you are greeted by an open-concept floor plan bathed in natural light, courtesy of oversized windows and soaring ceilings. With 6 bedrooms and 4 full bathrooms this home has plenty of room for you to grow. The kitchen boasts a sleek modern design and lots of space for entertaining and hosting. The primary suite is a serene retreat with vaulted ceilings, a spa-like en suite bathroom, and a generous closet. Additional bedrooms are generously sized, each offering their own unique touches and ample storage. The oversized garage has plenty of space for your cars and your toys or workshop! With quality finishes throughout, this home is a must see!
Listing Agent
JH Real Estate Brokerage Phone: 406-321-0023 License #RRE-BRO-LIC-84193
Home Details
Home Type
- Single Family
Est. Annual Taxes
- $2,729
Year Built
- Built in 2022
Lot Details
- 1 Acre Lot
Parking
- 3 Car Attached Garage
Home Design
- Metal Roof
Interior Spaces
- 3,471 Sq Ft Home
- 2-Story Property
- Crawl Space
Kitchen
- Oven
- Range
Bedrooms and Bathrooms
- 6 Bedrooms | 4 Main Level Bedrooms
- 4 Full Bathrooms
Utilities
- Cooling Available
- Heating System Uses Propane
- Well
- Septic Tank
Community Details
- Yellowstone Meadows Subdivision
Listing and Financial Details
- Assessor Parcel Number 0001R05556
Map
Home Values in the Area
Average Home Value in this Area
Tax History
| Year | Tax Paid | Tax Assessment Tax Assessment Total Assessment is a certain percentage of the fair market value that is determined by local assessors to be the total taxable value of land and additions on the property. | Land | Improvement |
|---|---|---|---|---|
| 2024 | $4,548 | $795,800 | $0 | $0 |
| 2023 | $2,618 | $485,493 | $0 | $0 |
| 2022 | $219 | $35,631 | $0 | $0 |
| 2021 | $225 | $35,631 | $0 | $0 |
| 2020 | $159 | $25,023 | $0 | $0 |
| 2019 | $321 | $25,023 | $0 | $0 |
| 2018 | $354 | $26,907 | $0 | $0 |
| 2017 | $368 | $26,907 | $0 | $0 |
| 2016 | $360 | $26,436 | $0 | $0 |
| 2015 | $173 | $26,436 | $0 | $0 |
| 2014 | $213 | $17,779 | $0 | $0 |
Property History
| Date | Event | Price | Change | Sq Ft Price |
|---|---|---|---|---|
| 08/05/2024 08/05/24 | For Sale | $695,000 | -- | $200 / Sq Ft |
Deed History
| Date | Type | Sale Price | Title Company |
|---|---|---|---|
| Warranty Deed | -- | None Available |
Mortgage History
| Date | Status | Loan Amount | Loan Type |
|---|---|---|---|
| Closed | $458,000 | Construction |
Similar Homes in Big Timber, MT
Source: Billings Multiple Listing Service
MLS Number: 347813
APN: 40-1021-16-3-02-55-0000
- 26 Mountain Vista Dr
- TBD Windsong Way
- 29 Mallard Dr
- 42 Jim Parrent Ln
- 258A Howie Rd
- 21 Jim Parrent Ln
- TBD Howie Rd
- 46 Rapelje Rd
- 258 A Howie Rd
- 15 Sage Trail
- 37 Meadowlark Cir
- 45 Meadowlark Cir
- 297 Big Timber Loop Rd
- 23 Indian Rings Rd
- 440 E Hwy 10
- TBD Dornix Place
- 915 E 2nd Ave
- 301 Boulder Ct
- 602 Harris St
