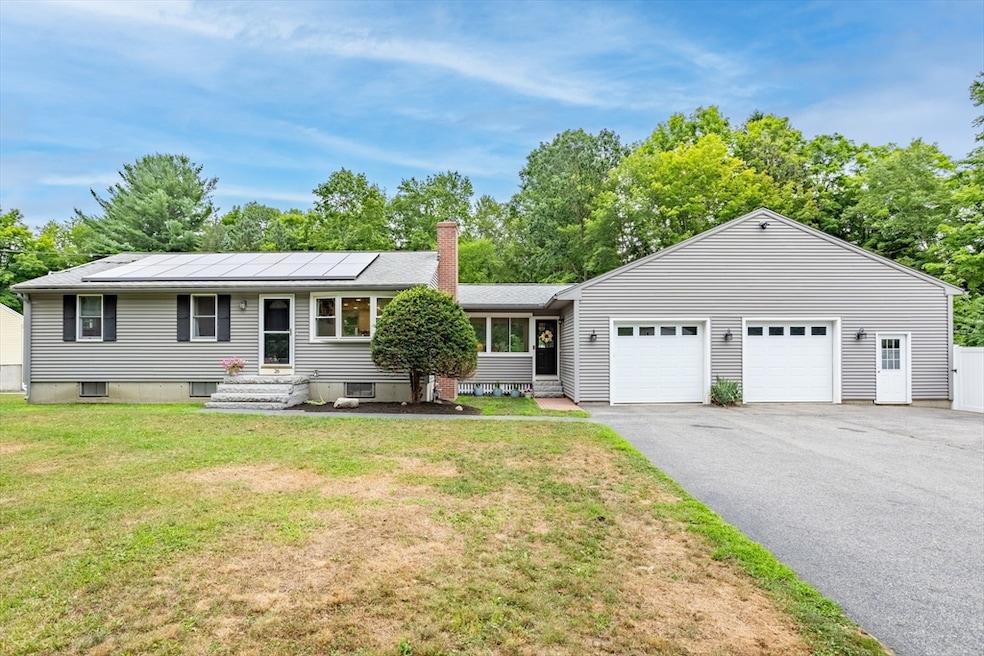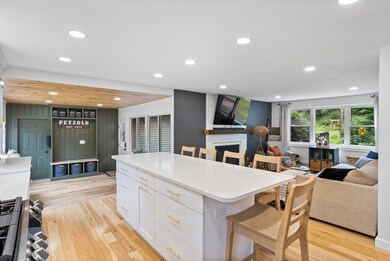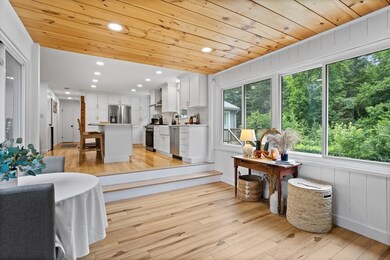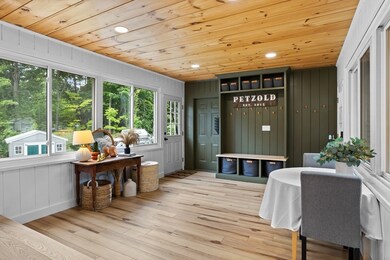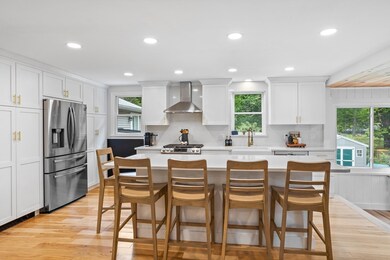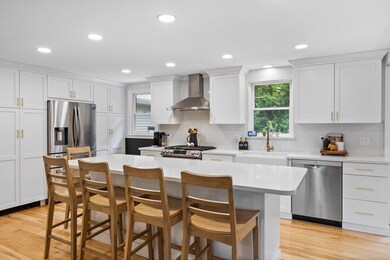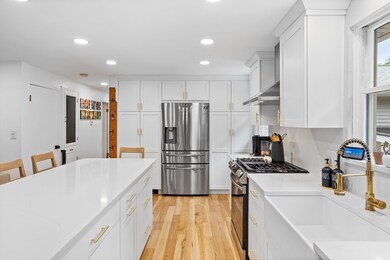
26 Nabnasset St Westford, MA 01886
Highlights
- Golf Course Community
- Solar Power System
- Custom Closet System
- Nabnasset Elementary Rated A-
- Open Floorplan
- Deck
About This Home
As of September 2024Beautiful Updated Ranch in desired Nabnasset Area, close to Schools, Shopping, Golf, Lake/Beach & more! With 3 Beds+Studio Suite (in-law like)+3 Full Bath+OVERSIZED GARAGE & Finished Basement is SINGLE LEVEL LIVING at it’s BEST! Step inside to this OPEN FLOOR PLAN, Mudroom w/built-ins, Custom Kitchen w/QUARTZ counters, HUGE ISLAND, Pantry cabinets, Stainless appl & Hood Vent make this a perfect gathering spot that opens to the cozy Living room w/Fireplace. Past two Bedrms & full bath, through a Study is the Luxurious PRIMARY SUITE w/Vaulted ceilings & walk-in closet w/built-ins. Great Bonus Room in newer partially finished basement & plenty of storage space in laundry/utility area. Backyard Oasis offers large Patio, Shed, fenced in yard & access to an incredible Studio Suite w/full bath & separate entrance, perfect for extended Guests/Multi-generational stays/Home Office. UPGRADES ABOUND & w/easy access to Highways & Westford’s Highly Ranked Schools make this amazing home a MUST SEE!
Home Details
Home Type
- Single Family
Est. Annual Taxes
- $7,174
Year Built
- Built in 1959 | Remodeled
Lot Details
- 0.87 Acre Lot
- Property fronts an easement
- Near Conservation Area
- Fenced Yard
- Fenced
- Corner Lot
- Property is zoned RB
Parking
- 2 Car Attached Garage
- Parking Storage or Cabinetry
- Workshop in Garage
- Side Facing Garage
- Garage Door Opener
- Driveway
- Open Parking
- Off-Street Parking
Home Design
- Ranch Style House
- Frame Construction
- Shingle Roof
- Concrete Perimeter Foundation
Interior Spaces
- 2,667 Sq Ft Home
- Open Floorplan
- Vaulted Ceiling
- Recessed Lighting
- Bay Window
- Picture Window
- Mud Room
- Living Room with Fireplace
- Home Office
- Bonus Room
- Utility Room with Study Area
Kitchen
- Breakfast Bar
- Stove
- Range with Range Hood
- Dishwasher
- Stainless Steel Appliances
- Kitchen Island
- Solid Surface Countertops
Flooring
- Wood
- Wall to Wall Carpet
- Ceramic Tile
- Vinyl
Bedrooms and Bathrooms
- 4 Bedrooms
- Custom Closet System
- Cedar Closet
- Walk-In Closet
- 3 Full Bathrooms
- Bathtub with Shower
- Separate Shower
- Linen Closet In Bathroom
Laundry
- Dryer
- Washer
- Sink Near Laundry
Partially Finished Basement
- Walk-Out Basement
- Basement Fills Entire Space Under The House
- Interior and Exterior Basement Entry
- Block Basement Construction
- Laundry in Basement
Home Security
- Home Security System
- Storm Doors
Outdoor Features
- Walking Distance to Water
- Bulkhead
- Deck
- Patio
- Outdoor Storage
- Rain Gutters
Schools
- Nabnasset Elementary School
- Abbot/Stony Middle School
- Westford Academ High School
Utilities
- Cooling Available
- 2 Cooling Zones
- 4 Heating Zones
- Heating System Uses Natural Gas
- Heat Pump System
- Baseboard Heating
- Electric Baseboard Heater
- 200+ Amp Service
- Water Treatment System
- Gas Water Heater
- Private Sewer
Additional Features
- Solar Power System
- Property is near schools
Listing and Financial Details
- Assessor Parcel Number 875753
Community Details
Recreation
- Golf Course Community
- Tennis Courts
- Park
- Jogging Path
Additional Features
- No Home Owners Association
- Shops
Map
Home Values in the Area
Average Home Value in this Area
Property History
| Date | Event | Price | Change | Sq Ft Price |
|---|---|---|---|---|
| 09/06/2024 09/06/24 | Sold | $800,000 | +2.7% | $300 / Sq Ft |
| 08/05/2024 08/05/24 | Pending | -- | -- | -- |
| 07/25/2024 07/25/24 | For Sale | $779,000 | +73.1% | $292 / Sq Ft |
| 07/31/2020 07/31/20 | Sold | $450,000 | 0.0% | $287 / Sq Ft |
| 06/18/2020 06/18/20 | Pending | -- | -- | -- |
| 06/09/2020 06/09/20 | Off Market | $450,000 | -- | -- |
| 06/09/2020 06/09/20 | For Sale | $439,900 | -- | $280 / Sq Ft |
Tax History
| Year | Tax Paid | Tax Assessment Tax Assessment Total Assessment is a certain percentage of the fair market value that is determined by local assessors to be the total taxable value of land and additions on the property. | Land | Improvement |
|---|---|---|---|---|
| 2025 | $7,174 | $521,000 | $297,800 | $223,200 |
| 2024 | $7,174 | $521,000 | $297,800 | $223,200 |
| 2023 | $7,091 | $480,400 | $283,700 | $196,700 |
| 2022 | $6,961 | $431,800 | $246,800 | $185,000 |
| 2021 | $6,719 | $403,800 | $246,800 | $157,000 |
| 2020 | $6,594 | $403,800 | $246,800 | $157,000 |
| 2019 | $6,535 | $394,600 | $246,800 | $147,800 |
| 2018 | $6,212 | $383,900 | $236,100 | $147,800 |
| 2017 | $5,957 | $363,000 | $236,100 | $126,900 |
| 2016 | $5,697 | $349,500 | $222,600 | $126,900 |
| 2015 | $5,103 | $314,200 | $193,800 | $120,400 |
| 2014 | $5,035 | $303,300 | $186,100 | $117,200 |
Mortgage History
| Date | Status | Loan Amount | Loan Type |
|---|---|---|---|
| Open | $680,000 | Purchase Money Mortgage | |
| Closed | $680,000 | Purchase Money Mortgage | |
| Closed | $100,000 | Credit Line Revolving | |
| Closed | $427,500 | New Conventional | |
| Previous Owner | $68,000 | Purchase Money Mortgage | |
| Previous Owner | $80,000 | Purchase Money Mortgage |
Deed History
| Date | Type | Sale Price | Title Company |
|---|---|---|---|
| Not Resolvable | $450,000 | None Available | |
| Deed | -- | -- | |
| Deed | $120,000 | -- | |
| Deed | $125,000 | -- | |
| Deed | -- | -- | |
| Deed | $120,000 | -- | |
| Deed | $125,000 | -- |
Similar Homes in Westford, MA
Source: MLS Property Information Network (MLS PIN)
MLS Number: 73269394
APN: WFOR-000043-000002
- 12 Brookside Rd Unit 13
- 29 Jordan St
- 20 Footpath Rd
- 22 Monument Hill Rd
- 17 Monument Hill Rd
- 83 Lowell Rd
- 225 Groton Rd
- 55 Lawson Rd
- 60 Newport Dr
- 23 Scotty Hollow Dr Unit D23
- 174 Groton Rd
- 415 & 427 Groton Rd
- 3 Overlook Dr
- 71 Amble Rd
- 41 Plain Rd
- 11 3rd Ave
- 10 Aldrich Ln
- 14 Sycamore St
- 28 Mcintosh Rd
- 103 Forrest Rd
