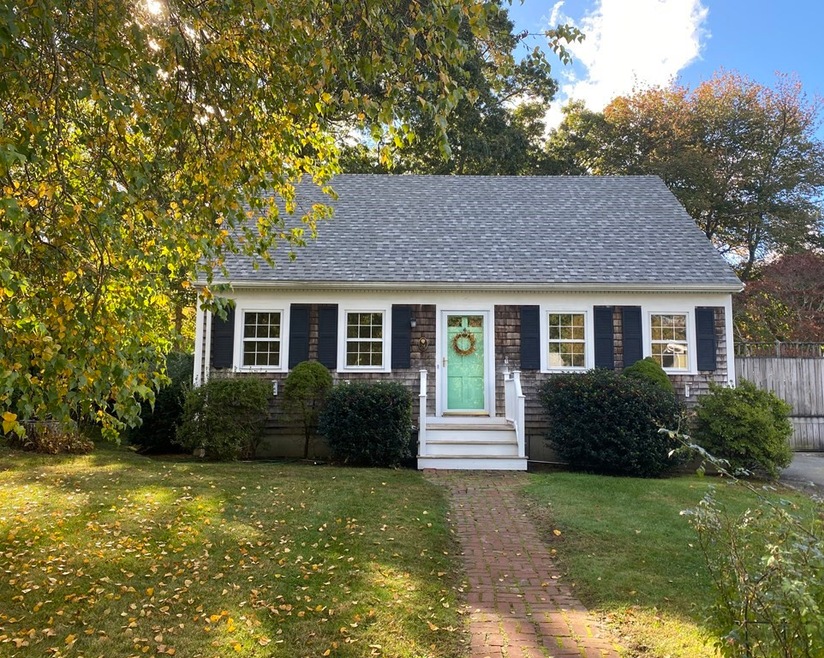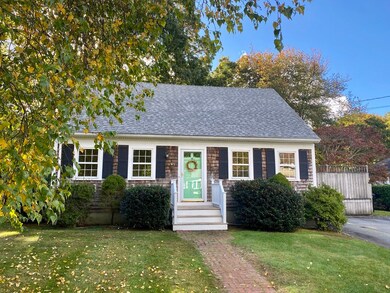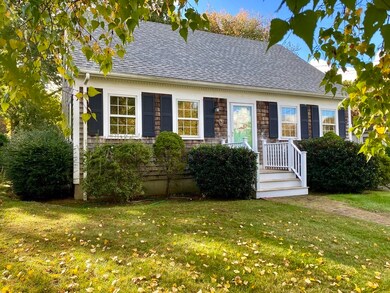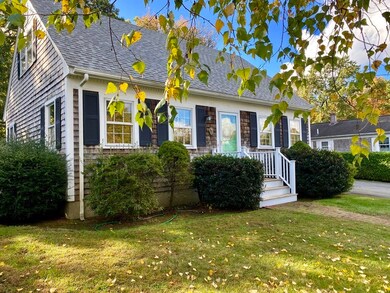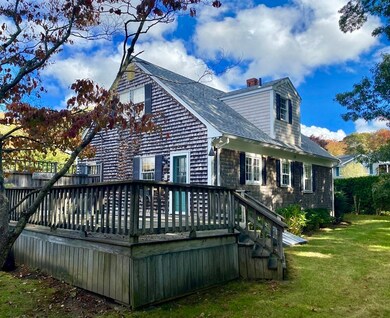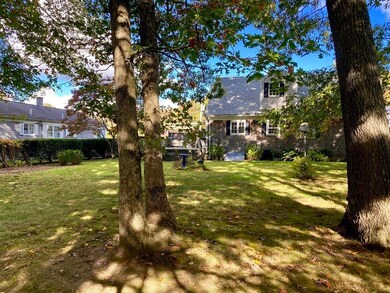
26 Nimitz St North Dartmouth, MA 02747
Idlewood NeighborhoodHighlights
- Golf Course Community
- Custom Closet System
- Deck
- Medical Services
- Cape Cod Architecture
- Wood Flooring
About This Home
As of December 2023NEW LISTING ** NEW LISTING ** NEW LISTING. Go for an evening stroll, walk your dog, play basketball in the street from this one-owner well-built 3 bedroom 2 bath Cape Cod style home set on dead-end street deep in established neighborhood. Eat-in kitchen, dining room with closet, living room, first floor primary bedroom with custom closet, renovated bath with large walk-in shower. Two generous size bedrooms up with additional renovated full bath (tub/shower). Roof 2023, hardwoods, full basement, nice size back yard, peeks of golf course, centrally located, easy highway access. First showing at Open House, Saturday, October 28th, 12:00 - 2:00 p.m.Deadline for offers is Monday 10/30 at noon.
Home Details
Home Type
- Single Family
Est. Annual Taxes
- $3,041
Year Built
- Built in 1967 | Remodeled
Lot Details
- 10,454 Sq Ft Lot
- Cleared Lot
- Property is zoned SRA
Home Design
- Cape Cod Architecture
- Frame Construction
- Shingle Roof
- Concrete Perimeter Foundation
Interior Spaces
- 1,238 Sq Ft Home
- Ceiling Fan
- Recessed Lighting
- Dining Area
Kitchen
- Range
- Microwave
- Dishwasher
Flooring
- Wood
- Laminate
- Ceramic Tile
Bedrooms and Bathrooms
- 3 Bedrooms
- Primary Bedroom on Main
- Custom Closet System
- 2 Full Bathrooms
- Bathtub with Shower
- Separate Shower
Laundry
- Dryer
- Washer
Unfinished Basement
- Basement Fills Entire Space Under The House
- Interior Basement Entry
- Block Basement Construction
- Laundry in Basement
Parking
- 4 Car Parking Spaces
- Driveway
- Paved Parking
- Open Parking
- Off-Street Parking
Outdoor Features
- Bulkhead
- Deck
- Outdoor Storage
- Rain Gutters
Location
- Property is near schools
Schools
- Quinn Elementary School
- DMS Middle School
- DHS High School
Utilities
- No Cooling
- Forced Air Heating System
- Heating System Uses Natural Gas
- 100 Amp Service
- Natural Gas Connected
Listing and Financial Details
- Tax Lot 45
- Assessor Parcel Number M:0154 B:0045 L:0000,2788168
Community Details
Overview
- No Home Owners Association
Amenities
- Medical Services
- Shops
Recreation
- Golf Course Community
- Park
Map
Home Values in the Area
Average Home Value in this Area
Property History
| Date | Event | Price | Change | Sq Ft Price |
|---|---|---|---|---|
| 12/01/2023 12/01/23 | Sold | $460,000 | +2.2% | $372 / Sq Ft |
| 10/29/2023 10/29/23 | Pending | -- | -- | -- |
| 10/23/2023 10/23/23 | For Sale | $449,900 | -- | $363 / Sq Ft |
Tax History
| Year | Tax Paid | Tax Assessment Tax Assessment Total Assessment is a certain percentage of the fair market value that is determined by local assessors to be the total taxable value of land and additions on the property. | Land | Improvement |
|---|---|---|---|---|
| 2025 | $3,177 | $351,000 | $166,300 | $184,700 |
| 2024 | $3,045 | $333,100 | $153,900 | $179,200 |
| 2023 | $3,041 | $313,800 | $148,900 | $164,900 |
| 2022 | $3,012 | $290,700 | $148,900 | $141,800 |
| 2021 | $3,022 | $279,000 | $138,600 | $140,400 |
| 2020 | $2,830 | $260,100 | $131,300 | $128,800 |
| 2019 | $2,739 | $252,400 | $125,300 | $127,100 |
| 2018 | $2,618 | $246,500 | $137,400 | $109,100 |
| 2017 | $2,492 | $234,200 | $129,500 | $104,700 |
| 2016 | $2,408 | $227,600 | $123,900 | $103,700 |
| 2015 | $2,320 | $220,700 | $115,700 | $105,000 |
| 2014 | $2,229 | $213,500 | $110,800 | $102,700 |
Mortgage History
| Date | Status | Loan Amount | Loan Type |
|---|---|---|---|
| Open | $437,000 | Purchase Money Mortgage | |
| Previous Owner | $48,811 | No Value Available | |
| Previous Owner | $5,020 | No Value Available |
Deed History
| Date | Type | Sale Price | Title Company |
|---|---|---|---|
| Fiduciary Deed | $460,000 | None Available | |
| Deed | -- | -- |
Similar Homes in the area
Source: MLS Property Information Network (MLS PIN)
MLS Number: 73173112
APN: DART-000154-000045
- 16 Basswood Ave
- 37 Skyline Dr
- 15 Oliver St
- 37 Pinette St
- 0 Norfolk Ave Unit 72900174
- 30 Pinette St
- 345 Brownell Ave
- 0 Middlesex St
- 348 Carroll St
- 00 Tucker Rd
- 50 Snow St
- 46 Burns St
- 5 Byron St
- 99 Bryant St
- 10 Champion Terrace
- 19 Kingston St
- 59 Wilbur Ave
- 740 Rockdale Ave
- 20 Champion Terrace
- 24-26 Robert St
