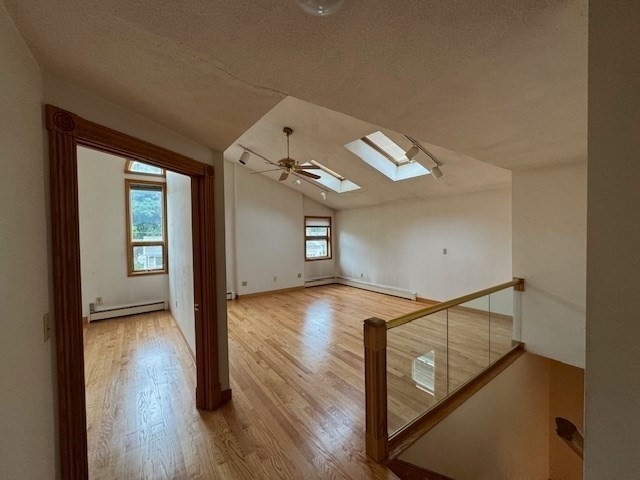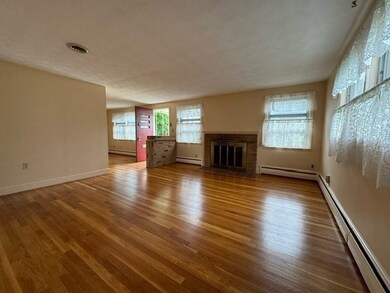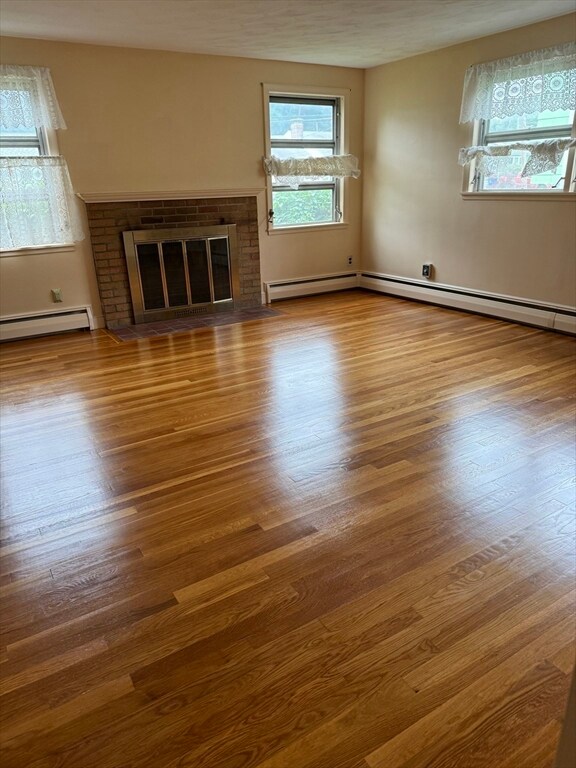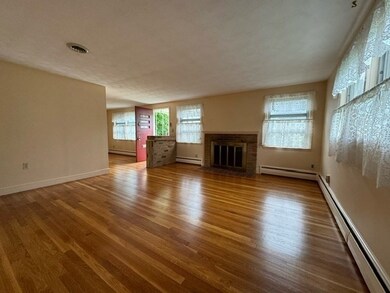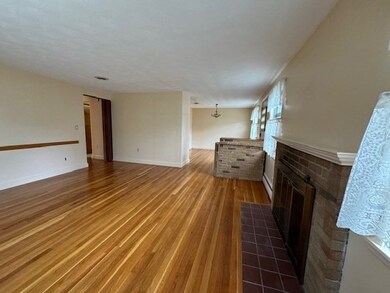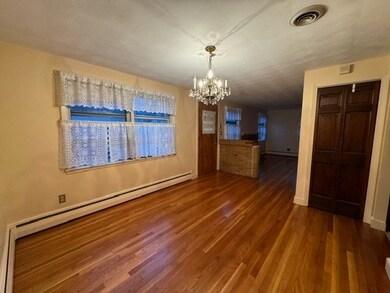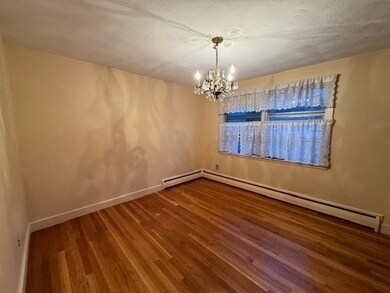
26 Pelham Rd Waltham, MA 02453
Warrendale NeighborhoodHighlights
- Colonial Architecture
- Wood Flooring
- Bonus Room
- Property is near public transit
- 1 Fireplace
- No HOA
About This Home
As of September 2024RARE OPPORTUNITY TO OWN IN DESIRABLE WARRENDALE - 3,412 SF HOME. Flexible 10 room, 3 bath home with gorgeous hardwood floors throughout, A/C, and central vacuum. First floor offers a kitchen, living room with fireplace, dining room, family room with French doors, and a bedroom which could be repurposed to suit your family's needs. Second floor boasts 5 rooms, with an extra large primary bedroom, a "Jack & Jill" bathroom connecting the primary and bedroom, as well as a third full bathroom. Enjoy the extra space provided by the large, sunlit open concept loft/bonus room for multi-use living. The partially finished basement includes a fun retro eating booth and area for a bar, workshop area, washer dryer hook-ups and cedar closet. Priced to give you the opportunity to create the home of your dreams. MUST SEE! Offered AS IS. Including all furnishings. ***OPEN HOUSE: Fri 8/9 4-6pm, Sat 8/10 11am-1pm, Sun 8/11 1-3pm***
Last Buyer's Agent
Non Member
Non Member Office
Home Details
Home Type
- Single Family
Est. Annual Taxes
- $8,080
Year Built
- Built in 1956
Lot Details
- 7,322 Sq Ft Lot
- Level Lot
- Garden
Parking
- 1 Car Attached Garage
- Open Parking
- Off-Street Parking
Home Design
- Colonial Architecture
- Shingle Roof
- Concrete Perimeter Foundation
- Stone
Interior Spaces
- 3,412 Sq Ft Home
- Central Vacuum
- 1 Fireplace
- Bonus Room
- Wood Flooring
- Partially Finished Basement
- Basement Fills Entire Space Under The House
- Washer and Electric Dryer Hookup
Kitchen
- Range
- Dishwasher
Bedrooms and Bathrooms
- 4 Bedrooms
- Primary bedroom located on second floor
- 3 Full Bathrooms
Location
- Property is near public transit
- Property is near schools
Schools
- Fitzgerald Elementary School
- Mcdevitt Middle School
- Waltham High School
Utilities
- Central Air
- 1 Cooling Zone
- 3 Heating Zones
- Heating System Uses Oil
- Baseboard Heating
- 220 Volts
- Electric Water Heater
Listing and Financial Details
- Assessor Parcel Number M:055 B:008 L:0007,835020
Community Details
Overview
- No Home Owners Association
- Warrendale Subdivision
Recreation
- Park
- Jogging Path
- Bike Trail
Map
Home Values in the Area
Average Home Value in this Area
Property History
| Date | Event | Price | Change | Sq Ft Price |
|---|---|---|---|---|
| 09/23/2024 09/23/24 | Sold | $875,000 | +3.1% | $256 / Sq Ft |
| 08/15/2024 08/15/24 | Pending | -- | -- | -- |
| 08/06/2024 08/06/24 | For Sale | $849,000 | -- | $249 / Sq Ft |
Tax History
| Year | Tax Paid | Tax Assessment Tax Assessment Total Assessment is a certain percentage of the fair market value that is determined by local assessors to be the total taxable value of land and additions on the property. | Land | Improvement |
|---|---|---|---|---|
| 2025 | $8,498 | $865,400 | $462,800 | $402,600 |
| 2024 | $8,080 | $838,200 | $440,400 | $397,800 |
| 2023 | $8,165 | $791,200 | $418,000 | $373,200 |
| 2022 | $8,288 | $744,000 | $388,200 | $355,800 |
| 2021 | $8,227 | $726,800 | $388,200 | $338,600 |
| 2020 | $8,015 | $670,700 | $358,300 | $312,400 |
| 2019 | $7,735 | $611,000 | $350,700 | $260,300 |
| 2018 | $7,048 | $558,900 | $324,700 | $234,200 |
| 2017 | $6,645 | $529,100 | $294,900 | $234,200 |
| 2016 | $5,973 | $488,000 | $253,800 | $234,200 |
| 2015 | $5,788 | $440,800 | $223,900 | $216,900 |
Mortgage History
| Date | Status | Loan Amount | Loan Type |
|---|---|---|---|
| Open | $700,000 | Purchase Money Mortgage | |
| Closed | $700,000 | Purchase Money Mortgage | |
| Previous Owner | $50,000 | No Value Available | |
| Previous Owner | $25,000 | No Value Available | |
| Previous Owner | $50,000 | No Value Available |
Deed History
| Date | Type | Sale Price | Title Company |
|---|---|---|---|
| Quit Claim Deed | -- | -- | |
| Deed | -- | -- | |
| Deed | -- | -- | |
| Quit Claim Deed | -- | -- | |
| Quit Claim Deed | -- | -- | |
| Deed | -- | -- | |
| Deed | -- | -- | |
| Quit Claim Deed | -- | -- | |
| Quit Claim Deed | -- | -- |
Similar Homes in the area
Source: MLS Property Information Network (MLS PIN)
MLS Number: 73274251
APN: WALT-000055-000008-000007
- 50 Jefferson Ave
- 1067 Belmont St Unit C
- 253 Sycamore St
- 200 Beal Rd
- 1026-1028 Belmont St
- 64 Wilmot St
- 104 Duff St
- 14-16 Dwight St Unit 14
- 78 Barbara Rd Unit 1
- 133 Warren St Unit 11
- 20 Whitman Rd Unit 1-4
- 292 Lexington St
- 109 Warren St Unit 11
- 36 Olcott St
- 15 Shawmut Rd
- 293 Lexington St
- 18 Rutland St
- 44 Prescott St
- 32 Angela Ln
- 240 Westminster Ave Unit 1
