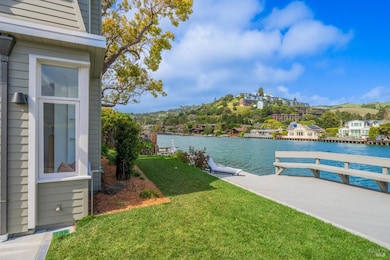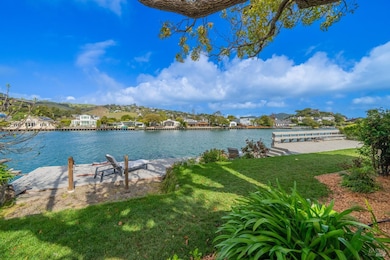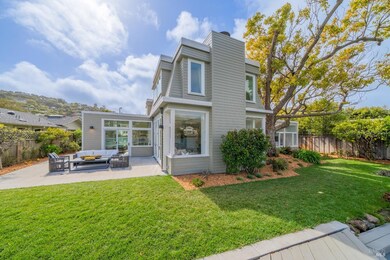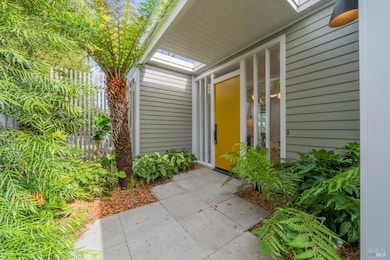
26 Peninsula Rd Belvedere Tiburon, CA 94920
Belvedere NeighborhoodEstimated payment $50,593/month
Highlights
- Water Views
- Docks
- Radiant Floor
- Bel Aire Elementary School Rated A
- Home Theater
- Main Floor Primary Bedroom
About This Home
Renovation is finally completed making this 4,070 Sq. Ft. near-new magnificent home the largest resort-like sanctuary on the best Belvedere Lagoon location for you and family to enjoy the unique waterfront lifestyle of swimming, yachting, peddle boating, kayaking, and short walk to 2 world class yacht clubs and downtown Tiburon's fabulous restaurants, open spaces, bike paths and Ferry Services to San Francisco and Angel Island.
Open House Schedule
-
Sunday, April 27, 20251:00 to 4:00 pm4/27/2025 1:00:00 PM +00:004/27/2025 4:00:00 PM +00:00Beautiful fully renovated large 4,070 sq ft lagoon home including new exterior just finished.Add to Calendar
Home Details
Home Type
- Single Family
Est. Annual Taxes
- $70,136
Year Built
- 1956
Lot Details
- 7,418 Sq Ft Lot
- Fenced Front Yard
- Landscaped
- Backyard Sprinklers
- Garden
HOA Fees
- $125 Monthly HOA Fees
Parking
- 2 Car Direct Access Garage
- Extra Deep Garage
- Workshop in Garage
- Front Facing Garage
- Garage Door Opener
- Auto Driveway Gate
Property Views
- Water
- Hills
Home Design
- Side-by-Side
- Home Under Construction
- Concrete Foundation
- Foam Roof
- Shingle Siding
Interior Spaces
- 4,070 Sq Ft Home
- 2-Story Property
- Fireplace With Gas Starter
- Family Room
- Living Room with Fireplace
- Dining Room
- Home Theater
- Storage Room
- Front Gate
- Wine Rack
Flooring
- Wood
- Carpet
- Radiant Floor
Bedrooms and Bathrooms
- 4 Bedrooms
- Primary Bedroom on Main
- Walk-In Closet
- Bathroom on Main Level
Laundry
- Laundry Room
- 220 Volts In Laundry
Outdoor Features
- Docks
Utilities
- No Cooling
- Radiant Heating System
- Internet Available
Community Details
- Belvedere Lagoon Property Owners' Association, Phone Number (415) 382-9483
Listing and Financial Details
- Assessor Parcel Number 060-073-04
Map
Home Values in the Area
Average Home Value in this Area
Tax History
| Year | Tax Paid | Tax Assessment Tax Assessment Total Assessment is a certain percentage of the fair market value that is determined by local assessors to be the total taxable value of land and additions on the property. | Land | Improvement |
|---|---|---|---|---|
| 2024 | $70,136 | $6,117,960 | $4,080,000 | $2,037,960 |
| 2023 | $25,720 | $2,080,260 | $1,213,485 | $866,775 |
| 2022 | $25,553 | $2,039,472 | $1,189,692 | $849,780 |
| 2021 | $25,168 | $1,999,488 | $1,166,368 | $833,120 |
| 2020 | $24,944 | $1,978,992 | $1,154,412 | $824,580 |
| 2019 | $24,464 | $1,940,196 | $1,131,781 | $808,415 |
| 2018 | $24,213 | $1,902,156 | $1,109,591 | $792,565 |
| 2017 | $23,870 | $1,864,860 | $1,087,835 | $777,025 |
| 2016 | $22,937 | $1,828,296 | $1,066,506 | $761,790 |
| 2015 | $22,977 | $1,800,840 | $1,050,490 | $750,350 |
| 2014 | $22,267 | $1,765,572 | $1,029,917 | $735,655 |
Property History
| Date | Event | Price | Change | Sq Ft Price |
|---|---|---|---|---|
| 02/10/2025 02/10/25 | For Sale | $7,995,000 | +33.3% | $1,964 / Sq Ft |
| 05/22/2023 05/22/23 | Sold | $6,000,000 | -1.6% | $1,474 / Sq Ft |
| 05/16/2023 05/16/23 | Pending | -- | -- | -- |
| 05/05/2023 05/05/23 | For Sale | $6,100,000 | -- | $1,499 / Sq Ft |
Deed History
| Date | Type | Sale Price | Title Company |
|---|---|---|---|
| Grant Deed | $6,000,000 | Old Republic Title | |
| Interfamily Deed Transfer | -- | Accommodation | |
| Interfamily Deed Transfer | -- | Orange Coast Title | |
| Interfamily Deed Transfer | -- | Accommodation | |
| Interfamily Deed Transfer | -- | Old Republic Title Company | |
| Interfamily Deed Transfer | -- | Old Republic Title Company | |
| Interfamily Deed Transfer | -- | Old Republic Title Company | |
| Interfamily Deed Transfer | -- | -- | |
| Interfamily Deed Transfer | -- | Old Republic Title Company | |
| Interfamily Deed Transfer | -- | -- | |
| Interfamily Deed Transfer | -- | Old Republic Title Company | |
| Interfamily Deed Transfer | -- | -- | |
| Interfamily Deed Transfer | -- | Old Republic Title Company | |
| Interfamily Deed Transfer | -- | Pacific Coast Title Company | |
| Interfamily Deed Transfer | -- | Pacific Coast Title Company | |
| Interfamily Deed Transfer | -- | -- | |
| Interfamily Deed Transfer | -- | Pacific Coast Title Company |
Mortgage History
| Date | Status | Loan Amount | Loan Type |
|---|---|---|---|
| Previous Owner | $300,000 | New Conventional | |
| Previous Owner | $724,155 | New Conventional | |
| Previous Owner | $500,000 | Unknown | |
| Previous Owner | $729,750 | Stand Alone Refi Refinance Of Original Loan | |
| Previous Owner | $500,000 | Unknown | |
| Previous Owner | $1,660,000 | Stand Alone Refi Refinance Of Original Loan | |
| Previous Owner | $1,473,000 | No Value Available | |
| Previous Owner | $500,000 | Credit Line Revolving | |
| Previous Owner | $1,468,000 | No Value Available | |
| Previous Owner | $550,000 | Credit Line Revolving | |
| Previous Owner | $250,000 | Stand Alone Second | |
| Previous Owner | $250,000 | Credit Line Revolving | |
| Previous Owner | $952,000 | No Value Available | |
| Previous Owner | $980,000 | No Value Available |
Similar Home in Belvedere Tiburon, CA
Source: Bay Area Real Estate Information Services (BAREIS)
MLS Number: 325010901
APN: 060-073-04
- 32 Peninsula Rd
- 96 Lagoon Rd
- 13 Leeward Rd
- 2 Beach Rd
- 45 Harbor Oak Dr Unit 35
- 329 San Rafael Ave
- 25 Corinthian Ct Unit 14
- 45 Bella Vista Ave
- 21 Lagoon Vista
- 246 Bayview Ave
- 3 Lagoon Vista
- 1720 Centro St W
- 266 Bayview Ave
- 121 Red Hill Cir
- 202 San Rafael Ave
- 1 N Point Cir
- 1837 Centro St W
- 1876 Centro St W
- 20 Lagoon Rd
- 125 Belvedere Ave






