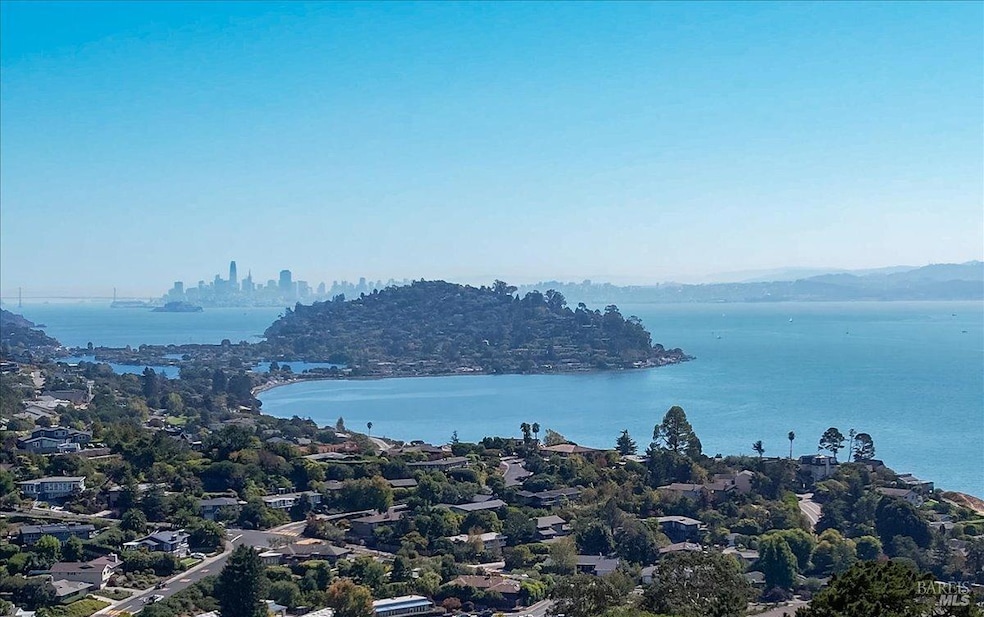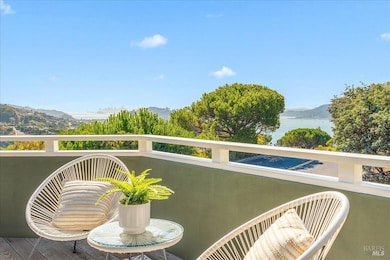
26 Redding Ct Belvedere Tiburon, CA 94920
Estimated payment $24,466/month
Highlights
- Views of Golden Gate Bridge
- Solar Heated Indoor Pool
- Solar Power System
- Bel Aire Elementary School Rated A
- Wine Room
- Wood Flooring
About This Home
Experience breathtaking views of the city skyline, Bay, & 3 iconic bridges from most rooms in this stunning modern residence. Designed w/contemporary elegance, the home offers wonderful amenities that create the perfect retreat. The expansive great room features vaulted ceilings & wall-to-wall windows, filling the space with natural light & framing picturesque views of the Bay & Golden Gate Bridge. Ideal for entertaining, the decks & private center courtyard feature a solar-heated indoor-outdoor pool, separate hot tub, & sauna, providing year-round relaxation. The recently updated kitchen is equipped with s/s appliances, a Sub-Zero refrig, 6-burner Wolf range, quartz countertops, a custom island and a spacious pantry, perfect for both hosting & everyday use. Two en-suite bdrms include a primary en-suite w/spacious custom closets & spa-like bath & pvt deck w/vws of rolling hills & SR Bridge. 2nd en-suite includes separate office area w/custom built-in & rear vws of hills & bridge. Addl bdrms share a granite/stone bath, finished storage spaces used as a gym & wine cellar. Hdwd flrs throughout, dual-zone heating, A/C, built-in speakers, close to top ranked schools, downtown, award winning CA cuisine, yacht clubs, ferries, scenic hiking & biking trails and so much more!
Home Details
Home Type
- Single Family
Est. Annual Taxes
- $28,559
Year Built
- Built in 1971 | Remodeled
Lot Details
- 0.25 Acre Lot
- Cul-De-Sac
- Gated Home
- Artificial Turf
- Corner Lot
Parking
- 2 Car Garage
- Enclosed Parking
- Front Facing Garage
- Garage Door Opener
Property Views
- Bay
- Golden Gate Bridge
- San Francisco
- Bridge
- City
- Hills
Home Design
- Stucco
Interior Spaces
- 3,187 Sq Ft Home
- 1-Story Property
- Ceiling Fan
- Skylights
- Wood Burning Fireplace
- Double Pane Windows
- Wine Room
- Wine Cellar
- Great Room
- Living Room with Fireplace
- Combination Dining and Living Room
- Storage Room
Kitchen
- Breakfast Area or Nook
- Free-Standing Gas Range
- Range Hood
- Dishwasher
- Kitchen Island
- Quartz Countertops
- Disposal
Flooring
- Wood
- Stone
- Tile
- Slate Flooring
Bedrooms and Bathrooms
- Walk-In Closet
- Secondary Bathroom Double Sinks
- Dual Vanity Sinks in Primary Bathroom
- Jetted Tub in Primary Bathroom
- Secondary Bathroom Jetted Tub
- Hydromassage or Jetted Bathtub
- Bathtub with Shower
- Separate Shower
Laundry
- Laundry Room
- Dryer
- Washer
Pool
- Solar Heated Indoor Pool
- Solar Heated In Ground Pool
- Spa
- Pool Sweep
Additional Features
- Solar Power System
- Uncovered Courtyard
- Zoned Heating and Cooling System
Listing and Financial Details
- Assessor Parcel Number 039-251-17
Map
Home Values in the Area
Average Home Value in this Area
Tax History
| Year | Tax Paid | Tax Assessment Tax Assessment Total Assessment is a certain percentage of the fair market value that is determined by local assessors to be the total taxable value of land and additions on the property. | Land | Improvement |
|---|---|---|---|---|
| 2024 | $28,559 | $2,408,475 | $1,623,769 | $784,706 |
| 2023 | $28,001 | $2,361,252 | $1,591,932 | $769,320 |
| 2022 | $27,658 | $2,314,967 | $1,560,727 | $754,240 |
| 2021 | $27,178 | $2,269,581 | $1,530,128 | $739,453 |
| 2020 | $26,944 | $2,246,319 | $1,514,445 | $731,874 |
| 2019 | $26,404 | $2,202,288 | $1,484,760 | $717,528 |
| 2018 | $25,799 | $2,159,116 | $1,455,654 | $703,462 |
| 2017 | $25,287 | $2,116,781 | $1,427,112 | $689,669 |
| 2016 | $24,101 | $2,075,285 | $1,399,136 | $676,149 |
| 2015 | $24,026 | $2,044,123 | $1,378,127 | $665,996 |
| 2014 | $23,236 | $2,004,083 | $1,351,132 | $652,951 |
Property History
| Date | Event | Price | Change | Sq Ft Price |
|---|---|---|---|---|
| 04/04/2025 04/04/25 | Price Changed | $3,957,000 | -7.9% | $1,242 / Sq Ft |
| 03/01/2025 03/01/25 | Price Changed | $4,295,000 | -99.0% | $1,348 / Sq Ft |
| 03/01/2025 03/01/25 | For Sale | $429,500,000 | -- | $134,766 / Sq Ft |
Deed History
| Date | Type | Sale Price | Title Company |
|---|---|---|---|
| Interfamily Deed Transfer | -- | None Available | |
| Interfamily Deed Transfer | -- | None Available | |
| Grant Deed | $1,995,500 | Stewart Title Of Ca Inc | |
| Interfamily Deed Transfer | -- | None Available | |
| Interfamily Deed Transfer | -- | None Available | |
| Grant Deed | $2,500,000 | California Land Title Marin | |
| Grant Deed | $1,750,000 | California Land Title Marin | |
| Interfamily Deed Transfer | -- | -- | |
| Interfamily Deed Transfer | -- | First Amer Title Co Of Marin |
Mortgage History
| Date | Status | Loan Amount | Loan Type |
|---|---|---|---|
| Open | $1,165,000 | New Conventional | |
| Closed | $1,596,000 | Adjustable Rate Mortgage/ARM | |
| Previous Owner | $500,000 | Credit Line Revolving | |
| Previous Owner | $1,000,000 | Purchase Money Mortgage | |
| Previous Owner | $1,137,500 | Purchase Money Mortgage | |
| Previous Owner | $1,000,000 | Stand Alone First | |
| Previous Owner | $250,000 | Credit Line Revolving | |
| Previous Owner | $100,000 | Unknown | |
| Closed | $262,500 | No Value Available |
Similar Homes in Belvedere Tiburon, CA
Source: San Francisco Association of REALTORS® MLS
MLS Number: 325017395
APN: 039-251-17
- 544 Silverado Dr
- 536 Comstock Dr
- 472 Irving Ct
- 1 Felipa Ct
- 136 Avenida Miraflores
- 650 Hilary Dr
- 448 Greenwood Beach Rd
- 45 Reed Ranch Rd
- 4664 Paradise Dr
- 2800 Paradise Dr
- 3800 Paradise Dr
- 3860 Paradise Dr
- 166 Rock Hill Dr
- 4095 Paradise Dr
- 10 Mateo Dr
- 4 Janet Way Unit 108
- 3 Mateo Dr
- 79 Trinidad Dr
- 765 Tiburon Blvd
- 139 Trinidad Dr






