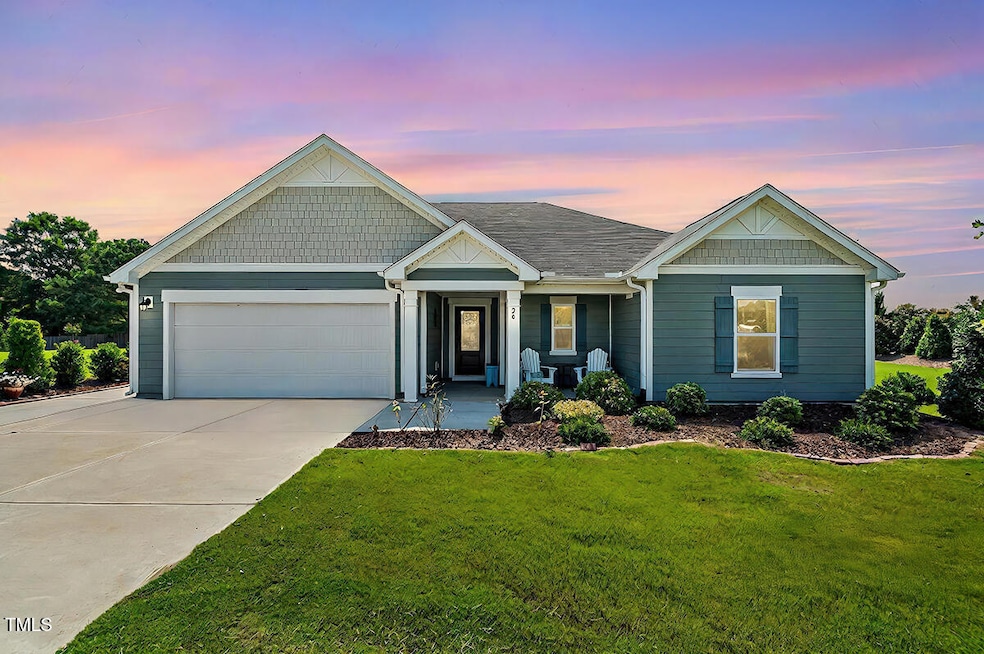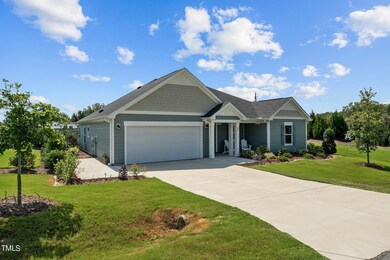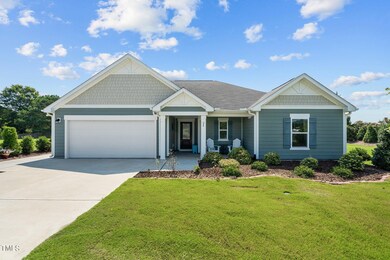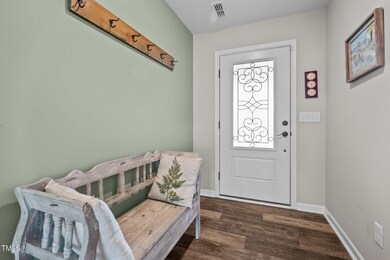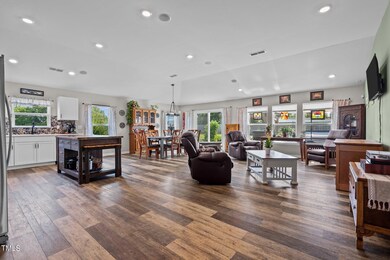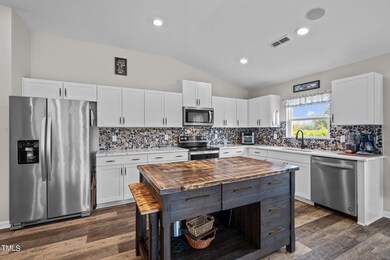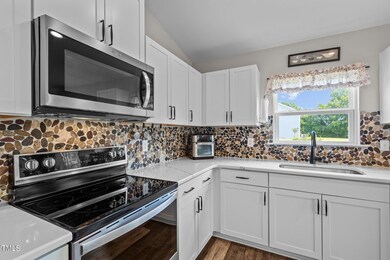
26 Rio Grande Ln Willow Spring, NC 27592
Pleasant Grove NeighborhoodHighlights
- Heated Spa
- ENERGY STAR Certified Homes
- Vaulted Ceiling
- Open Floorplan
- Rural View
- Quartz Countertops
About This Home
As of February 2025Welcome to 26 Rio Grande! This beautiful, ENERGY STAR certified, 3 bedroom RANCH home was built in 2021 as the model home for this neighborhood. Step into luxury and comfort, this fantastic home has an open floor plan which includes high ceilings and LVP flooring throughout the living area. The spacious kitchen is full of upgrades with Quartz countertops, shaker-style 42'' upper cabinets, & stainless steel appliances. The primary suite features an oversized closet & ensuite bathroom with dual sink vanity, linen closet, & tiled walk-in shower. Another special feature to this home is the DEDICATED OFFICE SPACE just off of the primary suite! Situated on the 1st lot of the neighborhood, this 0.61 acre property has beautiful landscaping with sod throughout, a raised vegetable garden off the patio, flowering and evergreen bushes on all sides of the home, and an irrigation system to keep it healthy and green on those hot summer days. Enjoy all this beauty while relaxing on the extended patio beneath the pergola and or while soaking in the hot tub! With so many great features, this home is a must see!
Home Details
Home Type
- Single Family
Est. Annual Taxes
- $2,152
Year Built
- Built in 2021
Lot Details
- 0.61 Acre Lot
- Property fronts a county road
- Partially Fenced Property
- Landscaped
- Rectangular Lot
- Level Lot
- Front and Back Yard Sprinklers
- Cleared Lot
- Few Trees
- Private Yard
- Garden
- Back and Front Yard
HOA Fees
- $50 Monthly HOA Fees
Parking
- 2 Car Attached Garage
- Inside Entrance
- Lighted Parking
- Front Facing Garage
- Garage Door Opener
- Private Driveway
- Outside Parking
- Off-Street Parking
Property Views
- Rural
- Neighborhood
Home Design
- Slab Foundation
- Blown-In Insulation
- Shingle Roof
- HardiePlank Type
Interior Spaces
- 1,923 Sq Ft Home
- 1-Story Property
- Open Floorplan
- Sound System
- Smooth Ceilings
- Vaulted Ceiling
- Recessed Lighting
- Double Pane Windows
- ENERGY STAR Qualified Windows
- Sliding Doors
- ENERGY STAR Qualified Doors
- Entrance Foyer
- Family Room
- Dining Room
- Home Office
- Luxury Vinyl Tile Flooring
- Pull Down Stairs to Attic
Kitchen
- Eat-In Kitchen
- Electric Oven
- Free-Standing Electric Oven
- Self-Cleaning Oven
- Free-Standing Electric Range
- Microwave
- ENERGY STAR Qualified Freezer
- ENERGY STAR Qualified Refrigerator
- Ice Maker
- ENERGY STAR Qualified Dishwasher
- Quartz Countertops
Bedrooms and Bathrooms
- 3 Bedrooms
- Walk-In Closet
- 2 Full Bathrooms
- Double Vanity
- Low Flow Plumbing Fixtures
- Separate Shower in Primary Bathroom
- Bathtub with Shower
- Walk-in Shower
Laundry
- Laundry Room
- Laundry on main level
- ENERGY STAR Qualified Dryer
- Washer and Dryer
- ENERGY STAR Qualified Washer
Home Security
- Smart Thermostat
- Fire and Smoke Detector
Eco-Friendly Details
- Energy-Efficient Construction
- Energy-Efficient HVAC
- Energy-Efficient Incentives
- Energy-Efficient Lighting
- Energy-Efficient Insulation
- Energy-Efficient Doors
- ENERGY STAR Certified Homes
- Energy-Efficient Roof
- Energy-Efficient Thermostat
- Ventilation
- Smart Irrigation
Pool
- Heated Spa
- Above Ground Spa
Outdoor Features
- Patio
- Exterior Lighting
- Pergola
- Rain Gutters
Schools
- Mcgees Crossroads Elementary And Middle School
- W Johnston High School
Horse Facilities and Amenities
- Grass Field
Utilities
- Ducts Professionally Air-Sealed
- ENERGY STAR Qualified Air Conditioning
- Forced Air Heating and Cooling System
- Heat Pump System
- Vented Exhaust Fan
- Underground Utilities
- Natural Gas Not Available
- ENERGY STAR Qualified Water Heater
- Septic Tank
- Septic System
- High Speed Internet
- Cable TV Available
Community Details
- Association fees include ground maintenance
- Aam, Llc Association, Phone Number (800) 354-0257
- Fishers Ridge Subdivision
- Maintained Community
Listing and Financial Details
- Assessor Parcel Number 13B01005E
Map
Home Values in the Area
Average Home Value in this Area
Property History
| Date | Event | Price | Change | Sq Ft Price |
|---|---|---|---|---|
| 02/24/2025 02/24/25 | Sold | $399,000 | 0.0% | $207 / Sq Ft |
| 01/16/2025 01/16/25 | Pending | -- | -- | -- |
| 01/02/2025 01/02/25 | Price Changed | $399,000 | -5.0% | $207 / Sq Ft |
| 12/05/2024 12/05/24 | For Sale | $420,000 | +5.5% | $218 / Sq Ft |
| 12/14/2023 12/14/23 | Off Market | $398,058 | -- | -- |
| 11/04/2022 11/04/22 | Sold | $398,058 | -0.1% | $208 / Sq Ft |
| 09/23/2022 09/23/22 | Pending | -- | -- | -- |
| 09/22/2022 09/22/22 | Price Changed | $398,584 | -4.6% | $209 / Sq Ft |
| 09/08/2022 09/08/22 | For Sale | $417,615 | -- | $219 / Sq Ft |
Tax History
| Year | Tax Paid | Tax Assessment Tax Assessment Total Assessment is a certain percentage of the fair market value that is determined by local assessors to be the total taxable value of land and additions on the property. | Land | Improvement |
|---|---|---|---|---|
| 2024 | $2,152 | $265,730 | $65,000 | $200,730 |
| 2023 | $2,086 | $265,730 | $65,000 | $200,730 |
| 2022 | $2,232 | $275,560 | $65,000 | $210,560 |
| 2021 | $386 | $47,620 | $47,620 | $0 |
| 2020 | $400 | $47,620 | $47,620 | $0 |
| 2019 | $390 | $47,620 | $47,620 | $0 |
| 2018 | $280 | $33,330 | $33,330 | $0 |
| 2017 | $280 | $33,330 | $33,330 | $0 |
| 2016 | $280 | $33,330 | $33,330 | $0 |
| 2015 | $280 | $33,330 | $33,330 | $0 |
| 2014 | $280 | $33,330 | $33,330 | $0 |
Mortgage History
| Date | Status | Loan Amount | Loan Type |
|---|---|---|---|
| Open | $387,030 | New Conventional | |
| Closed | $387,030 | New Conventional |
Deed History
| Date | Type | Sale Price | Title Company |
|---|---|---|---|
| Warranty Deed | $399,000 | None Listed On Document | |
| Warranty Deed | $399,000 | None Listed On Document | |
| Special Warranty Deed | $399,000 | -- | |
| Special Warranty Deed | $691 | Gwynn Edwards | |
| Special Warranty Deed | $3,646,500 | None Available | |
| Warranty Deed | $445,000 | None Available |
Similar Homes in the area
Source: Doorify MLS
MLS Number: 10066095
APN: 13B01005E
- 255 Dupree Rd
- 25 Courrone Ct
- 275 Sunrise Ridge Dr
- 298 Sunrise Ridge Dr
- 31 E Dentaires Way
- 8413 Settlers Hill Rd
- 97 Buckstone Place
- 0 Trouble Rd
- 33 Song Breeze Cir
- 59 N Clearbrook Ct
- 120 W Weatherford Dr
- 7524 Faith Haven Ct
- 213 W Weatherford Dr
- 128 S Clearbrook Ct
- 8309 Walking Fern Ct
- 1613 Osprey Ridge Dr
- 8305 Cannon Grove Dr
- 197 S Clearbrook Ct
- 8217 Cannon Grove Dr
- 2955 Mt Pleasant Rd
