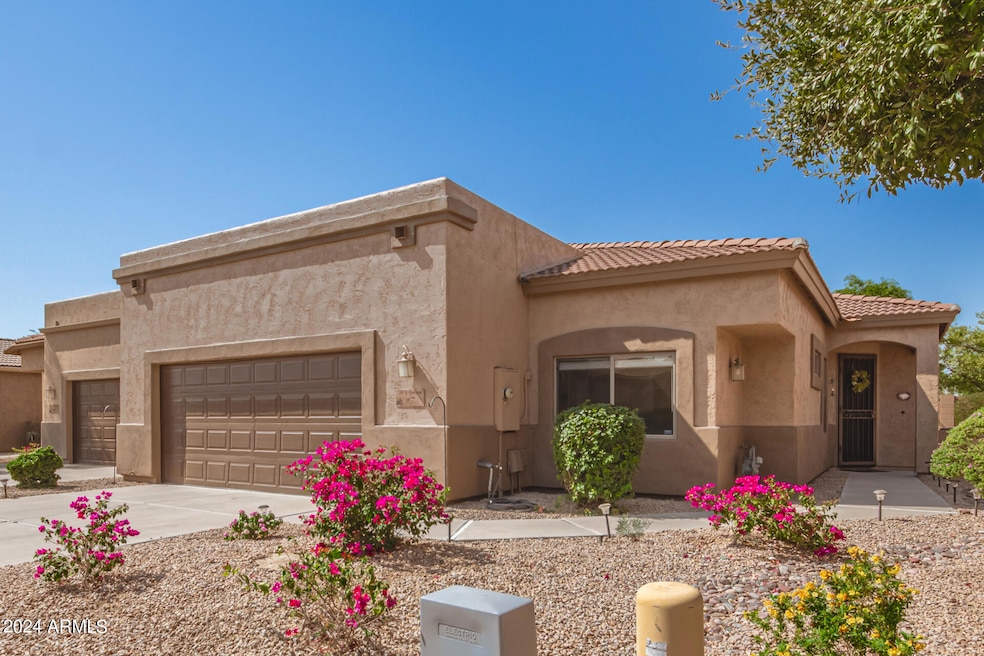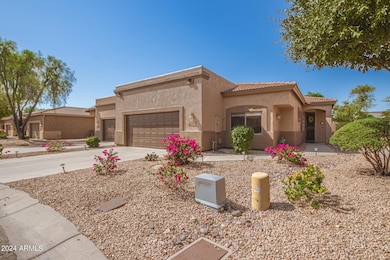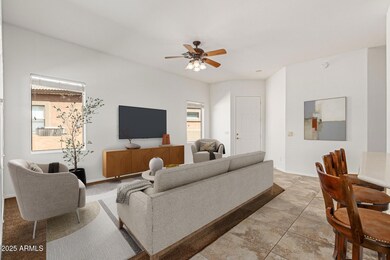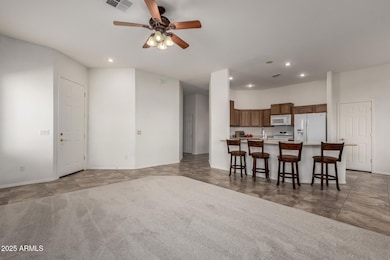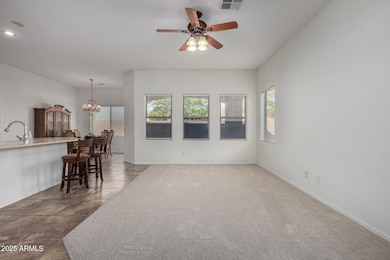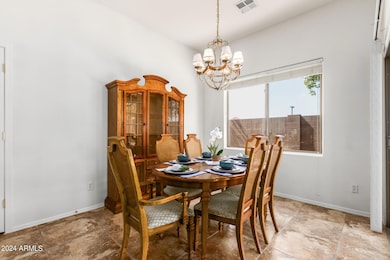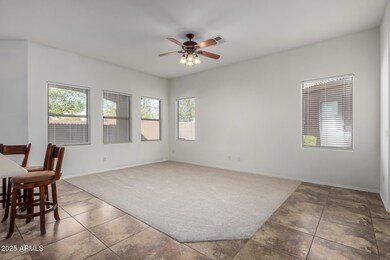
Estimated payment $2,464/month
Highlights
- Community Pool
- Tennis Courts
- Double Pane Windows
- Franklin at Brimhall Elementary School Rated A
- Eat-In Kitchen
- Dual Vanity Sinks in Primary Bathroom
About This Home
Welcome to your new 3 bedroom 2 bath home oasis in sunny Mesa, AZ! In this private gated community, you will find this beautifully maintained single-level townhome featuring 3 spacious bedrooms and 2 baths all freshly painted, new carpet perfect for comfortable living. This open-concept layout with plenty of natural light is ideal for entertaining or relaxing. The inviting kitchen boasts ample counter space and cabinet space overlooking the spacious living area. From the dining area sits an outdoor patio to enjoy morning coffee or evening sunsets. The primary suite is a true retreat, complete with an ensuite bath, generous closet space, walk in shower, and private lavatory. Out your primary suite door offers another outdoor sitting area perfect for reading or relaxing in the desert weathe Home has been well taken care of and professionally cleaned so it is MOVE IN READY. Table, chairs, barstools and hutch in home are available with separate bill of sale or with strong offer. Seller is also open to all buyer concessions!
Nestled within a vibrant 55+ community, as a Barclay Village resident you'll have access to fantastic amenities, including a sparkling community pool, rejuvenating hot tub, and well-maintained tennis courts. Enjoy an active lifestyle with friendly neighbors in your low maintenance quiet neighborhood.
Located near shopping, dining, and beautiful parks, this townhome offers the perfect blend of convenience and tranquility. Don't miss out on this opportunity to embrace a fulfilling lifestyle in Mesa.
Townhouse Details
Home Type
- Townhome
Est. Annual Taxes
- $1,706
Year Built
- Built in 2005
Lot Details
- 4,725 Sq Ft Lot
- Desert faces the front of the property
HOA Fees
- $240 Monthly HOA Fees
Parking
- 2 Car Garage
Home Design
- Tile Roof
- Block Exterior
- Stucco
Interior Spaces
- 1,614 Sq Ft Home
- 1-Story Property
- Ceiling Fan
- Double Pane Windows
Kitchen
- Eat-In Kitchen
- Built-In Microwave
- Laminate Countertops
Flooring
- Carpet
- Tile
Bedrooms and Bathrooms
- 3 Bedrooms
- 2 Bathrooms
- Dual Vanity Sinks in Primary Bathroom
Accessible Home Design
- Grab Bar In Bathroom
Schools
- Adult Elementary And Middle School
- Adult High School
Utilities
- Cooling Available
- Heating Available
Listing and Financial Details
- Tax Lot 7
- Assessor Parcel Number 140-33-848
Community Details
Overview
- Association fees include roof repair, ground maintenance, front yard maint, roof replacement, maintenance exterior
- Barclay Village Association, Phone Number (480) 889-2644
- Built by New Sun Homes
- Barclay Village Subdivision
Recreation
- Tennis Courts
- Community Pool
- Community Spa
Map
Home Values in the Area
Average Home Value in this Area
Tax History
| Year | Tax Paid | Tax Assessment Tax Assessment Total Assessment is a certain percentage of the fair market value that is determined by local assessors to be the total taxable value of land and additions on the property. | Land | Improvement |
|---|---|---|---|---|
| 2025 | $1,687 | $20,062 | -- | -- |
| 2024 | $1,706 | $19,107 | -- | -- |
| 2023 | $1,706 | $24,760 | $4,950 | $19,810 |
| 2022 | $1,251 | $15,680 | $3,130 | $12,550 |
| 2021 | $1,344 | $20,400 | $4,080 | $16,320 |
| 2020 | $1,391 | $18,570 | $3,710 | $14,860 |
| 2019 | $1,278 | $15,860 | $3,170 | $12,690 |
| 2018 | $1,067 | $15,680 | $3,130 | $12,550 |
| 2017 | $1,039 | $15,680 | $3,130 | $12,550 |
| 2016 | $1,420 | $15,680 | $3,130 | $12,550 |
| 2015 | $1,340 | $14,510 | $2,900 | $11,610 |
Property History
| Date | Event | Price | Change | Sq Ft Price |
|---|---|---|---|---|
| 03/26/2025 03/26/25 | Price Changed | $373,000 | -0.5% | $231 / Sq Ft |
| 02/21/2025 02/21/25 | For Sale | $375,000 | 0.0% | $232 / Sq Ft |
| 02/18/2025 02/18/25 | Off Market | $375,000 | -- | -- |
| 12/11/2024 12/11/24 | Price Changed | $375,000 | -3.8% | $232 / Sq Ft |
| 10/09/2024 10/09/24 | For Sale | $390,000 | +1.3% | $242 / Sq Ft |
| 02/03/2022 02/03/22 | Sold | $385,000 | 0.0% | $239 / Sq Ft |
| 01/14/2022 01/14/22 | Pending | -- | -- | -- |
| 01/08/2022 01/08/22 | For Sale | $385,000 | +84.2% | $239 / Sq Ft |
| 10/16/2013 10/16/13 | Sold | $209,000 | -0.4% | $129 / Sq Ft |
| 09/19/2013 09/19/13 | Pending | -- | -- | -- |
| 08/24/2013 08/24/13 | For Sale | $209,900 | -- | $130 / Sq Ft |
Deed History
| Date | Type | Sale Price | Title Company |
|---|---|---|---|
| Warranty Deed | -- | -- | |
| Warranty Deed | $385,000 | Driggs Title Agency | |
| Warranty Deed | $385,000 | Driggs Title Agency | |
| Cash Sale Deed | $209,000 | Lawyers Title Of Arizona Inc | |
| Trustee Deed | $136,000 | None Available | |
| Interfamily Deed Transfer | -- | Capital Title Agency Inc | |
| Warranty Deed | $255,500 | Capital Title Agency Inc | |
| Warranty Deed | $220,227 | Chicago Title Insurance Co | |
| Cash Sale Deed | $210,410 | Chicago Title Insurance Co | |
| Special Warranty Deed | $2,000,000 | First American Title Ins Co |
Mortgage History
| Date | Status | Loan Amount | Loan Type |
|---|---|---|---|
| Previous Owner | $229,950 | New Conventional | |
| Previous Owner | $226,800 | Fannie Mae Freddie Mac | |
| Previous Owner | $226,800 | New Conventional | |
| Previous Owner | $4,290,000 | Construction |
Similar Homes in Mesa, AZ
Source: Arizona Regional Multiple Listing Service (ARMLS)
MLS Number: 6767599
APN: 140-33-848
- 26 S Quinn Cir Unit 9
- 111 S Greenfield Rd Unit 784
- 111 S Greenfield Rd Unit 611
- 111 S Greenfield Rd Unit 525
- 111 S Greenfield Rd Unit 400
- 111 S Greenfield Rd Unit 449
- 111 S Greenfield Rd Unit 670
- 111 S Greenfield Rd Unit 583
- 111 S Greenfield Rd Unit 313
- 111 S Greenfield Rd Unit 2
- 111 S Greenfield Rd Unit 660
- 111 S Greenfield Rd Unit 426
- 111 S Greenfield Rd Unit 97
- 111 S Greenfield Rd Unit 827
- 111 S Greenfield Rd Unit 488
- 44 S Greenfield Rd Unit 10
- 201 S Greenfield Rd Unit 129
- 201 S Greenfield Rd Unit 76
- 201 S Greenfield Rd Unit 144
- 201 S Greenfield Rd Unit 255
