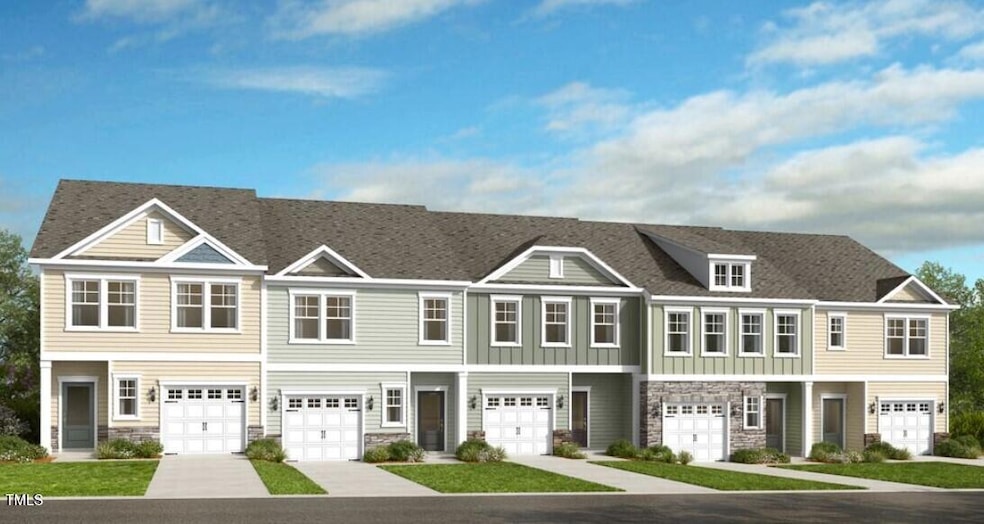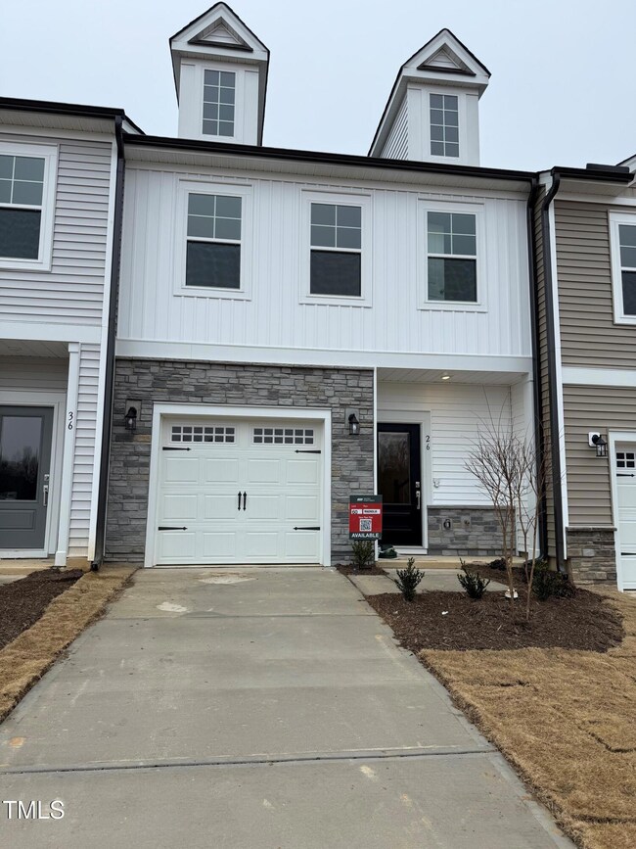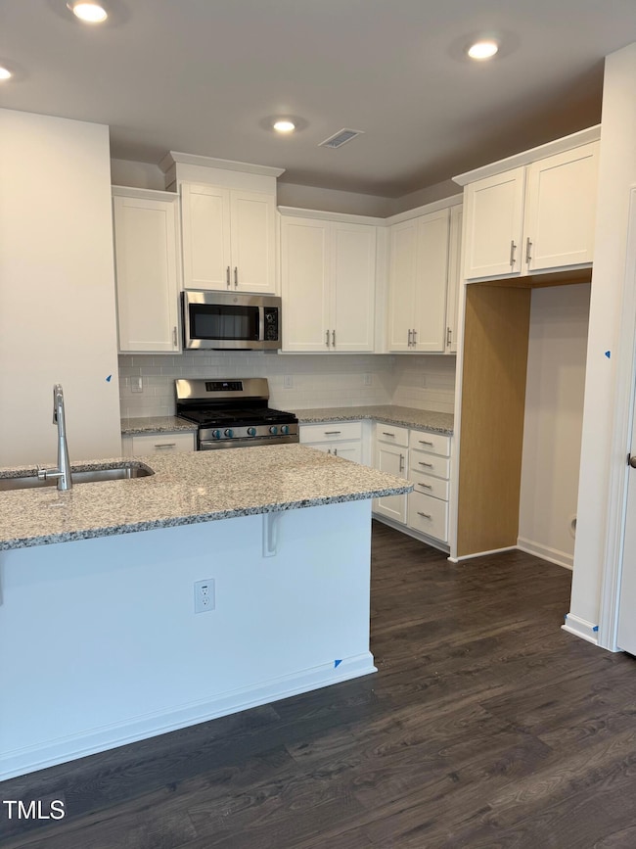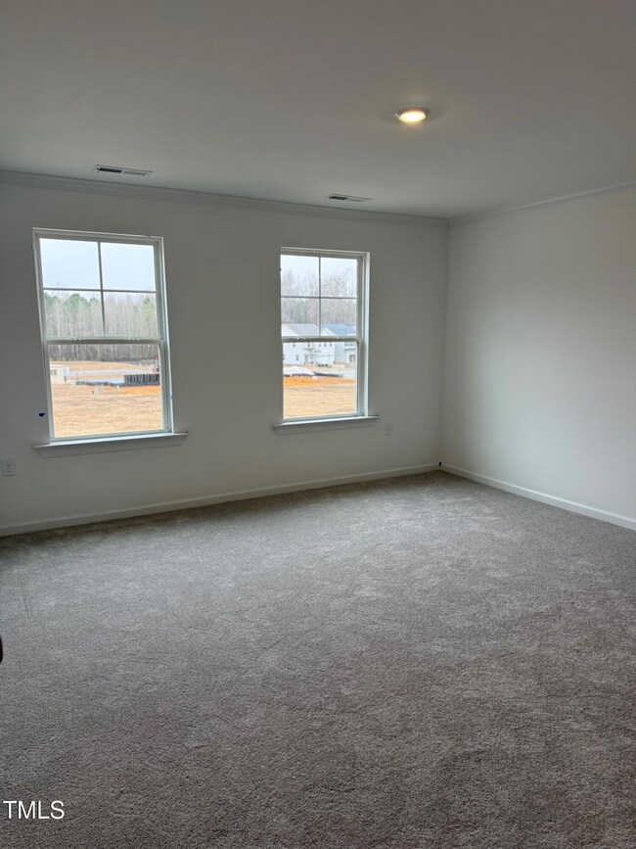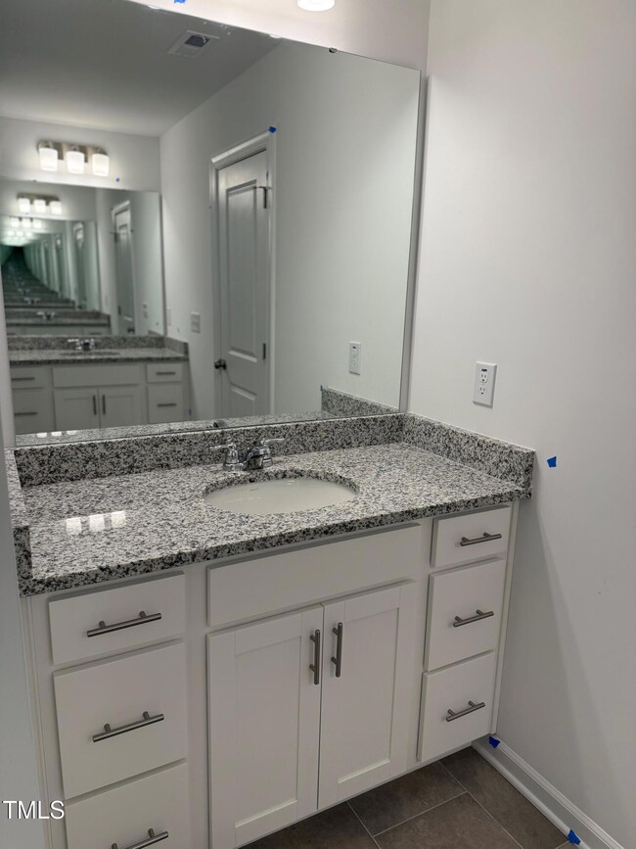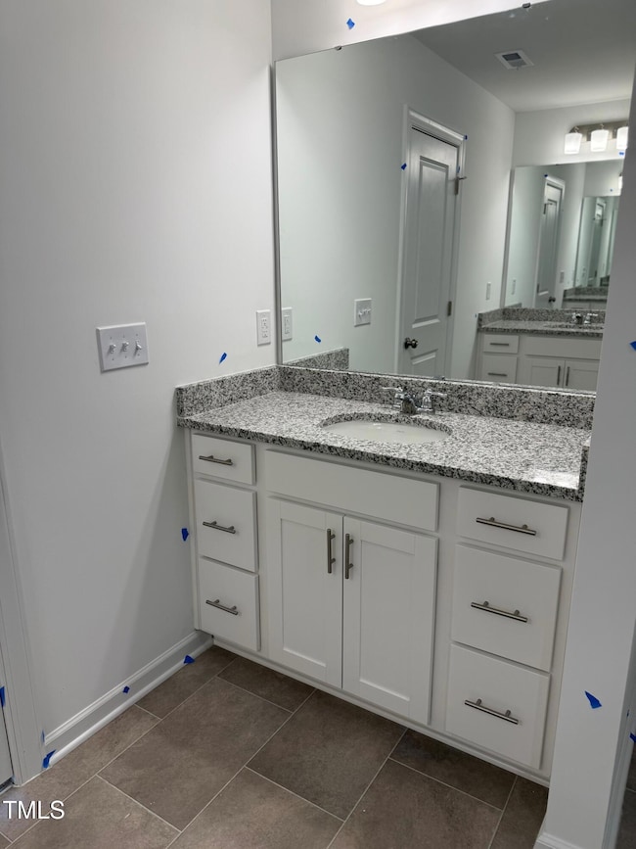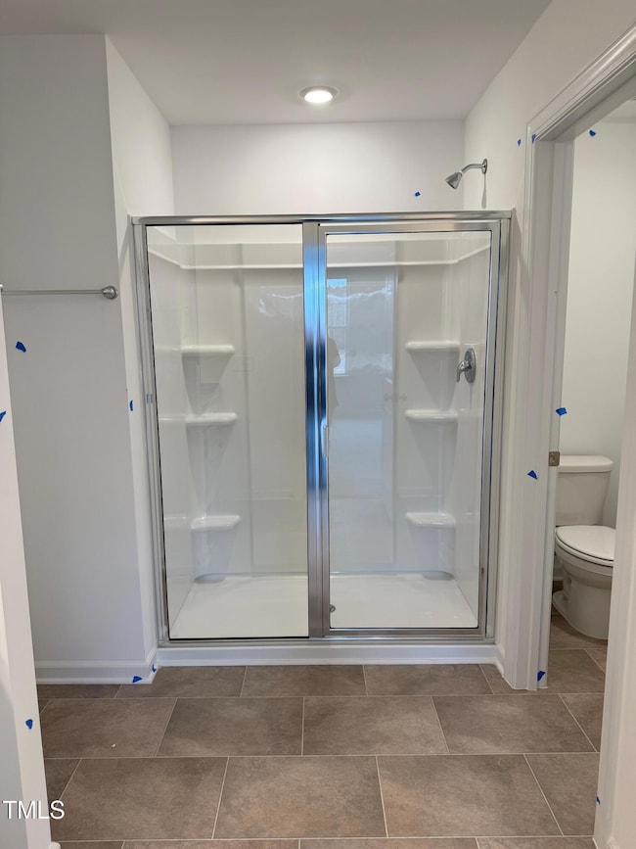
26 Shay St Angier, NC 27501
Highlights
- Under Construction
- Traditional Architecture
- Great Room
- Willow Springs Elementary School Rated A
- Loft
- Granite Countertops
About This Home
As of March 2025MLS#10067549 REPRESENTATIVE PHOTOS ADDED. New Construction - February Completion! Welcome to the Magnolia Townhome at Camden Townes! As you enter through the front door, you'll be greeted by an inviting foyer that flows seamlessly into the gathering room, kitchen, and dining area. The powder room is conveniently situated across from the owner's entry from the attached one-car garage. On the second floor, you'll find a spacious primary suite featuring an ample bathroom and walk-in closet, along with two secondary bedrooms, a shared bath, and a generously sized laundry room located centrally. Design options added include; GE appliance package.
Townhouse Details
Home Type
- Townhome
Est. Annual Taxes
- $3,363
Year Built
- Built in 2025 | Under Construction
Lot Details
- 2,200 Sq Ft Lot
- Two or More Common Walls
- Northwest Facing Home
- Landscaped
HOA Fees
Parking
- 1 Car Attached Garage
- Front Facing Garage
- Garage Door Opener
- Private Driveway
- 1 Open Parking Space
Home Design
- Home is estimated to be completed on 2/28/25
- Traditional Architecture
- Brick or Stone Mason
- Slab Foundation
- Architectural Shingle Roof
- Board and Batten Siding
- Stone
Interior Spaces
- 1,641 Sq Ft Home
- 2-Story Property
- Insulated Windows
- Window Screens
- Great Room
- Combination Dining and Living Room
- Breakfast Room
- Loft
Kitchen
- Gas Range
- Microwave
- Plumbed For Ice Maker
- Dishwasher
- Kitchen Island
- Granite Countertops
Flooring
- Carpet
- Tile
- Luxury Vinyl Tile
Bedrooms and Bathrooms
- 3 Bedrooms
- Walk-In Closet
Laundry
- Laundry Room
- Laundry on upper level
- Washer and Electric Dryer Hookup
Attic
- Pull Down Stairs to Attic
- Unfinished Attic
Home Security
Outdoor Features
- Patio
- Rain Gutters
Schools
- Willow Springs Elementary School
- Herbert Akins Road Middle School
- Willow Spring High School
Utilities
- Forced Air Zoned Heating and Cooling System
- Heating System Uses Natural Gas
- Underground Utilities
Listing and Financial Details
- Home warranty included in the sale of the property
- Assessor Parcel Number 040674 0065 40
Community Details
Overview
- Association fees include insurance, storm water maintenance
- Camden Place Owners Association Inc Association, Phone Number (919) 233-7660
- Built by Taylor Morrison
- Camden Place Subdivision, Magnolia Floorplan
Recreation
- Community Pool
Security
- Carbon Monoxide Detectors
- Fire and Smoke Detector
Map
Home Values in the Area
Average Home Value in this Area
Property History
| Date | Event | Price | Change | Sq Ft Price |
|---|---|---|---|---|
| 03/06/2025 03/06/25 | Sold | $269,000 | -0.4% | $164 / Sq Ft |
| 01/25/2025 01/25/25 | Pending | -- | -- | -- |
| 01/07/2025 01/07/25 | Price Changed | $269,999 | 0.0% | $165 / Sq Ft |
| 12/17/2024 12/17/24 | For Sale | $269,990 | -- | $165 / Sq Ft |
Similar Homes in Angier, NC
Source: Doorify MLS
MLS Number: 10067549
