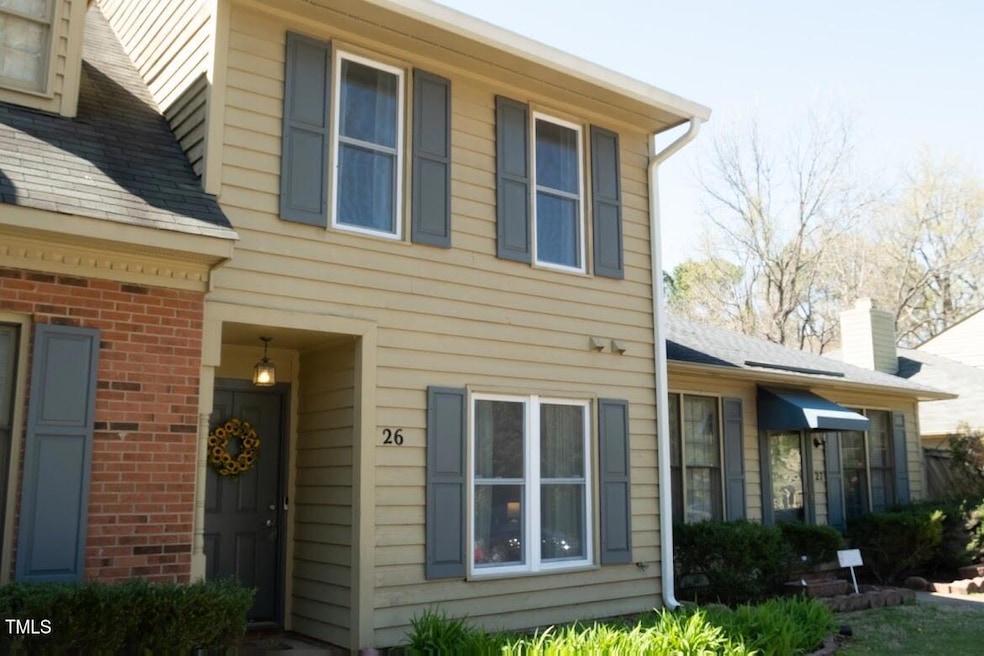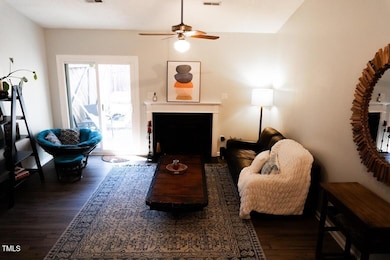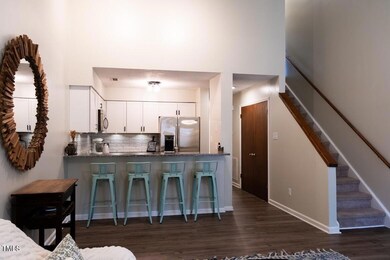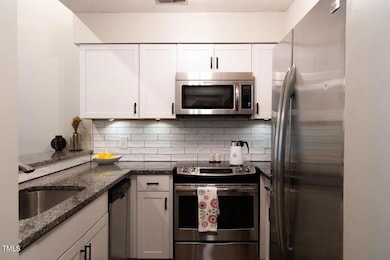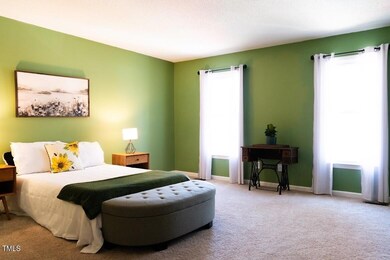
26 Stonewall Way Durham, NC 27704
Duke Homestead NeighborhoodEstimated payment $1,737/month
Highlights
- Colonial Architecture
- Community Pool
- Fireplace
- Main Floor Bedroom
- Stainless Steel Appliances
- Brick Veneer
About This Home
Charming 2-Bedroom Townhome in North Durham
Welcome to your beautifully updated home just 10 minutes from the vibrant heart of downtown Durham! This delightful 2-bedroom, 2-bathroom townhome offers the perfect blend of comfort and convenience, making it an ideal retreat for nature lovers and urban dwellers alike.
Key Features:
- Prime Location: Enjoy quick access to grocery stores, shopping, gyms/yoga studios, and North Durham's popular park West Point on the Eno, perfect for hiking, swimming, and outdoor activities.
- Open Living: The spacious layout features a seamless flow from kitchen to living area, accentuated by high ceilings that create an airy and inviting atmosphere with updated vinyl tile floors throughout the first floor.
- Cozy Fireplace: Gather around the charming fireplace on cooler evenings, adding warmth and ambiance to your living space.
- Modern Amenities: Cook and entertain with ease in the updated kitchen using the stainless steel appliances, complemented by beautiful granite counter space.
- Private Outdoor Retreat: Step outside to your own private patio, perfect for morning coffee, evening relaxation, or gardening.
- Spacious Primary Bedroom: The generously sized upstairs primary bedroom suite boasts a full bathroom and large walk-in closet providing ample storage.
- New Windows and Sliding Glass Door: Enjoy energy efficiency and natural light with newly installed windows and a sliding glass door that enhances your living experience.
-Community Features: Two private parking spaces available just outside your door with additional community guest parking available. Walk to the neighborhood pool on hot summer days or enjoy easy access to bike trails such as the Ellerbee Creek trail. HOA takes care of roof, external siding, pool area and outdoor maintenance.
Additionally, the owner has paid for an inspection prior to listing to identify and address any areas of concern. This can help put your mind at ease and enjoy your move-in ready home.
Don't miss this opportunity to own a charming townhome in a sought-after location! Whether you're looking for a peaceful retreat or a vibrant urban lifestyle, this home offers the best of both worlds. Schedule your showing today and discover the perfect place to call home!
Townhouse Details
Home Type
- Townhome
Est. Annual Taxes
- $1,786
Year Built
- Built in 1984 | Remodeled
Lot Details
- 1,307 Sq Ft Lot
- Two or More Common Walls
HOA Fees
- $194 Monthly HOA Fees
Home Design
- Colonial Architecture
- Brick Veneer
- Slab Foundation
- Architectural Shingle Roof
Interior Spaces
- 1,224 Sq Ft Home
- 2-Story Property
- Ceiling Fan
- Fireplace
- Entrance Foyer
- Family Room
- Dining Room
- Utility Room
- Home Security System
Kitchen
- Free-Standing Electric Range
- Microwave
- Dishwasher
- Stainless Steel Appliances
Flooring
- Carpet
- Luxury Vinyl Tile
Bedrooms and Bathrooms
- 2 Bedrooms
- Main Floor Bedroom
- 2 Full Bathrooms
Laundry
- Laundry Room
- Dryer
- Washer
Parking
- 2 Parking Spaces
- 2 Open Parking Spaces
Schools
- Holt Elementary School
- Carrington Middle School
- Northern High School
Utilities
- Central Air
- Heating System Uses Natural Gas
Listing and Financial Details
- Assessor Parcel Number 0823-67-8818
Community Details
Overview
- Association fees include ground maintenance, maintenance structure, road maintenance
- Community Association Services, Inc. Association, Phone Number (910) 295-3791
- Stonewall Village Subdivision
Recreation
- Community Pool
Map
Home Values in the Area
Average Home Value in this Area
Tax History
| Year | Tax Paid | Tax Assessment Tax Assessment Total Assessment is a certain percentage of the fair market value that is determined by local assessors to be the total taxable value of land and additions on the property. | Land | Improvement |
|---|---|---|---|---|
| 2024 | $1,786 | $128,011 | $25,000 | $103,011 |
| 2023 | $1,677 | $128,011 | $25,000 | $103,011 |
| 2022 | $1,638 | $128,011 | $25,000 | $103,011 |
| 2021 | $1,631 | $128,011 | $25,000 | $103,011 |
| 2020 | $1,592 | $128,011 | $25,000 | $103,011 |
| 2019 | $1,592 | $128,011 | $25,000 | $103,011 |
| 2018 | $1,203 | $88,709 | $17,500 | $71,209 |
| 2017 | $1,194 | $88,709 | $17,500 | $71,209 |
| 2016 | $1,154 | $88,709 | $17,500 | $71,209 |
| 2015 | $1,408 | $101,691 | $22,000 | $79,691 |
| 2014 | $1,408 | $101,691 | $22,000 | $79,691 |
Property History
| Date | Event | Price | Change | Sq Ft Price |
|---|---|---|---|---|
| 04/11/2025 04/11/25 | For Sale | $249,900 | -- | $204 / Sq Ft |
Deed History
| Date | Type | Sale Price | Title Company |
|---|---|---|---|
| Warranty Deed | $180,000 | None Available | |
| Warranty Deed | $144,000 | None Available | |
| Warranty Deed | $83,000 | None Available | |
| Warranty Deed | $86,000 | None Available | |
| Warranty Deed | $94,000 | None Available | |
| Warranty Deed | -- | -- |
Mortgage History
| Date | Status | Loan Amount | Loan Type |
|---|---|---|---|
| Open | $180,000 | New Conventional | |
| Previous Owner | $115,200 | New Conventional | |
| Previous Owner | $78,135 | New Conventional | |
| Previous Owner | $93,163 | FHA | |
| Previous Owner | $39,000 | Unknown | |
| Previous Owner | $39,150 | No Value Available |
Similar Homes in Durham, NC
Source: Doorify MLS
MLS Number: 10088638
APN: 127544
- 12 Patriot Cir
- 26 Stonewall Way
- 14 Stone Village Ct
- 13 Patriot Cir
- 3 Patriot Cir
- 711 Horton Rd
- 4319 Denfield St
- 510 Corrida Ave
- 1011 Wyldewood Rd
- 313 & 314 Bobs Ct
- 4505 Laymans Chapel Rd
- 2408 Stadium Dr Unit A
- 210 Monk Rd
- 4513 Denfield St
- 2509 Stadium Dr
- 306 Todd St
- 5 Sidbrook Ct
- 927 Ferncrest Dr
- 1911 Stadium Dr
- 3011 Kenan Rd
