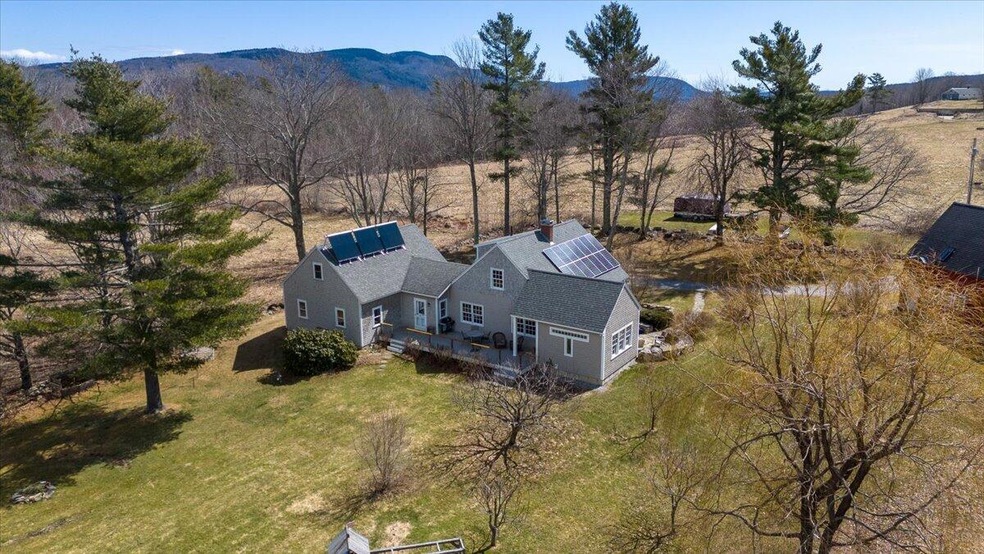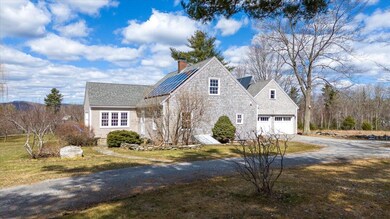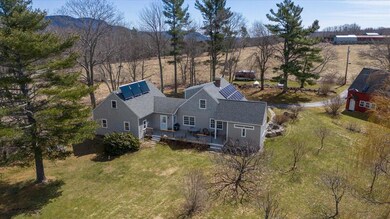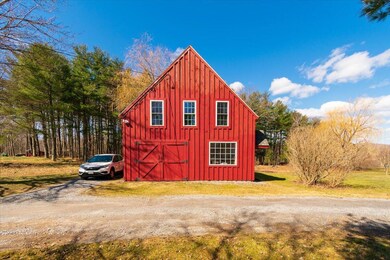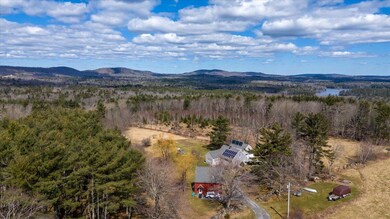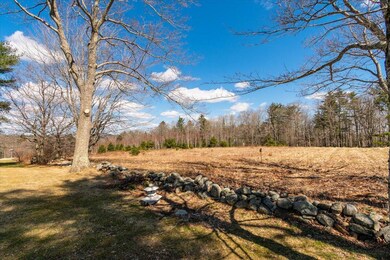Highlights
- Additional Residence on Property
- Nearby Water Access
- View of Trees or Woods
- Hope Elementary School Rated A
- Barn
- Cape Cod Architecture
About This Home
As of June 2024Welcome to Sugar Maple Road- a privately owned drive with a delightful and meticulously cared for custom-built, traditionally styled Cape and a separate gentlemen's barn and studio space; situated on just over 13 acres of beautiful open fields bound by stone walls and wooded areas. Stunning westerly views over the open land give way to longer distant views of big-sky, inland mountains.
The house enjoys three bedrooms and two full baths with a first floor living option, and the studio in the barn has its own private entrance and mudroom, an open concept living space, a bedroom, craft room, and utility closets offering extra storage. Continue to rent the studio as it currently is for easy rental income, or enjoy the space for your own home office, hobby or living space needs when the tenant leaves at the end of December. Enjoy the benefits of country living and the privacy of this unique location while being just over six miles to Camden harbor and village, Less than 1.5 miles to the Hope General Store and five miles to the Lincolnville Center store.
Last Agent to Sell the Property
Camden Coast Real Estate Brokerage Email: info@camdencoast.com
Home Details
Home Type
- Single Family
Est. Annual Taxes
- $6,610
Year Built
- Built in 2002
Lot Details
- 13.25 Acre Lot
- Property fronts a private road
- Dirt Road
- Rural Setting
- Landscaped
- Open Lot
- Wooded Lot
- Property is zoned Rural Residential
Parking
- 2 Car Direct Access Garage
- Gravel Driveway
Property Views
- Woods
- Mountain
Home Design
- Cape Cod Architecture
- Concrete Foundation
- Wood Frame Construction
- Shingle Roof
- Shingle Siding
- Concrete Perimeter Foundation
Interior Spaces
- 2,108 Sq Ft Home
- Cathedral Ceiling
- Mud Room
- Living Room
- Dining Room
- Bonus Room
- Sun or Florida Room
Kitchen
- Electric Range
- Microwave
- Dishwasher
Flooring
- Wood
- Tile
Bedrooms and Bathrooms
- 4 Bedrooms
- Main Floor Bedroom
- Walk-In Closet
- In-Law or Guest Suite
- 3 Full Bathrooms
- Bathtub
- Shower Only
Laundry
- Laundry on main level
- Dryer
- Washer
Unfinished Basement
- Basement Fills Entire Space Under The House
- Exterior Basement Entry
Outdoor Features
- Nearby Water Access
- Deck
- Patio
- Shed
Farming
- Barn
- Pasture
Utilities
- No Cooling
- Zoned Heating
- Heating System Uses Oil
- Heating System Uses Propane
- Heating System Uses Wood
- Heating System Mounted To A Wall or Window
- Baseboard Heating
- Hot Water Heating System
- Well
- Electric Water Heater
- Septic System
- Septic Design Available
- Private Sewer
Additional Features
- Solar owned by seller
- Additional Residence on Property
Community Details
- No Home Owners Association
Listing and Financial Details
- Exclusions: Weathervane
- Tax Lot 20,21
- Assessor Parcel Number HPPE-000028-000000-000021
Map
Home Values in the Area
Average Home Value in this Area
Property History
| Date | Event | Price | Change | Sq Ft Price |
|---|---|---|---|---|
| 06/18/2024 06/18/24 | Sold | $942,740 | -3.8% | $447 / Sq Ft |
| 04/18/2024 04/18/24 | Pending | -- | -- | -- |
| 04/04/2024 04/04/24 | For Sale | $980,000 | -- | $465 / Sq Ft |
Tax History
| Year | Tax Paid | Tax Assessment Tax Assessment Total Assessment is a certain percentage of the fair market value that is determined by local assessors to be the total taxable value of land and additions on the property. | Land | Improvement |
|---|---|---|---|---|
| 2023 | $6,687 | $377,800 | $70,900 | $306,900 |
| 2022 | $6,500 | $379,000 | $70,900 | $308,100 |
| 2021 | $6,424 | $379,000 | $70,900 | $308,100 |
| 2019 | $6,184 | $370,300 | $70,900 | $299,400 |
| 2018 | $5,648 | $350,800 | $70,900 | $279,900 |
| 2017 | $5,192 | $350,800 | $70,900 | $279,900 |
| 2016 | $4,771 | $350,800 | $70,900 | $279,900 |
| 2015 | $4,701 | $350,800 | $70,900 | $279,900 |
| 2014 | $4,736 | $350,800 | $70,900 | $279,900 |
| 2013 | $4,525 | $350,800 | $70,900 | $279,900 |
Mortgage History
| Date | Status | Loan Amount | Loan Type |
|---|---|---|---|
| Open | $900,000 | Purchase Money Mortgage | |
| Closed | $900,000 | Purchase Money Mortgage | |
| Previous Owner | $65,000 | Commercial | |
| Previous Owner | $40,000 | Commercial |
Deed History
| Date | Type | Sale Price | Title Company |
|---|---|---|---|
| Warranty Deed | $942,740 | None Available | |
| Warranty Deed | $942,740 | None Available |
Source: Maine Listings
MLS Number: 1585722
APN: HPPE-000028-000000-000021
- 56 Camden Rd
- Lot 47 Loon Ln
- 13 Hemlock Dr
- 206 12A Hope Rd
- 0 Hatchet Mountain Rd
- 161 Beaucaire Ave
- 291 Molyneaux Rd
- 43 Norton Pond Rd
- 39 Mountainside Park
- Lot 22&23 Tamarack Trail
- 251 Washington St
- 166 Washington St
- 862 Beach Rd
- 863 Beach Rd
- 12 Meadow Lark
- 147 Washington St
- 39 Stonehurst Dr
- 54 Fox Trail
- 110 Mountain St
- 163 Main St
