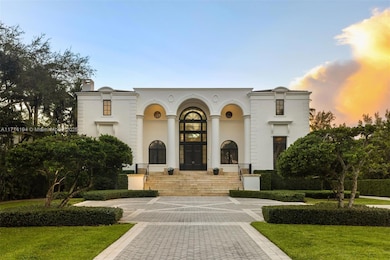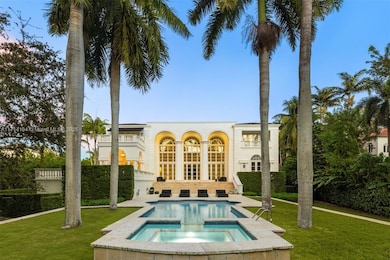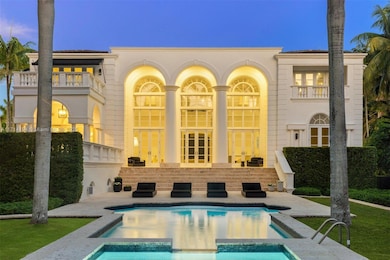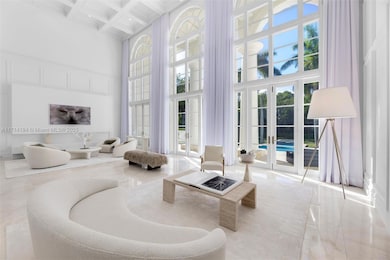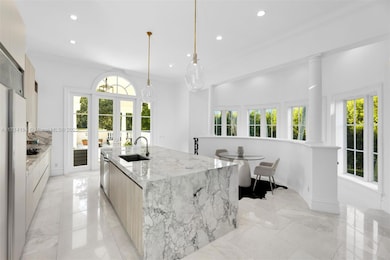
26 Tahiti Beach Island Rd Coral Gables, FL 33143
Cocoplum NeighborhoodEstimated payment $122,645/month
Highlights
- Fitness Center
- Heated In Ground Pool
- Gated Community
- Sunset Elementary School Rated A
- Sitting Area In Primary Bedroom
- 41,320 Sq Ft lot
About This Home
Modern Palladian Masterpiece in Tahiti Beach Private Beach with no access. Experience timeless elegance in this modern Palladian estate, nestled in the exclusive guard gated community of TAHITI BEACH ISLAND. This 6-bedroom, 6.2-bath home spans 9,440 sq. ft., featuring grand double-height ceilings, marble and oak floors, and a new kitchen with granite countertops and a butler’s pantry. The design blends classic Palladian charm with contemporary luxury, offering a media room, gym, and a lush outdoor oasis with a heated pool, lounge area, and BBQ space. Set on a 41,320 sq. ft. lot, it includes a 3-car garage and impact windows. Enjoy private community amenities like a beach, tennis courts, and clubhouse. Available Furnished.
Home Details
Home Type
- Single Family
Est. Annual Taxes
- $128,499
Year Built
- Built in 2002
Lot Details
- 0.95 Acre Lot
- East Facing Home
- Fenced
- Property is zoned 0100
HOA Fees
- $3,100 Monthly HOA Fees
Parking
- 3 Car Attached Garage
- Automatic Garage Door Opener
- Driveway
- Open Parking
Property Views
- Garden
- Pool
Home Design
- Flat Roof with Façade front
- Flat Tile Roof
- Concrete Block And Stucco Construction
Interior Spaces
- 9,440 Sq Ft Home
- 1-Story Property
- Elevator
- Built-In Features
- Vaulted Ceiling
- Skylights
- Fireplace
- Vertical Blinds
- Drapes & Rods
- Great Room
- Family Room
- Formal Dining Room
- Den
- Recreation Room
- Sun or Florida Room
Kitchen
- Breakfast Area or Nook
- Eat-In Kitchen
- Electric Range
- Microwave
- Ice Maker
- Dishwasher
- Cooking Island
- Disposal
Flooring
- Wood
- Marble
Bedrooms and Bathrooms
- 6 Bedrooms
- Sitting Area In Primary Bedroom
- Primary Bedroom Upstairs
- Closet Cabinetry
- Walk-In Closet
- Bidet
- Dual Sinks
- Separate Shower in Primary Bathroom
Laundry
- Laundry in Utility Room
- Dryer
- Washer
Home Security
- High Impact Windows
- High Impact Door
- Fire and Smoke Detector
- Fire Sprinkler System
Outdoor Features
- Heated In Ground Pool
- Balcony
- Patio
- Exterior Lighting
- Outdoor Grill
Utilities
- Central Heating and Cooling System
Listing and Financial Details
- Assessor Parcel Number 03-41-32-030-0380
Community Details
Overview
- Private Membership Available
- Club Membership Required
- Cocoplum Sec 2 Plat E,Cocoplum Sec Subdivision
- Maintained Community
Amenities
- Picnic Area
- Clubhouse
Recreation
- Beach Club Membership Available
- Tennis Courts
- Fitness Center
- Community Pool
Security
- Resident Manager or Management On Site
- Gated Community
Map
Home Values in the Area
Average Home Value in this Area
Tax History
| Year | Tax Paid | Tax Assessment Tax Assessment Total Assessment is a certain percentage of the fair market value that is determined by local assessors to be the total taxable value of land and additions on the property. | Land | Improvement |
|---|---|---|---|---|
| 2024 | $106,656 | $6,072,996 | -- | -- |
| 2023 | $106,656 | $5,520,906 | $0 | $0 |
| 2022 | $94,694 | $5,019,006 | $0 | $0 |
| 2021 | $85,921 | $4,562,733 | $2,189,960 | $2,372,773 |
| 2020 | $86,701 | $4,591,663 | $2,189,960 | $2,401,703 |
| 2019 | $87,470 | $4,620,594 | $2,189,960 | $2,430,634 |
| 2018 | $86,853 | $4,649,524 | $2,189,960 | $2,459,564 |
| 2017 | $88,497 | $4,678,454 | $0 | $0 |
| 2016 | $89,956 | $4,707,385 | $0 | $0 |
| 2015 | $91,931 | $4,720,756 | $0 | $0 |
| 2014 | $87,930 | $4,418,951 | $0 | $0 |
Property History
| Date | Event | Price | Change | Sq Ft Price |
|---|---|---|---|---|
| 01/10/2025 01/10/25 | For Sale | $19,500,000 | -- | $2,066 / Sq Ft |
Deed History
| Date | Type | Sale Price | Title Company |
|---|---|---|---|
| Warranty Deed | $5,600,000 | Sunbelt Title Agency | |
| Warranty Deed | $5,600,000 | Sunbelt Title Agency | |
| Warranty Deed | $4,600,000 | Toma Title Group Inc | |
| Warranty Deed | $1,000,000 | -- | |
| Warranty Deed | $725,000 | -- |
Mortgage History
| Date | Status | Loan Amount | Loan Type |
|---|---|---|---|
| Open | $2,500,000 | Credit Line Revolving | |
| Previous Owner | $1,000,000 | Unknown | |
| Previous Owner | $507,792 | No Value Available |
Similar Homes in the area
Source: MIAMI REALTORS® MLS
MLS Number: A11714194
APN: 03-4132-030-0380
- 128 Orquidea Ave
- 6853 Sunrise Ct
- 136 Paloma Dr
- 144 Paloma Dr
- 170 Isla Dorada Blvd
- 6815 Edgewater Dr Unit 104
- 10 Edgewater Dr Unit 10H
- 10 Edgewater Dr Unit 7G
- 1 Edgewater Dr Unit 201
- 60 Edgewater Dr Unit TS-E
- 145 S Prospect Dr
- 144 N Prospect Dr
- 35 Edgewater Dr Unit 206
- 184 Paloma Dr
- 194 Caoba Ct
- 90 Edgewater Dr Unit 624
- 90 Edgewater Dr Unit 522
- 90 Edgewater Dr Unit 607
- 90 Edgewater Dr Unit 314
- 90 Edgewater Dr Unit 1211

