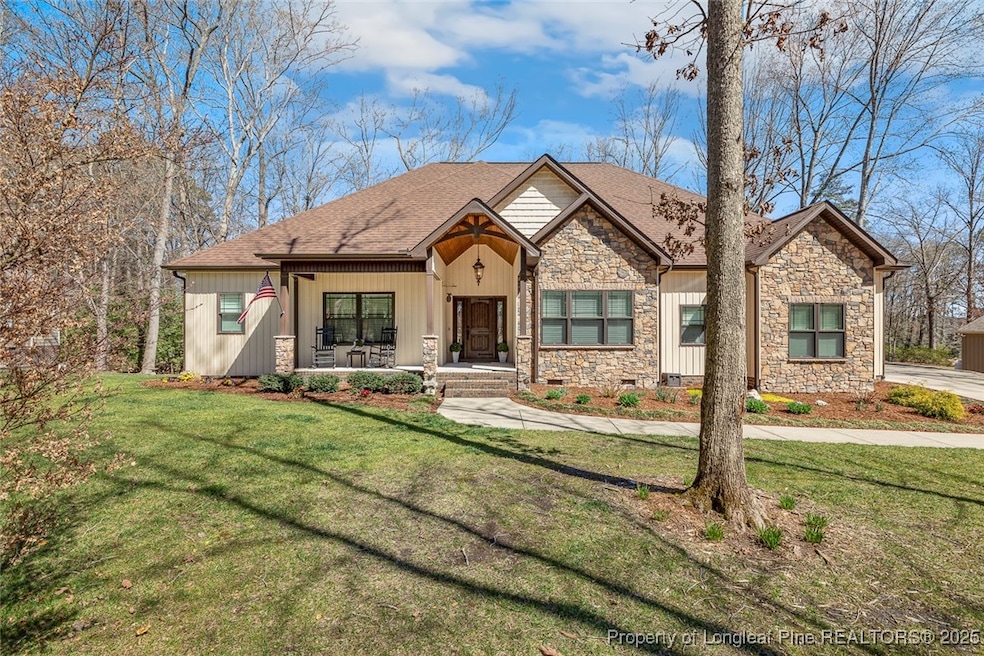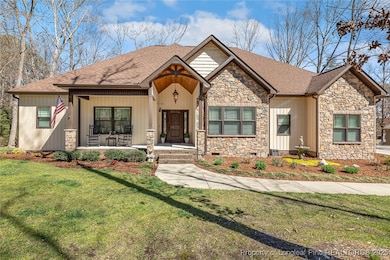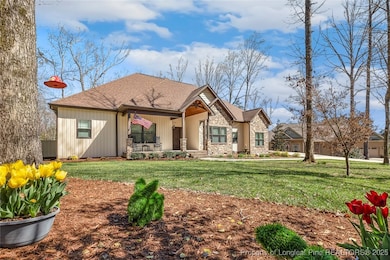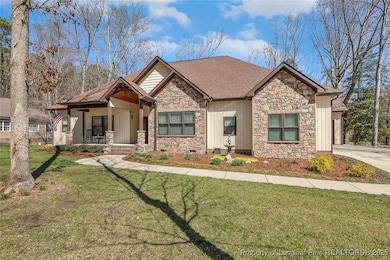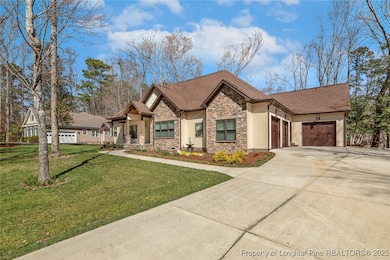
26 Traceway Sanford, NC 27332
Estimated payment $3,823/month
Highlights
- On Golf Course
- Deck
- Main Floor Primary Bedroom
- Gated with Attendant
- Wood Flooring
- 1 Fireplace
About This Home
Stunning custom-built beauty located on the 12th hole of the Lake Course in the gated and golf community of Carolina Trace. This home is an equal combination of elegance & functionality. The living room is anchored by a stunning stone fireplace framed by large sliding doors. The heart of this home lies a chef-style kitchen, a dream for anyone who loves to cook or entertain. The island is not only spacious enough to accommodate meal preparation but also includes comfortable seating for four, making it the perfect spot for casual dining or socializing with family and friends while meals are being prepared. Flowing seamlessly from the kitchen is a spacious dining area that comfortably accommodates a large table. The large primary bedroom with a walk-in closet & bathroom offers a jetted tub, perfect for unwinding after a long day, a separate walk-in shower, and double vanities. 2 bedrooms with private full baths. Upstairs is a large space for a 4th bedroom with a full bath.
Home Details
Home Type
- Single Family
Est. Annual Taxes
- $3,928
Year Built
- Built in 2017
Lot Details
- 0.6 Acre Lot
- On Golf Course
- Cleared Lot
HOA Fees
- $64 Monthly HOA Fees
Parking
- 3 Car Attached Garage
- Side Facing Garage
Home Design
- Brick Veneer
- Vinyl Siding
- Stone Veneer
Interior Spaces
- 3,244 Sq Ft Home
- 1.5-Story Property
- Furnished or left unfurnished upon request
- Ceiling Fan
- 1 Fireplace
- Blinds
- Formal Dining Room
- Bonus Room
- Golf Course Views
- Crawl Space
Kitchen
- Built-In Oven
- Microwave
- Dishwasher
- Kitchen Island
- Granite Countertops
- Disposal
Flooring
- Wood
- Carpet
- Tile
Bedrooms and Bathrooms
- 4 Bedrooms
- Primary Bedroom on Main
- En-Suite Primary Bedroom
- Double Vanity
- Garden Bath
- Separate Shower
Laundry
- Laundry Room
- Washer
Outdoor Features
- Deck
- Patio
- Front Porch
Schools
- East Lee Middle School
- Lee County High School
Utilities
- Central Air
- Heat Pump System
Listing and Financial Details
- Assessor Parcel Number 9660-63-6516-00
- Seller Considering Concessions
Community Details
Overview
- North Shore Association
- Carolina Trace Subdivision
Recreation
- Golf Course Community
Security
- Gated with Attendant
Map
Home Values in the Area
Average Home Value in this Area
Tax History
| Year | Tax Paid | Tax Assessment Tax Assessment Total Assessment is a certain percentage of the fair market value that is determined by local assessors to be the total taxable value of land and additions on the property. | Land | Improvement |
|---|---|---|---|---|
| 2024 | $3,928 | $495,200 | $35,000 | $460,200 |
| 2023 | $3,910 | $495,200 | $35,000 | $460,200 |
| 2022 | $2,821 | $325,400 | $35,000 | $290,400 |
| 2021 | $2,913 | $325,400 | $35,000 | $290,400 |
| 2020 | $2,950 | $325,400 | $35,000 | $290,400 |
| 2019 | $2,914 | $325,400 | $35,000 | $290,400 |
| 2018 | $2,800 | $307,900 | $35,000 | $272,900 |
| 2017 | $312 | $35,000 | $35,000 | $0 |
| 2016 | $312 | $35,000 | $35,000 | $0 |
| 2014 | $282 | $35,000 | $35,000 | $0 |
Property History
| Date | Event | Price | Change | Sq Ft Price |
|---|---|---|---|---|
| 03/20/2025 03/20/25 | For Sale | $615,000 | +1540.0% | $190 / Sq Ft |
| 04/18/2016 04/18/16 | Sold | $37,500 | 0.0% | -- |
| 03/19/2016 03/19/16 | Pending | -- | -- | -- |
| 11/18/2015 11/18/15 | For Sale | $37,500 | -- | -- |
Deed History
| Date | Type | Sale Price | Title Company |
|---|---|---|---|
| Warranty Deed | $38,000 | None Available | |
| Warranty Deed | $56,000 | None Available |
Mortgage History
| Date | Status | Loan Amount | Loan Type |
|---|---|---|---|
| Open | $262,000 | New Conventional | |
| Closed | $270,400 | Construction |
Similar Homes in Sanford, NC
Source: Longleaf Pine REALTORS®
MLS Number: 740702
APN: 9660-63-6516-00
- 232 Lakeview Dr
- 48 Indian Trail
- 74 Indian Trail
- 182 Tree Cutters
- 0 Multiple Lots Carolina Trace Unit 737364
- 972 High Harbor Rd
- 75 Traceway N
- 76 Traceway N
- 7047 Maple Cir
- 15 The Pointe
- 1050 Upland Reach
- 1128 Creekside Trail
- 1056 Windrace Trail
- 0 The Pointe
- 7046 Maple Cir
- 7053 Maple Cir
- 108 Red Maple St
- 104 Red Maple St
- 112 Red Maple St
- 110 Red Maple St
