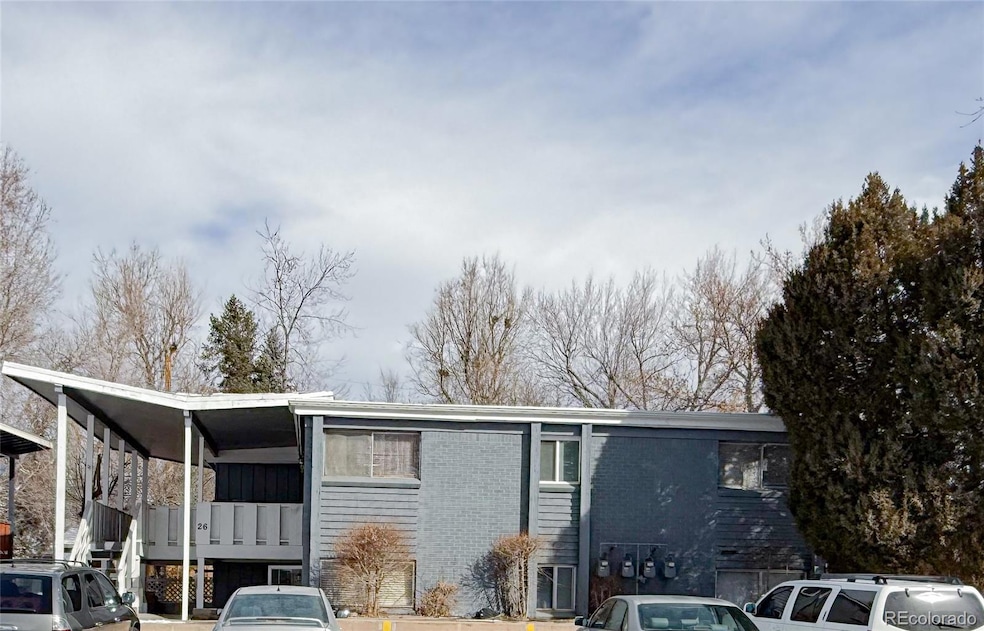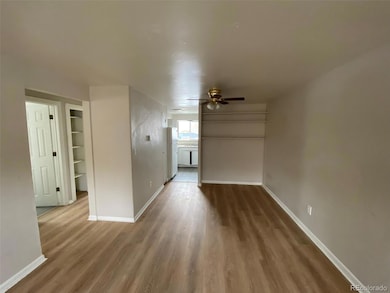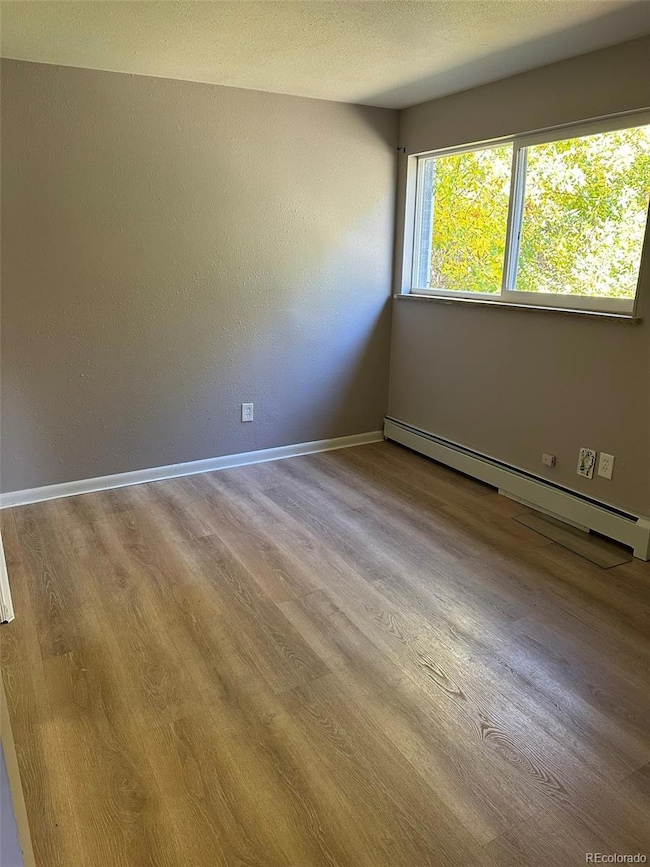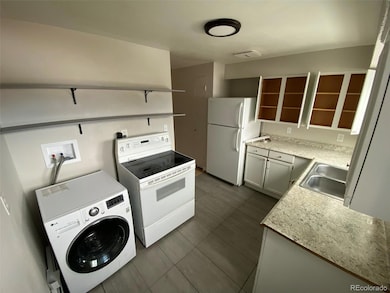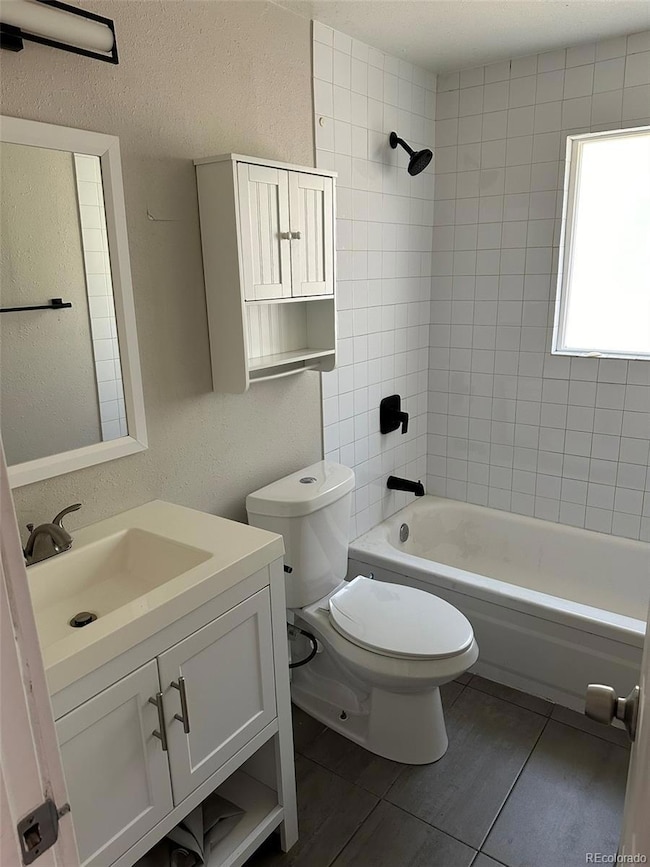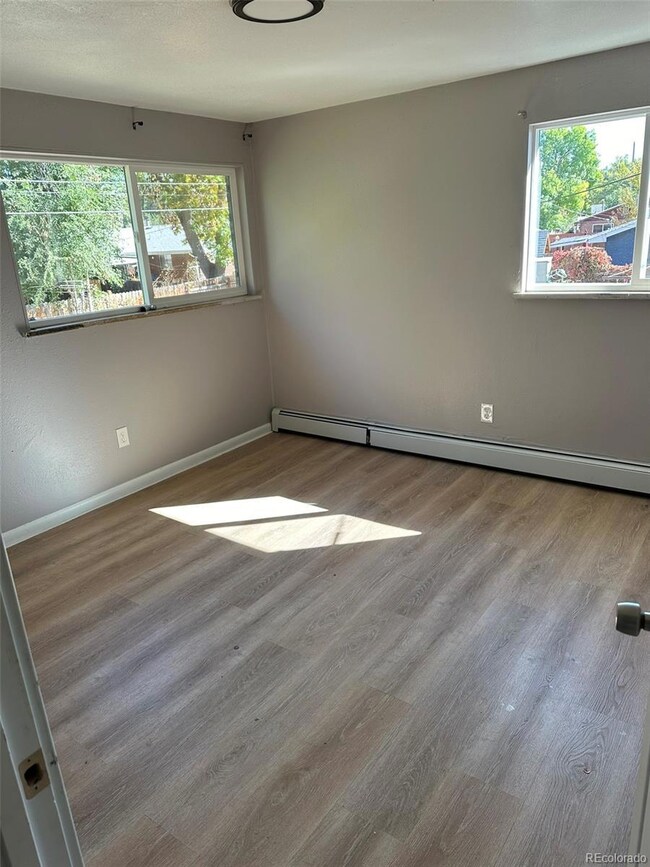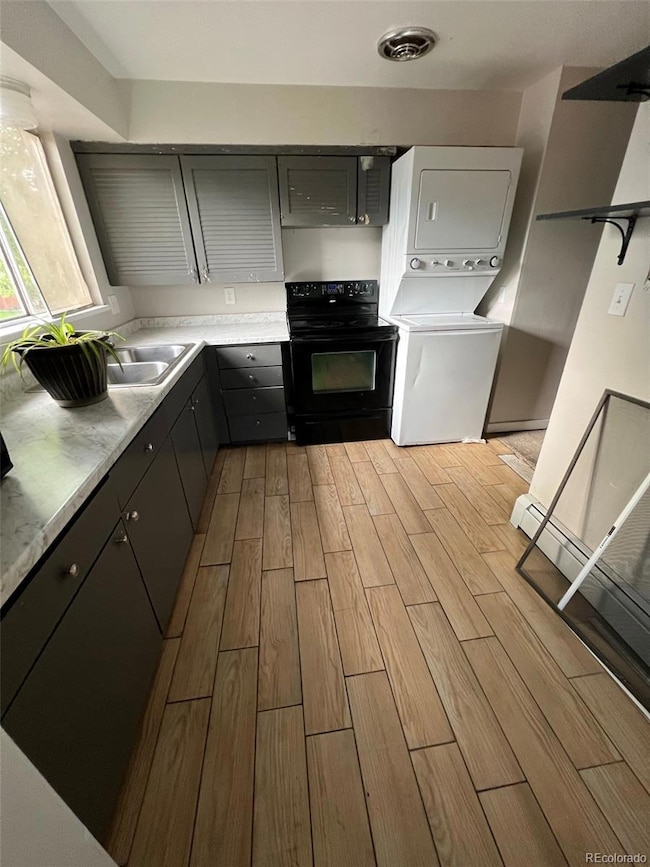
26 Valentine Ln Longmont, CO 80501
Clark Centennial NeighborhoodHighlights
- Open Floorplan
- Traditional Architecture
- No HOA
- Property is near public transit
- Stone Countertops
- Covered patio or porch
About This Home
As of April 2025Sweetheart of a Deal on Valentine Lane!
This is a rare opportunity for savvy investors seeking immediate cash flow in Longmont, CO. This four-plex is a true gem in a desirable location. The exterior was recently repainted and each of the four units has been thoughtfully updated since acquisition, ensuring a modern, tenant-ready appeal. In 2021, the property’s electrical systems were brought up to current code and in 2022 the sewer line was repaired for added peace of mind. Short distance from downtown Longmont and 20 minutes to 1-25.
All units are currently rented, providing immediate rental income from day one. The owner is committed to selling strictly as-is, making this a straightforward opportunity for the right buyer. Don’t miss out on this promising investment—schedule a viewing today!
Last Agent to Sell the Property
Engel & Volkers Denver Brokerage Email: Danielle.Lambert177@gmail.com,303-358-3549 License #100078233

Property Details
Home Type
- Multi-Family
Est. Annual Taxes
- $3,864
Year Built
- Built in 1962
Lot Details
- 5,893 Sq Ft Lot
- Two or More Common Walls
- Partially Fenced Property
Home Design
- Traditional Architecture
- Quadruplex
- Brick Exterior Construction
- Frame Construction
- Wood Siding
Interior Spaces
- 1-Story Property
- Open Floorplan
- Built-In Features
- Ceiling Fan
- Finished Basement
- Basement Fills Entire Space Under The House
- Fire and Smoke Detector
Kitchen
- Oven
- Microwave
- Stone Countertops
Flooring
- Carpet
- Laminate
- Vinyl
Bedrooms and Bathrooms
- 8 Bedrooms
- 4 Bathrooms
Laundry
- Laundry in unit
- Dryer
- Washer
Parking
- 8 Parking Spaces
- Driveway
Outdoor Features
- Covered patio or porch
- Rain Gutters
Location
- Property is near public transit
Schools
- Alpine Elementary School
- Timberline Middle School
- Skyline High School
Utilities
- Baseboard Heating
- 110 Volts
- Natural Gas Connected
- Cable TV Available
Listing and Financial Details
- Exclusions: Seller/tenant personal property
- Tenant pays for cable TV, gas, internet
- The owner pays for taxes, trash collection, water
- Assessor Parcel Number R0071858
Community Details
Overview
- No Home Owners Association
- Holiday Park Subdivision
Building Details
- Operating Expense $6,601
Map
Home Values in the Area
Average Home Value in this Area
Property History
| Date | Event | Price | Change | Sq Ft Price |
|---|---|---|---|---|
| 04/03/2025 04/03/25 | Sold | $730,000 | -8.6% | $230 / Sq Ft |
| 02/16/2025 02/16/25 | For Sale | $798,989 | +45.3% | $252 / Sq Ft |
| 04/29/2021 04/29/21 | Off Market | $550,000 | -- | -- |
| 01/29/2021 01/29/21 | Sold | $550,000 | +4.4% | $174 / Sq Ft |
| 10/29/2020 10/29/20 | For Sale | $527,000 | -- | $166 / Sq Ft |
Similar Homes in Longmont, CO
Source: REcolorado®
MLS Number: 6330790
APN: 1205-34-1-04-023
- 10 Merideth Ln
- 117 Valentine Ln
- 1517 Atwood St
- 1700 Jewel Dr
- 303 17th Ave
- 1307 Baker St Unit B
- 1740 Shavano St
- 147 Dawson Place
- 1746 Shavano St
- 1351 Emery St Unit 1353
- 1248 Meadow St
- 1225 Baker St
- 1550 Main St Unit 15
- 1226 Atwood St
- 1327 Emery St Unit 1329
- 1524 Twin Sisters Dr
- 1222 Atwood St
- 218 Pikes Peak Place
- 1210 Baker St
- 1153 Atwood St
