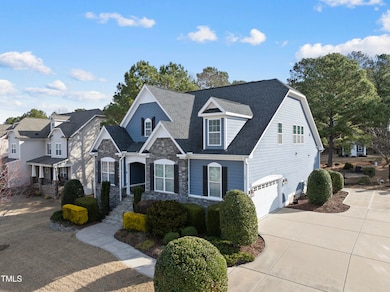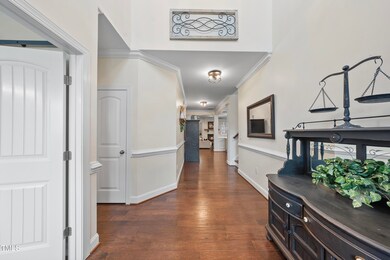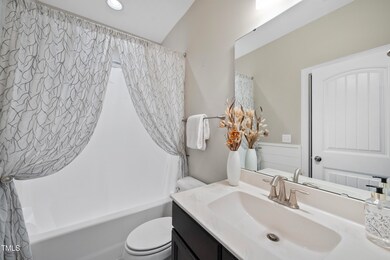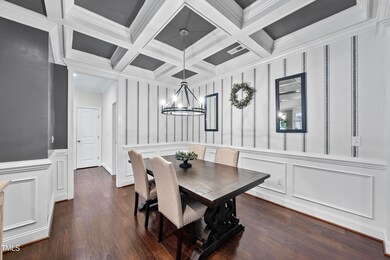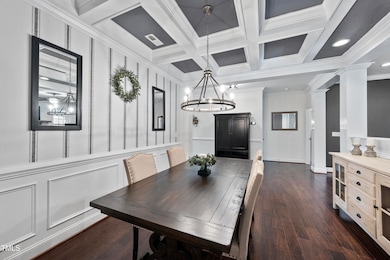
26 Ventasso Dr Clayton, NC 27520
Wilders NeighborhoodHighlights
- Community Stables
- Barn
- Boarding Facilities
- Archer Lodge Middle School Rated A-
- Stables
- Fishing
About This Home
As of April 20251st Floor Master Bedroom! Tucked away in the heart of Portofino, an Italian-inspired, gated equestrian community, this stunning home offers a rare blend of grandeur and adventure. Imagine waking up to the peaceful sounds of nature, stepping outside to 7+ miles of scenic trails, and spending your weekend mornings fishing at the pond, kayaking at the private Neuse River access, or lounging by one of the two sparkling pools. For horse lovers, the on-site equestrian facilities provide world-class training, boarding, and riding opportunities, making this neighborhood truly one-of-a-kind. Set on a large .52 acre lot with a fenced backyard, this 4 bed, 3 bath home is designed for comfort and elegance. The 1st floor master suite offers privacy & longevity, while the gourmet kitchen, featuring upgraded quartz countertops and an oversized island, is perfect for entertaining. Hardwood floors, crown molding, designer tray ceilings and more, add a touch of sophistication! Upstairs, a spacious loft and two additional bedrooms provide the perfect balance of privacy and space. Minutes from top-rated golf courses, premier fitness centers, and shopping at Flowers Plantation & the future waterfront district, this home is not only perfect, but an incredible investment! Come experience for yourself!
Home Details
Home Type
- Single Family
Est. Annual Taxes
- $3,575
Year Built
- Built in 2016
Lot Details
- 0.52 Acre Lot
- West Facing Home
- Level Lot
- Cleared Lot
- Partially Wooded Lot
- Few Trees
- Back Yard Fenced
HOA Fees
- $170 Monthly HOA Fees
Parking
- 2 Car Attached Garage
- 2 Open Parking Spaces
Home Design
- Craftsman Architecture
- Brick or Stone Mason
- Shingle Roof
- Architectural Shingle Roof
- Stone
Interior Spaces
- 3,058 Sq Ft Home
- 2-Story Property
- Open Floorplan
- Crown Molding
- Coffered Ceiling
- Tray Ceiling
- Smooth Ceilings
- High Ceiling
- Ceiling Fan
- Recessed Lighting
- Gas Log Fireplace
- Stone Fireplace
- Blinds
- Entrance Foyer
- Family Room
- Living Room with Fireplace
- Breakfast Room
- Dining Room
- Loft
- Screened Porch
- Storage
- Basement
- Crawl Space
- Smart Thermostat
- Attic
Kitchen
- Eat-In Kitchen
- Built-In Oven
- Built-In Gas Range
- Range Hood
- Microwave
- Dishwasher
- Stainless Steel Appliances
- Kitchen Island
- Quartz Countertops
Flooring
- Wood
- Carpet
- Tile
Bedrooms and Bathrooms
- 4 Bedrooms
- Primary Bedroom on Main
- Walk-In Closet
- 3 Full Bathrooms
- Double Vanity
- Private Water Closet
- Soaking Tub
- Bathtub with Shower
- Walk-in Shower
Laundry
- Laundry Room
- Laundry on main level
- Washer and Gas Dryer Hookup
Outdoor Features
- Boarding Facilities
- Deck
- Patio
- Fire Pit
- Outdoor Storage
- Rain Gutters
Schools
- Thanksgiving Elementary School
- Archer Lodge Middle School
- Corinth Holder High School
Farming
- Barn
- Pasture
Horse Facilities and Amenities
- Wash Rack
- Grass Field
- Corral
- Tack Room
- Trailer Storage
- Hay Storage
- Round Pen
- Stables
- Arena
- Riding Trail
Utilities
- Zoned Heating and Cooling
- Heating System Uses Natural Gas
- Heat Pump System
- Vented Exhaust Fan
- Natural Gas Connected
- Water Heater
- Septic Tank
- Septic System
Listing and Financial Details
- Assessor Parcel Number 16K05066T
Community Details
Overview
- Association fees include ground maintenance
- Towne Properties Association, Phone Number (919) 878-8787
- Built by Royal Oaks
- Portofino Subdivision
Recreation
- Community Pool
- Fishing
- Community Stables
- Trails
Additional Features
- Clubhouse
- Gated Community
Map
Home Values in the Area
Average Home Value in this Area
Property History
| Date | Event | Price | Change | Sq Ft Price |
|---|---|---|---|---|
| 04/03/2025 04/03/25 | Sold | $675,000 | 0.0% | $221 / Sq Ft |
| 02/28/2025 02/28/25 | Pending | -- | -- | -- |
| 02/21/2025 02/21/25 | For Sale | $675,000 | -- | $221 / Sq Ft |
Tax History
| Year | Tax Paid | Tax Assessment Tax Assessment Total Assessment is a certain percentage of the fair market value that is determined by local assessors to be the total taxable value of land and additions on the property. | Land | Improvement |
|---|---|---|---|---|
| 2024 | $3,575 | $441,320 | $75,000 | $366,320 |
| 2023 | $3,575 | $441,320 | $75,000 | $366,320 |
| 2022 | $3,619 | $441,320 | $75,000 | $366,320 |
| 2021 | $3,619 | $441,320 | $75,000 | $366,320 |
| 2020 | $3,328 | $391,550 | $75,000 | $316,550 |
| 2019 | $3,328 | $391,550 | $75,000 | $316,550 |
| 2018 | $3,210 | $368,980 | $60,000 | $308,980 |
| 2017 | $3,210 | $368,980 | $60,000 | $308,980 |
| 2016 | $522 | $60,000 | $60,000 | $0 |
| 2015 | $522 | $60,000 | $60,000 | $0 |
| 2014 | $522 | $60,000 | $60,000 | $0 |
Mortgage History
| Date | Status | Loan Amount | Loan Type |
|---|---|---|---|
| Open | $607,500 | VA | |
| Previous Owner | $451,250 | New Conventional | |
| Previous Owner | $385,000 | Adjustable Rate Mortgage/ARM | |
| Previous Owner | $8,000,000 | Construction |
Deed History
| Date | Type | Sale Price | Title Company |
|---|---|---|---|
| Warranty Deed | $675,000 | None Listed On Document | |
| Warranty Deed | $475,000 | None Available | |
| Special Warranty Deed | $390,000 | None Available | |
| Warranty Deed | $60,000 | None Available |
Similar Homes in Clayton, NC
Source: Doorify MLS
MLS Number: 10077543
APN: 16K05066T
- 45 Calabria Ct
- 65 Calabria Ct
- 83 Calabria Ct
- 71 Del Corso Ct
- 245 Naples Ln
- 115 SW Flowers Pkwy
- 191 SW Flowers Pkwy
- 60 Calabria Ct
- 30 Calabria Ct
- 154 Bellini Dr
- 137 Castello Way
- 00 Bellini Dr
- 110 Chickasaw Cir
- 13 E Milan Ct
- 79 E Copenhaver Dr
- 370 Bellini Dr
- 101 Asti Ct
- 49 Asti Ct
- 73 Verona Dr
- 130 Stromness Path

