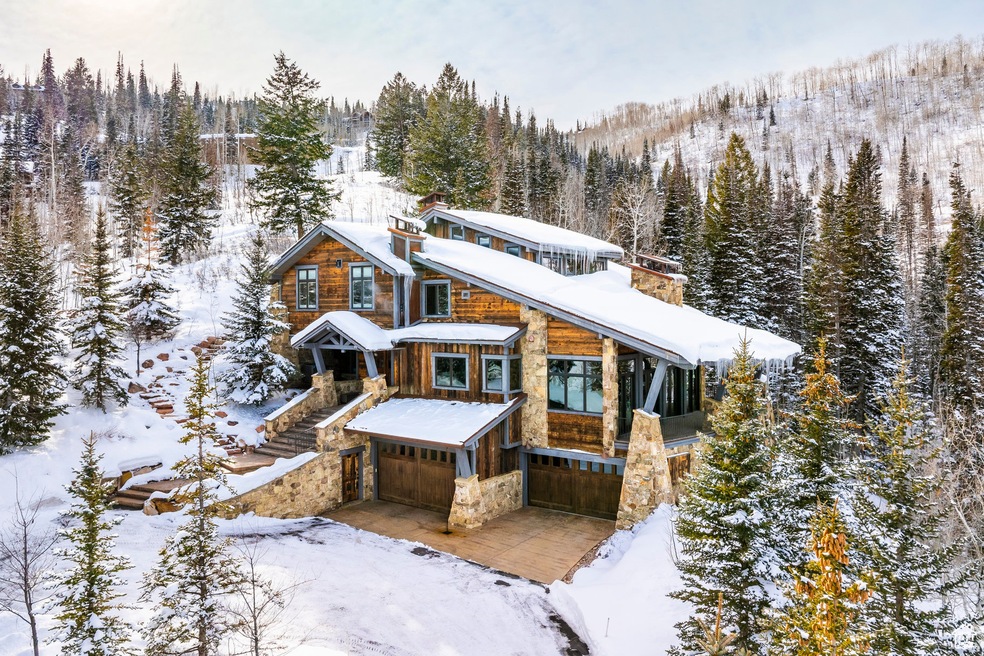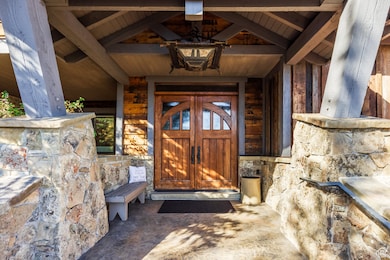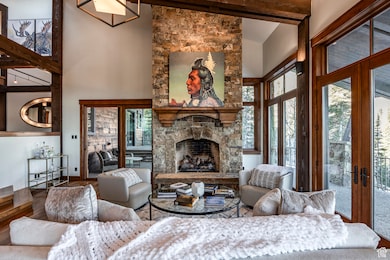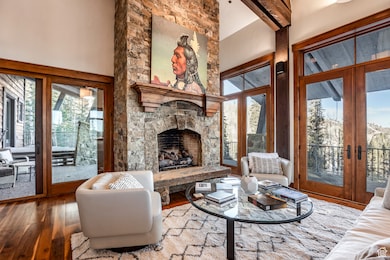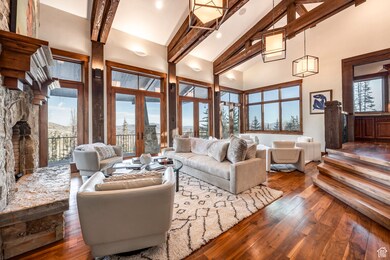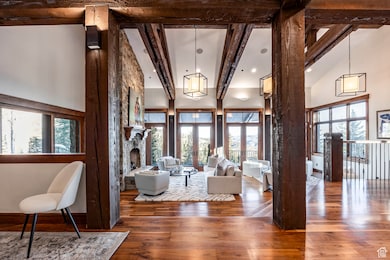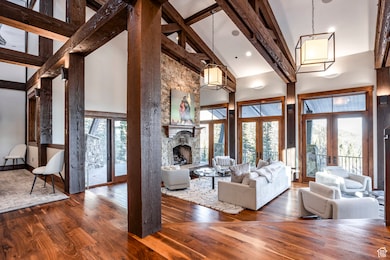
26 White Pine Canyon Rd Park City, UT 84060
Colony at White Pine Canyon NeighborhoodEstimated payment $74,677/month
Highlights
- 24-Hour Security
- Spa
- Pine Trees
- Parley's Park Elementary School Rated A-
- Gated Community
- Mountain View
About This Home
Discover luxury ski resort living at this private mountain estate, nestled in the prestigious, gated, ski-in/ski-out community of The Colony at White Pine Canyon. Offering unparalleled ski access to Park City Mountain Resort from this prime location-just 1.6 miles from the gatehouse-this residence blends convenience and exclusivity perfectly. Nestled among the pines and aspens, ski right out your door to fresh powder on the Sanctuary run that leads to the main artery of the resort via Tombstone Lift. The Tombstone Lift takes you to a central launch point for world-class ski trails, while the Timberline Lift offers access to Iron Mountain Trails and the Park City gondola. This home features a timeless Mountain Modern style, with grand wood beams and transom windows, all while maintaining a cozy atmosphere and a functional floor plan. The living room flows seamlessly from the gourmet kitchen and dining area and leads out to an expansive wrap-around covered deck with stunning mountain views and outdoor grilling area. This expansive home includes five bedrooms, each ensuite, with an option for a sixth bedroom in the loft area. The dedicated primary bedroom suite with adjoining office, and a spacious walk-through closet with a washer/dryer, offers additional convenience. A custom ski prep room, dry sauna and steam room, ensures you're always ready for the slopes, while a rejuvenating hot tub awaits you outside the ski prep area and ski in location. The lower-level family room, which features a bar, wine cellar, convenient beer tap, and gas fireplace is a lovely entertainment area for friends and family to enjoy. The heated 4-car garage and adjacent mudroom with custom cabinetry provide ample space for vehicles and all your mountain gear. Whether your primary residence or second home, this property presents a rare opportunity to experience the best of The Colony lifestyle, combining superior ski access with a coveted location close to everything Park City has to offer. Located just 15 minutes fromPark City's Historic Main Street, where you'll find boutique shopping and fine dining, and only 45 minutes fromSalt Lake City International Airport, it's an unparalleled blend of mountain serenity and urban convenience. The Colony at White Pine Canyon is an award-winning, 330-homesite, on-mountain community situated on the slopes of Park City Mountain Resort. Skiing, snowboarding, hiking, and biking trails weave throughout the community, offering year-round recreational opportunities surrounded by trees and in a stunning, private mountain setting.
Listing Agent
Andrew Cordray
Summit Sotheby's International Realty License #8614028
Co-Listing Agent
Brigid Flint
Summit Sotheby's International Realty License #5888936
Home Details
Home Type
- Single Family
Est. Annual Taxes
- $65,732
Year Built
- Built in 2009
Lot Details
- 8 Acre Lot
- Landscaped
- Mountainous Lot
- Pine Trees
- Wooded Lot
- Property is zoned Single-Family
HOA Fees
- $2,350 Monthly HOA Fees
Parking
- 4 Car Attached Garage
Property Views
- Mountain
- Valley
Home Design
- Metal Roof
- Stone Siding
Interior Spaces
- 8,405 Sq Ft Home
- 3-Story Property
- Wet Bar
- Vaulted Ceiling
- 5 Fireplaces
- Includes Fireplace Accessories
- Gas Log Fireplace
- Double Pane Windows
- Blinds
- French Doors
- Sliding Doors
- Great Room
- Den
- Walk-Out Basement
- Electric Dryer Hookup
Kitchen
- Built-In Double Oven
- Built-In Range
- Down Draft Cooktop
- Microwave
- Portable Dishwasher
- Granite Countertops
- Disposal
Flooring
- Wood
- Carpet
- Tile
- Travertine
Bedrooms and Bathrooms
- 5 Bedrooms | 3 Main Level Bedrooms
- Primary bedroom located on second floor
- Walk-In Closet
- Hydromassage or Jetted Bathtub
- Bathtub With Separate Shower Stall
Home Security
- Alarm System
- Smart Thermostat
- Storm Doors
- Fire and Smoke Detector
Accessible Home Design
- Roll-in Shower
- Level Entry For Accessibility
Eco-Friendly Details
- Sprinkler System
Outdoor Features
- Spa
- Covered patio or porch
Schools
- Parley's Park Elementary School
- Ecker Hill Middle School
- Park City High School
Utilities
- Forced Air Heating and Cooling System
- Radiant Heating System
- Natural Gas Connected
Listing and Financial Details
- Assessor Parcel Number CWPC-29-AM
Community Details
Overview
- Association fees include insurance, ground maintenance
Recreation
- Hiking Trails
- Bike Trail
- Snow Removal
Security
- 24-Hour Security
- Controlled Access
- Gated Community
Map
Home Values in the Area
Average Home Value in this Area
Tax History
| Year | Tax Paid | Tax Assessment Tax Assessment Total Assessment is a certain percentage of the fair market value that is determined by local assessors to be the total taxable value of land and additions on the property. | Land | Improvement |
|---|---|---|---|---|
| 2023 | $66,149 | $11,970,436 | $4,058,716 | $7,911,720 |
| 2022 | $51,964 | $8,322,161 | $2,058,716 | $6,263,445 |
| 2021 | $43,356 | $6,079,872 | $1,695,460 | $4,384,412 |
| 2020 | $43,530 | $5,783,182 | $1,695,460 | $4,087,722 |
| 2019 | $45,294 | $5,783,182 | $1,695,460 | $4,087,722 |
| 2018 | $45,819 | $5,850,192 | $1,695,460 | $4,154,732 |
| 2017 | $37,287 | $5,148,692 | $993,960 | $4,154,732 |
| 2016 | $35,392 | $4,545,585 | $993,960 | $3,551,625 |
| 2013 | $19,940 | $2,296,731 | $0 | $0 |
Property History
| Date | Event | Price | Change | Sq Ft Price |
|---|---|---|---|---|
| 01/10/2025 01/10/25 | For Sale | $12,000,000 | +100.2% | $1,428 / Sq Ft |
| 09/30/2015 09/30/15 | Sold | -- | -- | -- |
| 08/18/2015 08/18/15 | Pending | -- | -- | -- |
| 02/20/2015 02/20/15 | For Sale | $5,995,000 | -- | $749 / Sq Ft |
Deed History
| Date | Type | Sale Price | Title Company |
|---|---|---|---|
| Quit Claim Deed | -- | High Country Title | |
| Quit Claim Deed | -- | High Country Title | |
| Warranty Deed | -- | Metro National Title | |
| Warranty Deed | -- | -- | |
| Interfamily Deed Transfer | -- | -- | |
| Special Warranty Deed | -- | First American Title Ins Ag | |
| Quit Claim Deed | -- | Dri Title & Escrow |
Mortgage History
| Date | Status | Loan Amount | Loan Type |
|---|---|---|---|
| Previous Owner | $5,000,000 | New Conventional | |
| Previous Owner | $2,475,000 | Adjustable Rate Mortgage/ARM | |
| Previous Owner | $3,270,000 | Future Advance Clause Open End Mortgage | |
| Previous Owner | $1,115,143 | Purchase Money Mortgage |
Similar Homes in Park City, UT
Source: UtahRealEstate.com
MLS Number: 2057945
APN: CWPC-29-AM
- 39 White Pine Canyon Rd
- 17 White Pine Canyon Rd
- 22 White Pine Canyon Rd
- 46 White Pine Canyon Rd
- 58 White Pine Canyon Rd
- 60 White Pine Canyon Rd
- 2500 W White Pine Ln
- 2470 W White Pine Ln
- 110 White Pine Canyon Rd
- 2350 W Red Pine Ct
- 2306 W Red Pine Rd Unit 2
- 2306 W Red Pine Rd Unit 6
- 2306 W Red Pine Rd Unit 3
- 2306 W Red Pine Rd Unit 1
- 2306 W Red Pine Rd Unit 4
- 3463 Ridgeline Dr
- 3548 Ridgeline Dr
- 2752 W High Mountain Rd Unit 306
- 2752 W High Mountain Rd Unit 203
