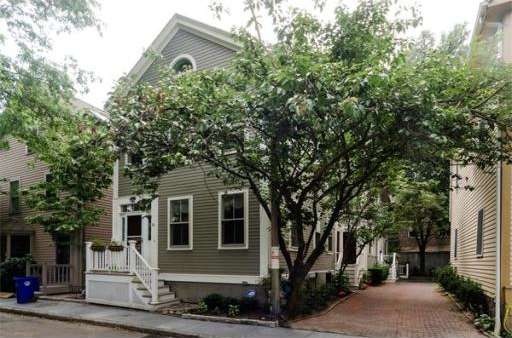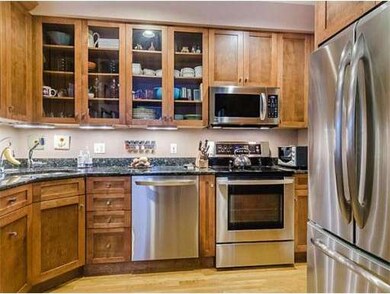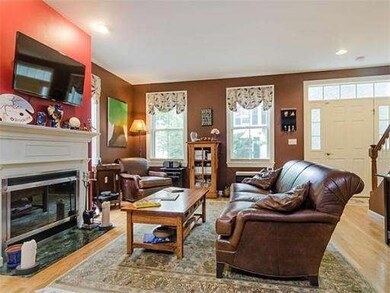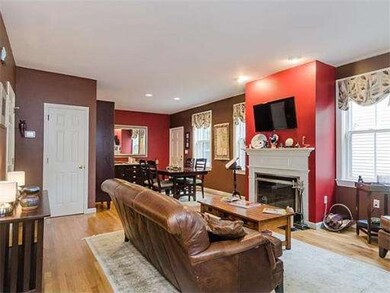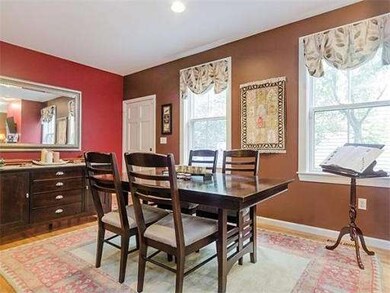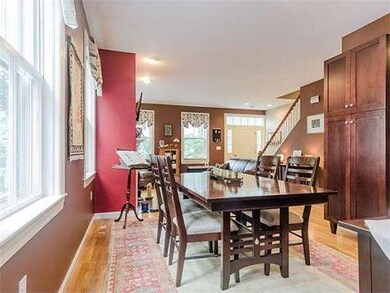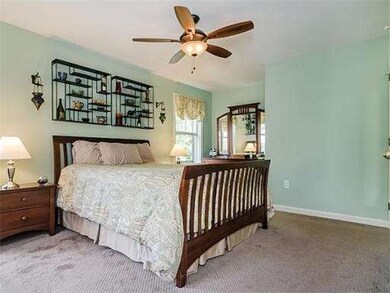
26 White Place Unit 1 Brookline, MA 02445
Brookline Village NeighborhoodAbout This Home
As of August 2023Newer construction (1993) Brookline Village townhouse, feels like a single family! Open floor plan on 1st floor: living room w/fireplace, dining room, and 2010 kitchen featuring granite and energy efficient stainless steel appliances. Large master bedroom has two huge closets, one is a walk-in dressing room. Second bedroom also has two closets. 3rd floor loft works as a third bedroom. Tons of storage: big closets + full basement, ready for finishing. Deeded parking space. One block to T, shops.
Last Agent to Sell the Property
Cheryl Snyder
Conway - Brookline License #449546853
Map
Property Details
Home Type
Condominium
Est. Annual Taxes
$8,935
Year Built
1992
Lot Details
0
Listing Details
- Unit Level: 1
- Unit Placement: Front
- Special Features: None
- Property Sub Type: Condos
- Year Built: 1992
Interior Features
- Has Basement: Yes
- Fireplaces: 1
- Number of Rooms: 6
- Amenities: Public Transportation, Shopping, Park, Private School, Public School
- Energy: Storm Windows, Storm Doors, Prog. Thermostat
- Flooring: Wood, Wall to Wall Carpet
- Interior Amenities: Security System, Cable Available
- Bedroom 2: Second Floor
- Bedroom 3: Third Floor
- Bathroom #1: First Floor
- Bathroom #2: Second Floor
- Kitchen: First Floor
- Laundry Room: Basement
- Living Room: First Floor
- Master Bedroom: Second Floor
- Master Bedroom Description: Ceiling Fan(s), Closet - Walk-in, Flooring - Wall to Wall Carpet
- Dining Room: First Floor
Exterior Features
- Exterior: Wood
- Exterior Unit Features: Deck, Garden Area
Garage/Parking
- Parking: Off-Street, Deeded, Paved Driveway
- Parking Spaces: 1
Utilities
- Cooling Zones: 1
- Heat Zones: 1
- Hot Water: Natural Gas, Tank
- Utility Connections: for Electric Range, for Electric Oven, for Gas Dryer, for Electric Dryer, Washer Hookup, Icemaker Connection
Condo/Co-op/Association
- Association Fee Includes: Water, Sewer, Master Insurance, Snow Removal, Refuse Removal
- Management: Professional - Off Site
- No Units: 3
- Unit Building: 1
Home Values in the Area
Average Home Value in this Area
Property History
| Date | Event | Price | Change | Sq Ft Price |
|---|---|---|---|---|
| 08/04/2023 08/04/23 | Sold | $1,150,000 | +5.0% | $813 / Sq Ft |
| 06/12/2023 06/12/23 | Pending | -- | -- | -- |
| 06/06/2023 06/06/23 | For Sale | $1,095,000 | +21.0% | $774 / Sq Ft |
| 05/04/2017 05/04/17 | Sold | $905,000 | +6.5% | $647 / Sq Ft |
| 03/07/2017 03/07/17 | Pending | -- | -- | -- |
| 03/02/2017 03/02/17 | For Sale | $850,000 | +27.8% | $608 / Sq Ft |
| 09/05/2013 09/05/13 | Sold | $665,000 | 0.0% | $476 / Sq Ft |
| 07/26/2013 07/26/13 | Pending | -- | -- | -- |
| 07/14/2013 07/14/13 | Off Market | $665,000 | -- | -- |
| 07/11/2013 07/11/13 | For Sale | $639,000 | -- | $457 / Sq Ft |
Tax History
| Year | Tax Paid | Tax Assessment Tax Assessment Total Assessment is a certain percentage of the fair market value that is determined by local assessors to be the total taxable value of land and additions on the property. | Land | Improvement |
|---|---|---|---|---|
| 2025 | $8,935 | $905,300 | $0 | $905,300 |
| 2024 | $8,671 | $887,500 | $0 | $887,500 |
| 2023 | $8,761 | $878,700 | $0 | $878,700 |
| 2022 | $8,539 | $838,000 | $0 | $838,000 |
| 2021 | $8,132 | $829,800 | $0 | $829,800 |
| 2020 | $7,771 | $822,300 | $0 | $822,300 |
| 2019 | $7,338 | $783,100 | $0 | $783,100 |
| 2018 | $7,263 | $767,800 | $0 | $767,800 |
| 2017 | $7,024 | $710,900 | $0 | $710,900 |
| 2016 | $6,705 | $643,500 | $0 | $643,500 |
| 2015 | $6,248 | $585,000 | $0 | $585,000 |
| 2014 | $6,178 | $542,400 | $0 | $542,400 |
Mortgage History
| Date | Status | Loan Amount | Loan Type |
|---|---|---|---|
| Open | $735,000 | Purchase Money Mortgage | |
| Closed | $735,000 | Purchase Money Mortgage | |
| Previous Owner | $600,000 | Stand Alone Refi Refinance Of Original Loan | |
| Previous Owner | $724,000 | Adjustable Rate Mortgage/ARM | |
| Previous Owner | $532,000 | Purchase Money Mortgage | |
| Previous Owner | $265,000 | No Value Available | |
| Previous Owner | $220,000 | Purchase Money Mortgage | |
| Previous Owner | $250,000 | No Value Available |
Deed History
| Date | Type | Sale Price | Title Company |
|---|---|---|---|
| Condominium Deed | $1,150,000 | None Available | |
| Condominium Deed | $1,150,000 | None Available | |
| Deed | $665,000 | -- | |
| Deed | $665,000 | -- | |
| Deed | $665,000 | -- | |
| Deed | $530,000 | -- | |
| Deed | $530,000 | -- | |
| Deed | $153,750 | -- |
Similar Homes in the area
Source: MLS Property Information Network (MLS PIN)
MLS Number: 71554168
APN: BROO-000184-000012-000001
- 12 Davis Ct Unit 2
- 115 Walnut St Unit 3
- 69 Walnut St Unit 6
- 69 Walnut St Unit 2
- 35 Waverly St Unit 35
- 111 Davis Ave Unit 1
- 27 Irving St
- 122 Davis Ave Unit 1
- 122 Davis Ave Unit 2
- 18-20 Cypress St
- 14 Elm St
- 7 Elm St Unit 3
- 18 Juniper St Unit 52
- 38 Juniper St Unit 108
- 58 Kent St Unit 305
- 58 Kent St Unit 304
- 58 Kent St Unit 402
- 58 Kent St Unit 401
- 49 Cypress St Unit 4
- 44 Washington St Unit 611
