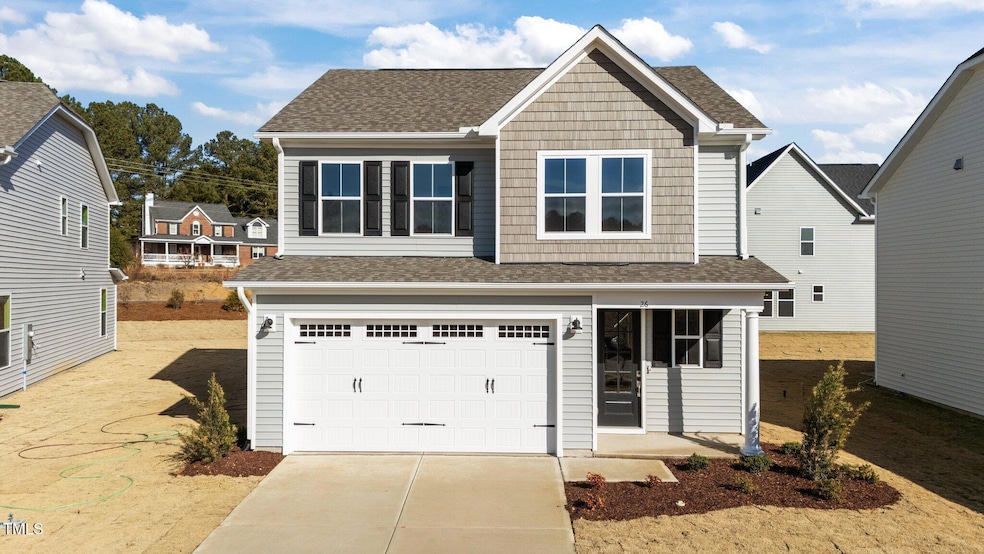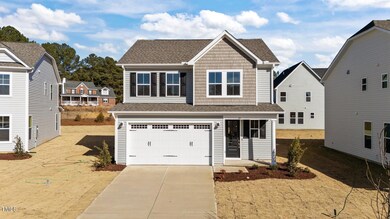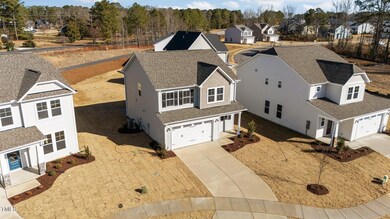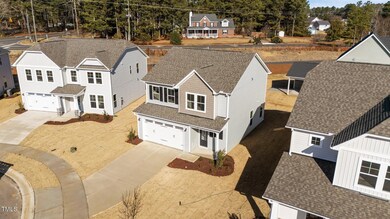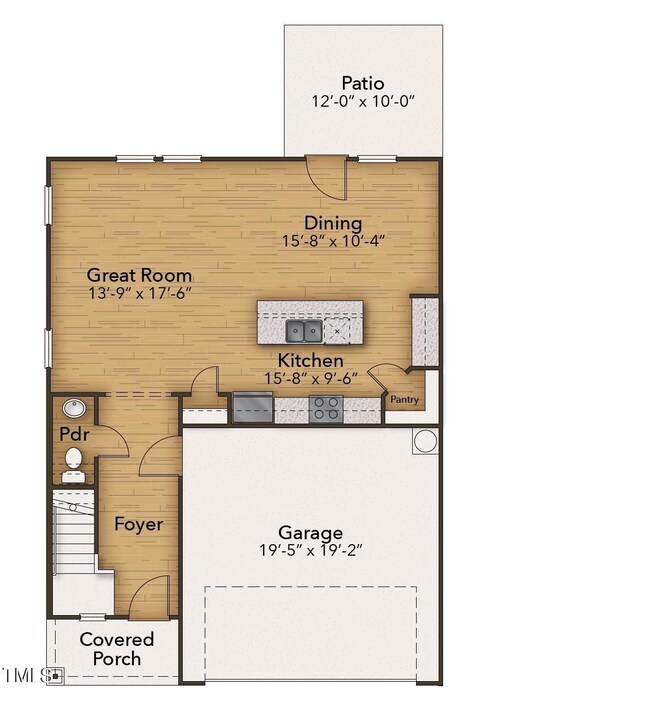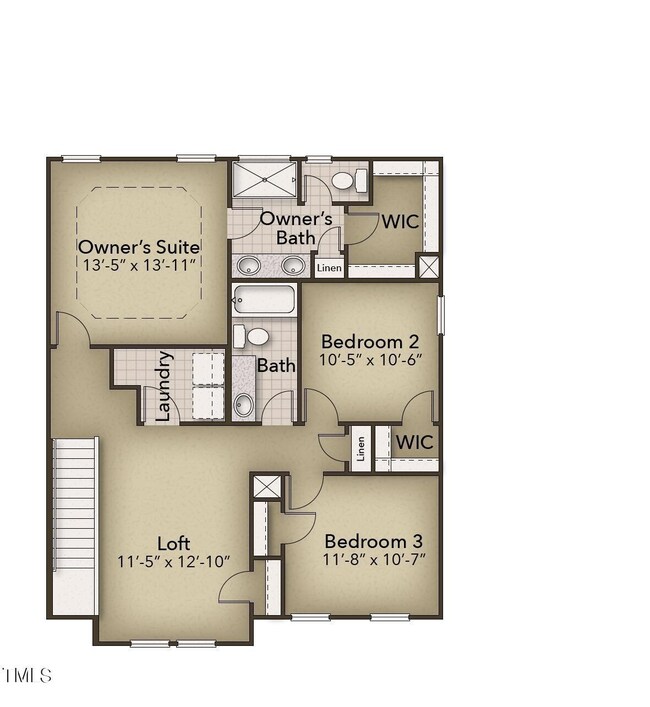
26 Wildflower Cir Clayton, NC 27520
Municipal Park NeighborhoodHighlights
- Under Construction
- Open Floorplan
- Loft
- Riverwood Middle School Rated A-
- Transitional Architecture
- Great Room
About This Home
As of March 2025LOCATION! LOCATION! LOCATION! Within 2 miles of vibrant Downtown Clayton, the Sycamore Plan by Chesapeake Homes has easy access to the Greenway Trail and Clubhouse at Highgate. This home is sure to amaze displaying: an Elegant 8ft Front Door; Life-Proof Wood Flooring; Open Concept Living; Timeless Quartz Countertops; Soft Close Cabinets; and much more. The well-appointed Kitchen features: a Stainless-Steel Appliance Suit with Gas Range and a Microwave Hood Venting Outside; Under Cabinet Lighting; and Wiring for Adding Pendant Lights, just to name a few highlights. Upstairs the possibilities are endless in your Spacious Loft! You'll also be surprised by the amount of room in the Full Hall Bath, adjacent to the Laundry Room, and 2 Secondary Bedrooms. In the Primary Retreat you'll feel an elevated sense of comfort with a Tray Ceiling; and Luxurious Primary En Suite, showcasing a Deluxe Marblesque Tiled Shower with Bench Seat, Soap Niche, and Glass Enclosure, not to mention the Herringbone Ceramic Plank Flooring; leading to your Walk-In Closet. All this, only minutes from White Oak; the new Waterfront District; and Downtown Raleigh. Completed with a Resident's Only Community Pool, and Fitness Equipment! Come see it today and ask about our current promotions!
Home Details
Home Type
- Single Family
Year Built
- Built in 2024 | Under Construction
HOA Fees
- $67 Monthly HOA Fees
Parking
- 2 Car Attached Garage
- Garage Door Opener
- Private Driveway
- 2 Open Parking Spaces
Home Design
- Transitional Architecture
- Slab Foundation
- Frame Construction
- Shingle Roof
- Architectural Shingle Roof
- Vinyl Siding
- Radiant Barrier
Interior Spaces
- 1,795 Sq Ft Home
- 2-Story Property
- Open Floorplan
- Entrance Foyer
- Great Room
- Combination Kitchen and Dining Room
- Loft
- Unfinished Attic
- Smart Thermostat
Kitchen
- Eat-In Kitchen
- Gas Range
- Microwave
- Dishwasher
- Stainless Steel Appliances
- Kitchen Island
- Quartz Countertops
Flooring
- Laminate
- Ceramic Tile
- Vinyl
Bedrooms and Bathrooms
- 3 Bedrooms
- Separate Shower in Primary Bathroom
Schools
- Cooper Academy Elementary School
- Riverwood Middle School
- Clayton High School
Utilities
- Cooling System Powered By Gas
- Forced Air Zoned Heating and Cooling System
- Heating System Uses Natural Gas
- Vented Exhaust Fan
- Gas Water Heater
- Cable TV Available
Additional Features
- Patio
- 6,098 Sq Ft Lot
Listing and Financial Details
- Home warranty included in the sale of the property
- Assessor Parcel Number 175000-50-8791
Community Details
Overview
- Association fees include ground maintenance
- Sentry Management Association, Phone Number (919) 790-8000
- Built by Chesapeake Homes
- Highgate Subdivision, Sycamore Floorplan
Recreation
- Community Pool
- Trails
Map
Home Values in the Area
Average Home Value in this Area
Property History
| Date | Event | Price | Change | Sq Ft Price |
|---|---|---|---|---|
| 03/12/2025 03/12/25 | Sold | $378,000 | -1.8% | $211 / Sq Ft |
| 02/07/2025 02/07/25 | Pending | -- | -- | -- |
| 01/29/2025 01/29/25 | For Sale | $384,900 | -- | $214 / Sq Ft |
Similar Homes in Clayton, NC
Source: Doorify MLS
MLS Number: 10073451
- 42 Channel Drop Dr
- 104 Duba Ct
- 359 Ballast Point
- 20 Windflower Ct
- 239 Hopper Cir
- 34 Windflower Ct
- 131 Wildflower Cir
- 528 Ballast Point
- 103 Fieldstone Dr
- 48 Railcar Way
- 36 Railcar Way
- 260 Crestdale Dr
- TBD Channel Drop Dr Unit 123
- TBD Channel Drop Dr Unit 94
- 35 Honeydew Way
- 12 Honeydew Way
- 20 Honeydew Way
- 43 Honeydew Way
- 24 Honeydew Way
- 55 Honeydew Way
