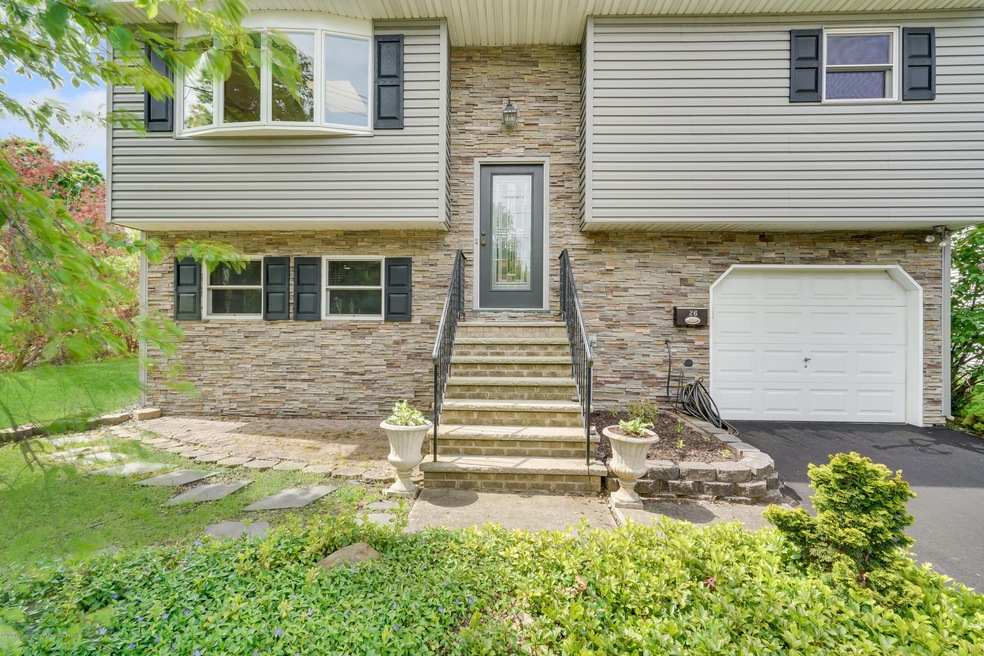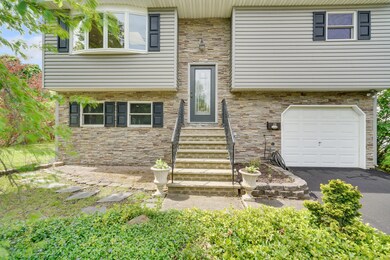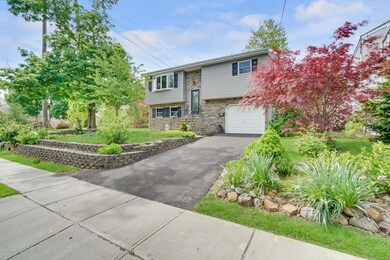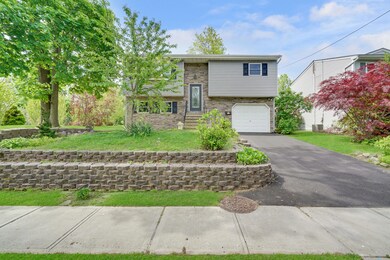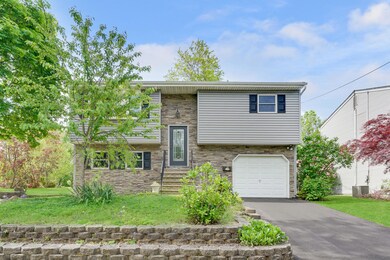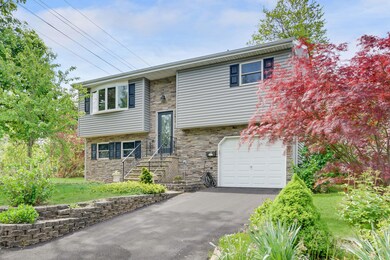
26 Woodbridge Ave Sewaren, NJ 07077
Highlights
- River View
- Fireplace in Primary Bedroom
- No HOA
- New Kitchen
- Wood Flooring
- Screened Porch
About This Home
As of July 2020Recently renovated family home with possible in-law suite on first floor. Beautiful living room features a gas fireplace with bay window and river view that flows into formal dining room with 8 foot bay window both with mahogany real wood floors. Newer beautiful kitchen has stainless French door refrigerator and stainless 36 inch 5 burner gas cook top PLUS an electric full size double oven self cleaning of course & Ceramic tile floor. French doors leading to Huge screened porch with Trex flooring and open deck area leading to yard. Black Quartzite counter top. Also on the same floor is full bath and 2 Bedrooms (one now used as den). Master Suite has gas fireplace with full bath ad slider leading to yard. Guest room adjacent now being used as craft room has large closed. Newer gas heating system and central in oversized one car garage with slop sink.
Outside has newer: driveway, siding, and wooden windows clad with vinyl for easy care and roof.
Last Buyer's Agent
Sonja Wojcik
Coldwell Banker Realty
Home Details
Home Type
- Single Family
Est. Annual Taxes
- $10,349
Year Built
- 1969
Parking
- 1 Car Direct Access Garage
- Garage Door Opener
- Driveway
Home Design
- Asphalt Rolled Roof
- Vinyl Siding
Interior Spaces
- 2-Story Property
- Light Fixtures
- 2 Fireplaces
- Gas Fireplace
- Thermal Windows
- ENERGY STAR Qualified Windows
- Window Treatments
- Bay Window
- Window Screens
- French Doors
- Sliding Doors
- Den
- Screened Porch
- Center Hall
- River Views
Kitchen
- New Kitchen
- Eat-In Kitchen
- Built-In Self-Cleaning Double Oven
- Gas Cooktop
- Portable Range
- Range Hood
- Microwave
- Dishwasher
Flooring
- Wood
- Slate Flooring
- Ceramic Tile
Bedrooms and Bathrooms
- 4 Bedrooms
- Fireplace in Primary Bedroom
- 2 Full Bathrooms
Outdoor Features
- Exterior Lighting
Schools
- Woodbridge Middle School
Utilities
- Forced Air Heating and Cooling System
- Heating System Uses Natural Gas
- Natural Gas Water Heater
Community Details
- No Home Owners Association
Listing and Financial Details
- Exclusions: Light Fixture in Entrance Hall & Washer and dryer
- Assessor Parcel Number 12345
Map
Home Values in the Area
Average Home Value in this Area
Property History
| Date | Event | Price | Change | Sq Ft Price |
|---|---|---|---|---|
| 07/07/2020 07/07/20 | Sold | $400,000 | 0.0% | -- |
| 05/29/2020 05/29/20 | Pending | -- | -- | -- |
| 05/11/2020 05/11/20 | For Sale | $399,900 | -- | -- |
Tax History
| Year | Tax Paid | Tax Assessment Tax Assessment Total Assessment is a certain percentage of the fair market value that is determined by local assessors to be the total taxable value of land and additions on the property. | Land | Improvement |
|---|---|---|---|---|
| 2024 | $10,349 | $78,400 | $15,700 | $62,700 |
| 2023 | $10,349 | $78,400 | $15,700 | $62,700 |
| 2022 | $9,718 | $78,400 | $15,700 | $62,700 |
| 2021 | $9,618 | $78,400 | $15,700 | $62,700 |
| 2020 | $9,301 | $78,400 | $15,700 | $62,700 |
| 2019 | $9,065 | $78,400 | $15,700 | $62,700 |
| 2018 | $8,827 | $78,400 | $15,700 | $62,700 |
| 2017 | $8,649 | $78,400 | $15,700 | $62,700 |
| 2016 | $8,567 | $78,400 | $15,700 | $62,700 |
| 2015 | $8,398 | $78,400 | $15,700 | $62,700 |
| 2014 | $8,198 | $78,400 | $15,700 | $62,700 |
Mortgage History
| Date | Status | Loan Amount | Loan Type |
|---|---|---|---|
| Open | $320,000 | New Conventional | |
| Previous Owner | $125,000 | Credit Line Revolving | |
| Previous Owner | $50,000 | Credit Line Revolving | |
| Previous Owner | $126,996 | New Conventional | |
| Previous Owner | $154,000 | No Value Available |
Deed History
| Date | Type | Sale Price | Title Company |
|---|---|---|---|
| Deed | $400,000 | Trident Abstract Ttl Agcy Ll | |
| Deed | $305,000 | -- |
Similar Homes in the area
Source: MOREMLS (Monmouth Ocean Regional REALTORS®)
MLS Number: 22014759
APN: 25-00719-0000-00010-03
