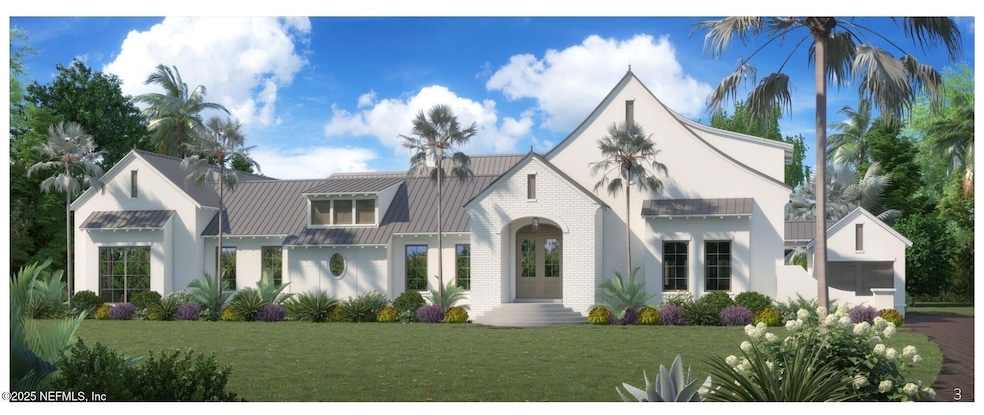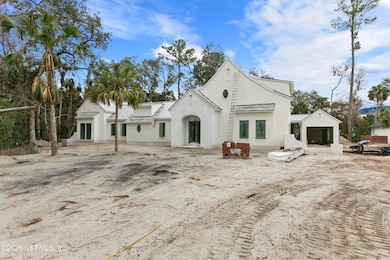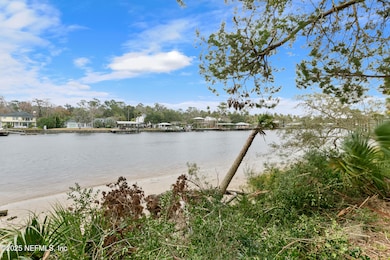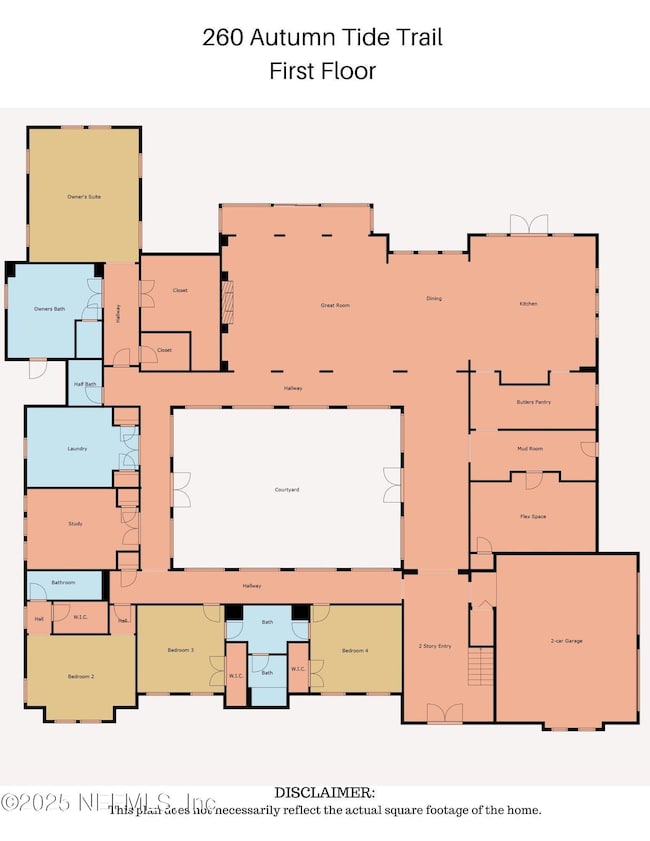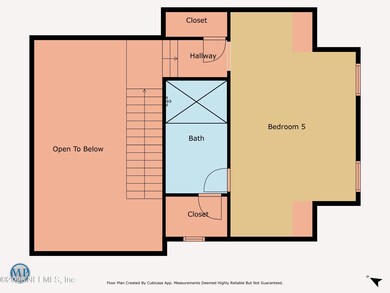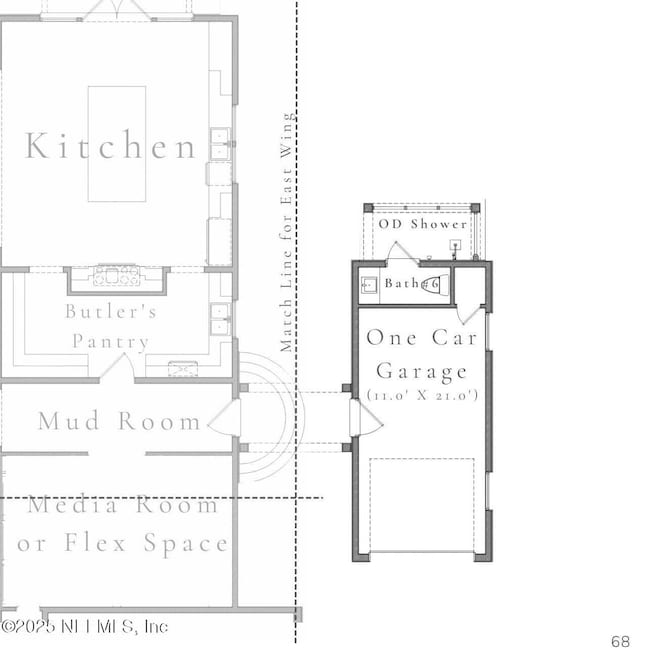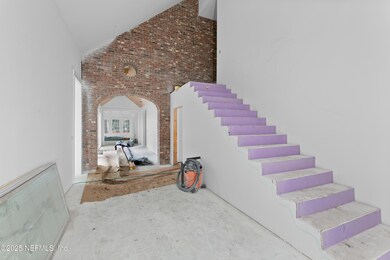
260 Autumn Tide Trail Ponte Vedra, FL 32081
Estimated payment $40,897/month
Highlights
- 150 Feet of Waterfront
- Property has ocean access
- Under Construction
- Palm Valley Academy Rated A
- Boat Dock
- Gated Community
About This Home
A sanctuary for nature enthusiasts, this residence features direct access to the Intracoastal Waterway. Boasting 150 feet of waterfront and neighboring a protected preserve, this home guarantees remarkable privacy. The stunning 900-square-foot glass atrium serves as a captivating focal point, inviting you to transform it into an exquisite garden, a custom fire pit, or your personal retreat. The new construction by FaverGray Homes is anticipated to be completed by end of July 2025. Spanning 6,647 square feet, the semi-custom design includes five bedrooms, four full bathrooms, and two half baths. The open-concept layout connects the kitchen, dining area, and family room harmoniously. The chef's kitchen is outfitted with three ovens and a convenient pot filler, offering effortless access to the covered outdoor living area featuring a fireplace, summer kitchen, and pool. A spacious butler's pantry enhances functionality. Prewired for a generator and plumbed for a water softener. The owner's suite is complemented by a luxurious bathroom featuring a wet room and convenient access to one of the outdoor showers. A conveniently placed half bath serves the pool and outdoor living space while connecting to the single-car garage. The residence is crowned with a standing seam metal roof and includes an oversized laundry/craft room. A brief, enchanting stroll amidst a modest array of magnificent trees offers a perfect canopy of shade, guiding you to the serene waterway and your exclusive dock. The price includes a boardwalk and dock. The home is adorned with engineered white oak flooring and tile throughout, while reclaimed barn beams enhance the charm of the family room and hallways. Stunning tongue and groove-stained wood ceilings grace the main hallway and owner's suite. Featuring two outdoor showers, as well as a double and single-car garage. This luxurious abode was meticulously designed by Cronk Duck Architecture. Drawing inspiration from the harmonious aesthetic of Alys Beach and the elegance of Mediterranean Revival architecture, blending these influences into a modern coastal aesthetic that creates a unique and refined, elegant style of its own. Nestled within the prestigious gated community of River Landing with low HOA dues, this property grants access to the abundant amenities offered by Nocatee. Interior finishes selected by Nesting Place.
Home Details
Home Type
- Single Family
Est. Annual Taxes
- $19,493
Year Built
- Built in 2025 | Under Construction
Lot Details
- 0.96 Acre Lot
- 150 Feet of Waterfront
- Home fronts navigable water
- Property fronts an intracoastal waterway
- Property fronts a private road
- West Facing Home
- Front and Back Yard Sprinklers
HOA Fees
- $231 Monthly HOA Fees
Parking
- 3 Car Garage
- Garage Door Opener
Home Design
- Wood Frame Construction
- Metal Roof
- Stucco
Interior Spaces
- 6,647 Sq Ft Home
- 2-Story Property
- Open Floorplan
- Built-In Features
- Vaulted Ceiling
- 2 Fireplaces
- Gas Fireplace
- Entrance Foyer
- Great Room
- Dining Room
- Home Office
- Views of Preserve
- Fire and Smoke Detector
Kitchen
- Breakfast Bar
- Butlers Pantry
- Double Oven
- Gas Oven
- Gas Cooktop
- Microwave
- Ice Maker
- Dishwasher
- Kitchen Island
- Disposal
Flooring
- Wood
- Tile
Bedrooms and Bathrooms
- 5 Bedrooms
- Split Bedroom Floorplan
- Dual Closets
- Walk-In Closet
- Jack-and-Jill Bathroom
- In-Law or Guest Suite
- Bathtub With Separate Shower Stall
Laundry
- Laundry on lower level
- Sink Near Laundry
Pool
- Gas Heated Pool
- Outdoor Shower
- Saltwater Pool
Outdoor Features
- Property has ocean access
- No Fixed Bridges
- Docks
- Deck
- Outdoor Fireplace
- Outdoor Kitchen
Additional Homes
- Accessory Dwelling Unit (ADU)
Schools
- Palm Valley Academy Elementary And Middle School
- Allen D. Nease High School
Utilities
- Zoned Heating and Cooling
- 200+ Amp Service
- Tankless Water Heater
- Gas Water Heater
Listing and Financial Details
- Assessor Parcel Number 0694410410
Community Details
Overview
- Bcm Services Association, Phone Number (904) 242-0666
- River Landing Subdivision
Recreation
- Boat Dock
- Community Boat Slip
Security
- Gated Community
Map
Home Values in the Area
Average Home Value in this Area
Tax History
| Year | Tax Paid | Tax Assessment Tax Assessment Total Assessment is a certain percentage of the fair market value that is determined by local assessors to be the total taxable value of land and additions on the property. | Land | Improvement |
|---|---|---|---|---|
| 2024 | $17,410 | $1,375,000 | $1,375,000 | -- |
| 2023 | $17,410 | $1,100,000 | $1,100,000 | $0 |
| 2022 | $12,764 | $728,000 | $728,000 | $0 |
| 2021 | $0 | $5,000 | $5,000 | $0 |
Property History
| Date | Event | Price | Change | Sq Ft Price |
|---|---|---|---|---|
| 01/23/2025 01/23/25 | For Sale | $6,995,000 | +366.3% | $1,052 / Sq Ft |
| 06/27/2022 06/27/22 | Sold | $1,500,000 | 0.0% | -- |
| 04/22/2022 04/22/22 | For Sale | $1,500,000 | -- | -- |
| 08/06/2021 08/06/21 | Pending | -- | -- | -- |
Deed History
| Date | Type | Sale Price | Title Company |
|---|---|---|---|
| Special Warranty Deed | $1,200,000 | None Listed On Document | |
| Special Warranty Deed | $1,200,000 | None Listed On Document | |
| Special Warranty Deed | $1,629,200 | -- | |
| Special Warranty Deed | $1,629,200 | None Listed On Document | |
| Special Warranty Deed | $1,350,000 | -- | |
| Special Warranty Deed | $1,350,000 | None Listed On Document | |
| Special Warranty Deed | $1,402,100 | -- | |
| Special Warranty Deed | $1,402,100 | None Listed On Document |
Similar Homes in the area
Source: realMLS (Northeast Florida Multiple Listing Service)
MLS Number: 2066343
APN: 069441-0410
- 201 Autumn Tide Trail
- 260 Autumn Tide Trail
- 155 Autumn Tide Trail
- 109 Autumn Tide Trail
- 53 Autumn Tide Trail
- 353 River Breeze Dr
- 335 River Breeze Dr
- 404 River Breeze Dr
- 317 River Breeze Dr
- 354 River Breeze Dr Unit LOT 3
- 336 River Breeze Dr
- 663 Autumn Tide Trail
- 216 Shell Ridge Ln
- 295 S Roscoe Blvd
- 358 Quail Vista Dr
- 280 Quail Vista Dr
- 100 King Sago Ct
- 452 Quail Vista Dr
- 466 Quail Vista Dr
- 319 Clearwater Dr
