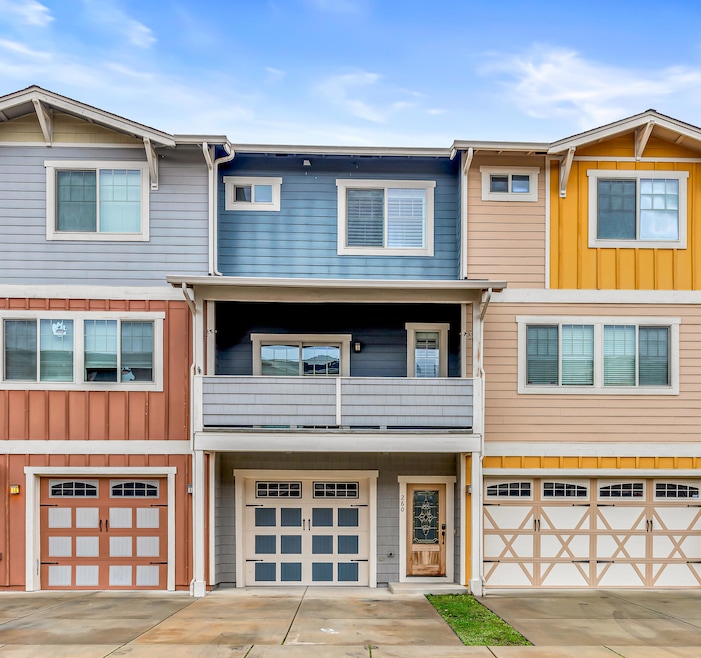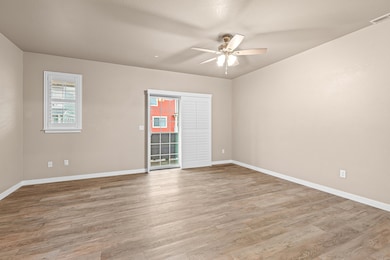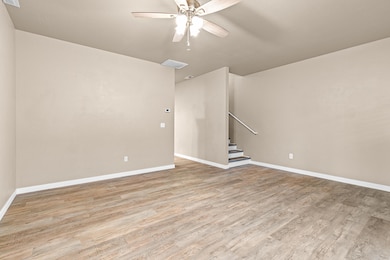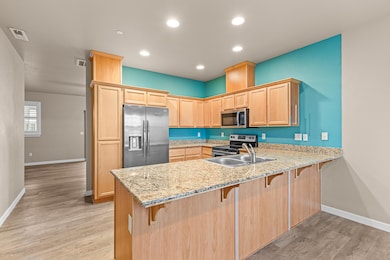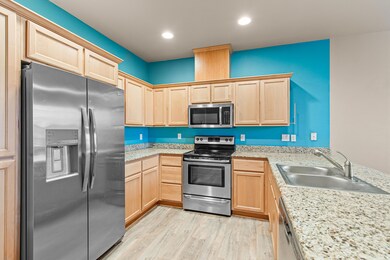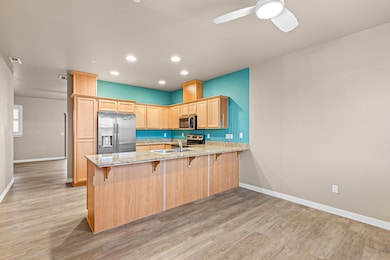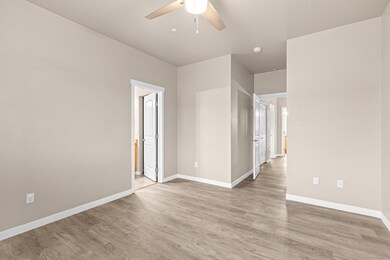
260 Cherry Bark Ln Medford, OR 97501
West Main NeighborhoodHighlights
- Two Primary Bedrooms
- Granite Countertops
- 1 Car Attached Garage
- Contemporary Architecture
- Neighborhood Views
- Double Pane Windows
About This Home
As of March 2025Charming Townhome in Medford. This spacious 1,760 sq. ft. townhome offers 3 bedrooms, 3 full bathrooms, and a thoughtfully designed layout across three levels. With 9-foot ceilings and durable vinyl wood flooring throughout, this home exudes modern comfort and style. The middle level features a living room, kitchen and dining area, complete with a cozy balcony perfect for morning coffee or relaxing evenings. The kitchen boasts granite countertops, an inviting eating bar, and ample storage for all your culinary needs. The upper level includes two bedrooms, one of which is a primary suite, alongside a convenient laundry area. The lower level hosts the third bedroom, which serves as a second primary suite, offering flexibility and privacy. Additional highlights include some fresh interior paint, elegant wood window treatments, and a one-car garage for added convenience. Don't miss this fantastic opportunity to own a beautiful townhome in Medford.
Townhouse Details
Home Type
- Townhome
Est. Annual Taxes
- $3,071
Year Built
- Built in 2013
Lot Details
- 1,307 Sq Ft Lot
- Two or More Common Walls
- Landscaped
- Front Yard Sprinklers
HOA Fees
- $90 Monthly HOA Fees
Parking
- 1 Car Attached Garage
- Garage Door Opener
Home Design
- Contemporary Architecture
- Slab Foundation
- Frame Construction
- Composition Roof
- Concrete Perimeter Foundation
Interior Spaces
- 1,760 Sq Ft Home
- 3-Story Property
- Ceiling Fan
- Double Pane Windows
- Vinyl Clad Windows
- Living Room
- Dining Room
- Vinyl Flooring
- Neighborhood Views
Kitchen
- Range
- Microwave
- Dishwasher
- Granite Countertops
- Disposal
Bedrooms and Bathrooms
- 3 Bedrooms
- Double Master Bedroom
- Walk-In Closet
- 3 Full Bathrooms
- Double Vanity
- Bathtub with Shower
Laundry
- Laundry Room
- Dryer
- Washer
Home Security
Outdoor Features
- Patio
Utilities
- Forced Air Heating and Cooling System
- Heat Pump System
- Water Heater
- Cable TV Available
Listing and Financial Details
- Tax Lot 104
- Assessor Parcel Number 10989915
Community Details
Overview
- Oak Grove Estates Phases 1And 2 Subdivision
- On-Site Maintenance
- Maintained Community
Security
- Carbon Monoxide Detectors
- Fire and Smoke Detector
Map
Home Values in the Area
Average Home Value in this Area
Property History
| Date | Event | Price | Change | Sq Ft Price |
|---|---|---|---|---|
| 03/27/2025 03/27/25 | Sold | $300,000 | -1.6% | $170 / Sq Ft |
| 03/03/2025 03/03/25 | Pending | -- | -- | -- |
| 02/21/2025 02/21/25 | Price Changed | $305,000 | -1.6% | $173 / Sq Ft |
| 01/30/2025 01/30/25 | Price Changed | $309,900 | -1.6% | $176 / Sq Ft |
| 01/13/2025 01/13/25 | Price Changed | $315,000 | -3.1% | $179 / Sq Ft |
| 12/20/2024 12/20/24 | For Sale | $325,000 | +62.5% | $185 / Sq Ft |
| 06/07/2017 06/07/17 | Sold | $200,000 | 0.0% | $114 / Sq Ft |
| 05/04/2017 05/04/17 | Pending | -- | -- | -- |
| 05/02/2017 05/02/17 | For Sale | $200,000 | +33.3% | $114 / Sq Ft |
| 11/26/2014 11/26/14 | Sold | $150,000 | -11.7% | $85 / Sq Ft |
| 11/26/2014 11/26/14 | Pending | -- | -- | -- |
| 06/07/2013 06/07/13 | For Sale | $169,900 | -- | $96 / Sq Ft |
Tax History
| Year | Tax Paid | Tax Assessment Tax Assessment Total Assessment is a certain percentage of the fair market value that is determined by local assessors to be the total taxable value of land and additions on the property. | Land | Improvement |
|---|---|---|---|---|
| 2024 | $3,071 | $186,720 | $36,550 | $150,170 |
| 2023 | $2,846 | $181,290 | $35,490 | $145,800 |
| 2022 | $2,832 | $181,290 | $35,490 | $145,800 |
| 2021 | $2,570 | $176,010 | $34,460 | $141,550 |
| 2020 | $2,793 | $170,890 | $33,460 | $137,430 |
| 2019 | $2,456 | $161,090 | $31,530 | $129,560 |
| 2018 | $2,393 | $156,400 | $30,610 | $125,790 |
| 2017 | $2,350 | $156,400 | $30,610 | $125,790 |
| 2016 | $2,365 | $147,430 | $28,850 | $118,580 |
| 2015 | $2,274 | $147,430 | $28,850 | $118,580 |
| 2014 | $2,234 | $138,980 | $27,190 | $111,790 |
Mortgage History
| Date | Status | Loan Amount | Loan Type |
|---|---|---|---|
| Open | $291,000 | New Conventional | |
| Previous Owner | $183,150 | FHA | |
| Previous Owner | $120,000 | Unknown |
Deed History
| Date | Type | Sale Price | Title Company |
|---|---|---|---|
| Warranty Deed | $300,000 | Ticor Title | |
| Warranty Deed | $200,000 | First American | |
| Warranty Deed | $150,000 | First American |
Similar Homes in Medford, OR
Source: Southern Oregon MLS
MLS Number: 220193817
APN: 10989915
- 66 Clover Ln
- 4125 W Main St
- 140 Clover Ln
- 200 Clover Ln
- 110 Lozier Ln
- 191 Renault Ave
- 378 Clover Ln
- 116 Esperanza Ct Unit Lot 14
- 120 Esperanza Ct Unit Lot 13
- 124 Esperanza Ct Unit Lot 12
- 128 Esperanza Ct Unit Lot 11
- 132 Esperanza Ct Unit Lot 10
- 202 New Spirit Way Unit Lot 6
- 140 Esperanza Ct Unit Lot 8
- 136 Esperanza Ct Unit Lot 9
- 2254 Grandma Aggie Ln Unit Lot 17
- 208 N Ross Ln
- 0 Oak Grove Rd
- 2768 Addysen Park Way
- 2257 Grandma Aggie Ln Unit Lot 18
