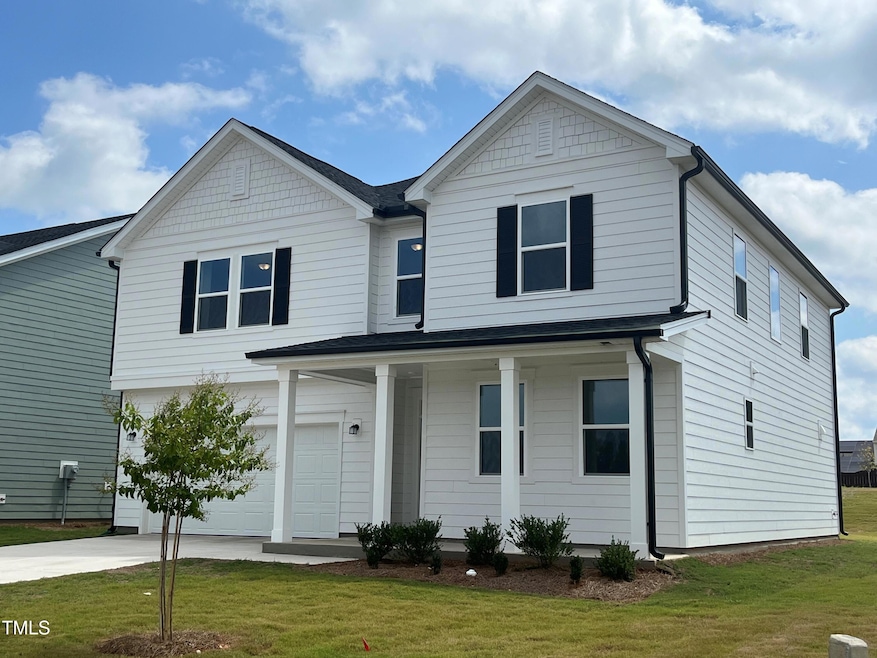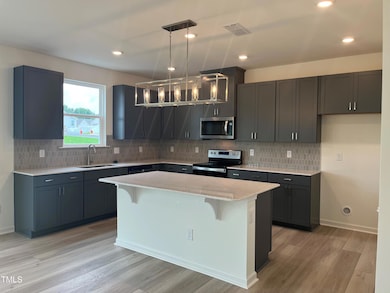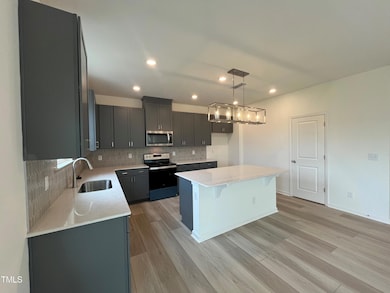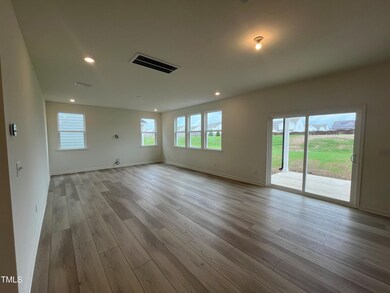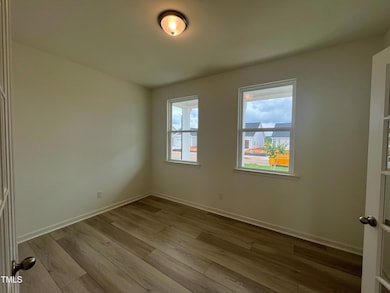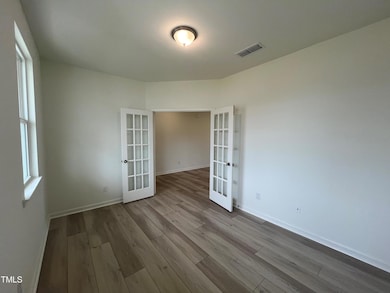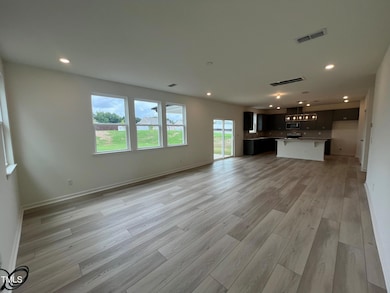
260 Chestnut Oak Ln Lillington, NC 27546
Estimated payment $2,406/month
Highlights
- New Construction
- Home Energy Rating Service (HERS) Rated Property
- Traditional Architecture
- ENERGY STAR Certified Homes
- Clubhouse
- Loft
About This Home
This energy-efficient, two-story 4 bedroom 2.5 bath home with double door den showcases fiber cement siding for added curb appeal. Inside, discover an open floor plan with 9-ft. ceilings and a spacious living area. The kitchen boasts a quartz island and tops, 42-in. upper cabinets and Whirlpool stainless steel appliances. Relax in the primary suite, featuring a walk-in closet and connecting bath that offers a dual-sink vanity and linen closet. Secondary bedrooms and loft are generously sized. Enjoy the outdoors on the covered back patio. All this on a gorgeous corner lot, ready now and can close in 30 days!
Open House Schedule
-
Saturday, April 26, 202512:00 to 4:00 pm4/26/2025 12:00:00 PM +00:004/26/2025 4:00:00 PM +00:00Add to Calendar
-
Sunday, April 27, 202512:00 to 4:00 pm4/27/2025 12:00:00 PM +00:004/27/2025 4:00:00 PM +00:00Add to Calendar
Home Details
Home Type
- Single Family
Year Built
- Built in 2024 | New Construction
Lot Details
- 0.29 Acre Lot
- Lot Dimensions are 76x154x62x129
- Water-Smart Landscaping
HOA Fees
- $55 Monthly HOA Fees
Parking
- 2 Car Attached Garage
- Front Facing Garage
- Garage Door Opener
- Private Driveway
Home Design
- Traditional Architecture
- Slab Foundation
- Frame Construction
- Shingle Roof
- Low Volatile Organic Compounds (VOC) Products or Finishes
- Radiant Barrier
Interior Spaces
- 2,539 Sq Ft Home
- 2-Story Property
- Smooth Ceilings
- Insulated Windows
- Entrance Foyer
- Family Room
- Breakfast Room
- Home Office
- Loft
- Utility Room
- Fire and Smoke Detector
Kitchen
- Eat-In Kitchen
- Self-Cleaning Oven
- Electric Cooktop
- Microwave
- Plumbed For Ice Maker
- Dishwasher
- ENERGY STAR Qualified Appliances
- Granite Countertops
- Quartz Countertops
- Tile Countertops
Flooring
- Carpet
- Luxury Vinyl Tile
Bedrooms and Bathrooms
- 4 Bedrooms
- Walk-In Closet
- Low Flow Plumbing Fixtures
- Bathtub with Shower
Laundry
- Laundry Room
- Electric Dryer Hookup
Attic
- Pull Down Stairs to Attic
- Unfinished Attic
Eco-Friendly Details
- Home Energy Rating Service (HERS) Rated Property
- HERS Index Rating of 62 | Good progress toward optimizing energy performance
- Energy-Efficient Lighting
- ENERGY STAR Certified Homes
- Energy-Efficient Thermostat
- No or Low VOC Paint or Finish
- Ventilation
- Watersense Fixture
Outdoor Features
- Covered patio or porch
- Exterior Lighting
- Rain Gutters
Schools
- Lillington Elementary School
- Harnett Central Middle School
- Harnett Central High School
Utilities
- Zoned Heating and Cooling
- Electric Water Heater
- High Speed Internet
Listing and Financial Details
- Home warranty included in the sale of the property
- Assessor Parcel Number 0651-77-7978.000
Community Details
Overview
- Association fees include ground maintenance
- Aam, Llc Association, Phone Number (919) 762-4080
- Matthews Ridge Subdivision
Amenities
- Clubhouse
Recreation
- Community Playground
- Community Pool
Map
Home Values in the Area
Average Home Value in this Area
Property History
| Date | Event | Price | Change | Sq Ft Price |
|---|---|---|---|---|
| 04/14/2025 04/14/25 | Price Changed | $357,787 | -2.7% | $141 / Sq Ft |
| 03/19/2025 03/19/25 | Price Changed | $367,787 | -1.3% | $145 / Sq Ft |
| 03/13/2025 03/13/25 | Price Changed | $372,787 | -1.8% | $147 / Sq Ft |
| 03/07/2025 03/07/25 | Price Changed | $379,787 | -5.0% | $150 / Sq Ft |
| 01/23/2025 01/23/25 | Price Changed | $399,787 | -3.4% | $157 / Sq Ft |
| 11/01/2024 11/01/24 | Price Changed | $413,970 | 0.0% | $163 / Sq Ft |
| 10/10/2024 10/10/24 | Price Changed | $414,070 | 0.0% | $163 / Sq Ft |
| 06/07/2024 06/07/24 | For Sale | $414,170 | -- | $163 / Sq Ft |
Similar Homes in the area
Source: Doorify MLS
MLS Number: 10034132
- 222 Chestnut Oak Ln
- 260 Chestnut Oak Ln
- 270 Chestnut Oak Ln
- 235 Chestnut Oak Ln
- 190 Chestnut Oak Ln
- 292 Chestnut Oak Ln
- 160 Chestnut Oak Ln
- 77 Frasier Fir Way
- 89 Frasier Fir Way
- 254 Arlie Ln
- 150 Chestnut Oak Ln
- 305 Chestnut Oak Ln
- 323 Chestnut Oak Ln
- 158 Arlie Ln
- 86 Orchard St
- 352 Chestnut Oak Ln
- 130 Chestnut Oak Ln
- 83 Orchard St
- 187 Frasier Fir Way
- 350 Arlie Ln
