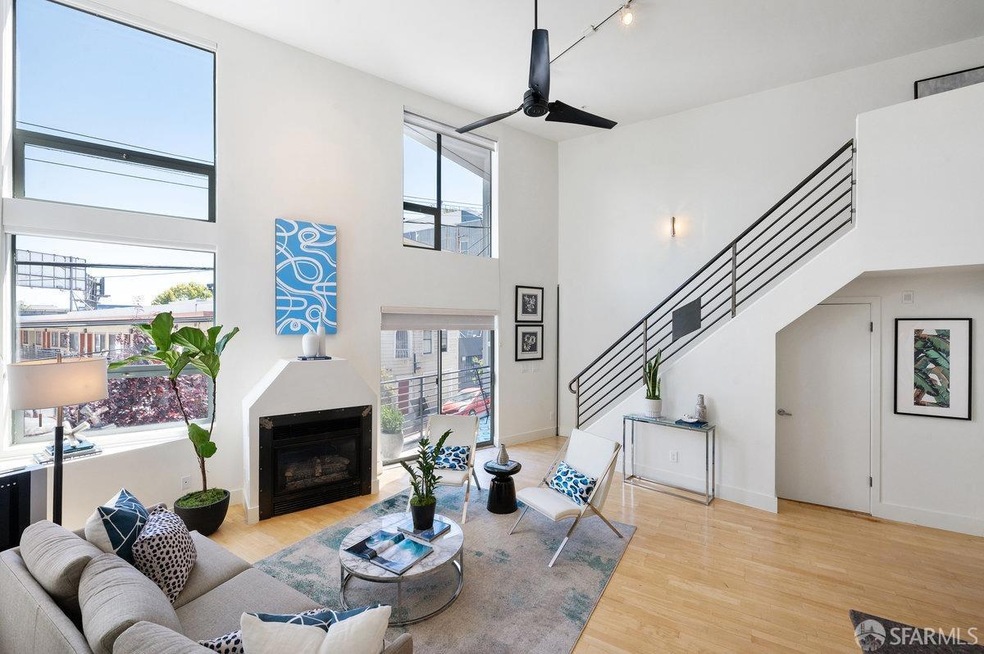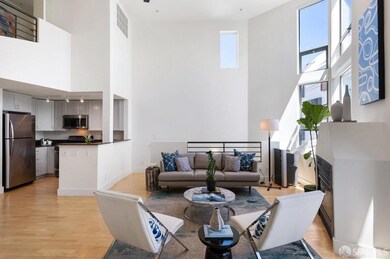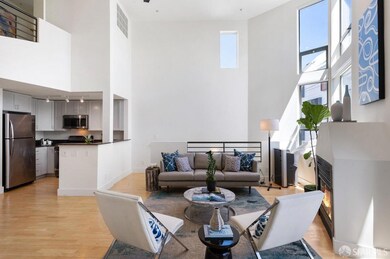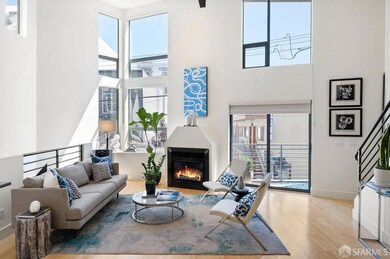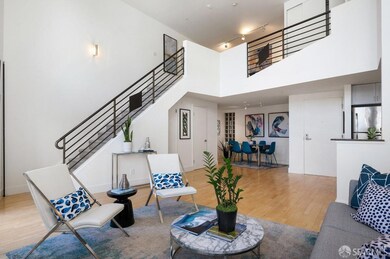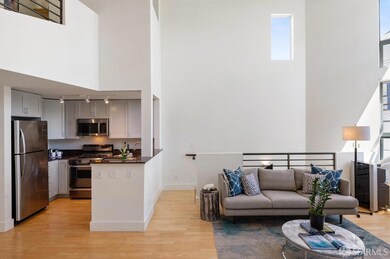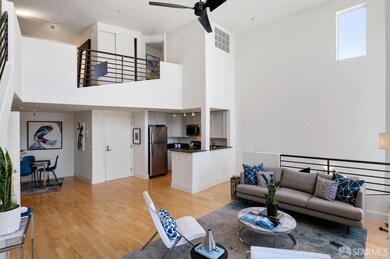
260 Clara St Unit 1 San Francisco, CA 94107
South of Market NeighborhoodHighlights
- Contemporary Architecture
- Wood Flooring
- The community has rules related to allowing live work
- Cathedral Ceiling
- Granite Countertops
- 4-minute walk to Victoria Manalo Draves Park
About This Home
As of November 2024Built 1998, this chic tri-level 2 bed, 2.5 ba live/work loft with balcony & in-unit laundry is in a well-run 8-unit HOA on a well-maintained block at the cross streets of 5th/6th/Folsom/Harrison near dining & cafes, recreation, ElectrifyAmerica EV charging center, SFMOMA, Oracle Park, Yerba Buena Gardens, Metreon and more. This bright and airy loft condo features an open floor plan with high ceilings, hardwood floors, and abundant natural light. Conveniences include in-unit laundry, deeded 1-car garage parking, and storage. The main level boasts an open floor plan for living/dining with a fireplace, an updated kitchen with Shaker cabinets and stainless appliances, a powder bath, and exclusive-use balcony. The upper level offers a primary suite with a full bathroom. The ground floor bedroom and full bathroom has its own private entrance and is perfect for a guest room, home office and/or den. Prime location just blocks from Whole Foods, Westfield Shopping Center, BART, Muni, and easy freeway access. WalkScore 97, Transit Score 100, BikeScore 98 per WalkScore.com! Experience the best of SoMa's arts scene, diverse dining, and proximity to museums, sports, shopping, and transportation. Unlock a quintessential SF lifestyle in one of the city's most vibrant neighborhoods
Property Details
Home Type
- Condominium
Est. Annual Taxes
- $10,567
Year Built
- Built in 1998 | Remodeled
HOA Fees
- $672 Monthly HOA Fees
Parking
- 1 Car Garage
- Side by Side Parking
- Assigned Parking
Home Design
- Contemporary Architecture
- Modern Architecture
Interior Spaces
- 1,135 Sq Ft Home
- Multi-Level Property
- Cathedral Ceiling
- Fireplace With Gas Starter
- Family Room
- Combination Dining and Living Room
Kitchen
- Gas Cooktop
- Microwave
- Dishwasher
- Granite Countertops
- Disposal
Flooring
- Wood
- Carpet
- Concrete
- Tile
Laundry
- Laundry Room
- Dryer
- Washer
Location
- Unit is below another unit
Listing and Financial Details
- Assessor Parcel Number 3753-175
Community Details
Overview
- Association fees include common areas, insurance on structure, maintenance exterior, ground maintenance, security, sewer, trash, water
- 8 Units
- The community has rules related to allowing live work
Pet Policy
- Limit on the number of pets
- Dogs and Cats Allowed
Map
Home Values in the Area
Average Home Value in this Area
Property History
| Date | Event | Price | Change | Sq Ft Price |
|---|---|---|---|---|
| 11/27/2024 11/27/24 | Sold | $700,000 | +0.3% | $617 / Sq Ft |
| 11/04/2024 11/04/24 | Pending | -- | -- | -- |
| 09/05/2024 09/05/24 | For Sale | $698,000 | -- | $615 / Sq Ft |
Tax History
| Year | Tax Paid | Tax Assessment Tax Assessment Total Assessment is a certain percentage of the fair market value that is determined by local assessors to be the total taxable value of land and additions on the property. | Land | Improvement |
|---|---|---|---|---|
| 2024 | $10,567 | $803,532 | $401,766 | $401,766 |
| 2023 | $10,371 | $787,778 | $393,889 | $393,889 |
| 2022 | $10,156 | $772,332 | $386,166 | $386,166 |
| 2021 | $9,879 | $757,190 | $378,595 | $378,595 |
| 2020 | $9,925 | $749,426 | $374,713 | $374,713 |
| 2019 | $9,589 | $734,732 | $367,366 | $367,366 |
| 2018 | $9,035 | $720,326 | $360,163 | $360,163 |
| 2017 | $8,589 | $706,202 | $353,101 | $353,101 |
| 2016 | $8,434 | $692,356 | $346,178 | $346,178 |
| 2015 | $8,327 | $681,958 | $340,979 | $340,979 |
| 2014 | $8,107 | $668,600 | $334,300 | $334,300 |
Mortgage History
| Date | Status | Loan Amount | Loan Type |
|---|---|---|---|
| Open | $490,000 | New Conventional | |
| Previous Owner | $490,000 | New Conventional | |
| Previous Owner | $100,000 | Credit Line Revolving | |
| Previous Owner | $329,000 | New Conventional | |
| Previous Owner | $417,000 | Unknown | |
| Previous Owner | $417,000 | Unknown | |
| Previous Owner | $470,400 | Purchase Money Mortgage | |
| Previous Owner | $210,000 | Credit Line Revolving | |
| Previous Owner | $290,000 | No Value Available | |
| Previous Owner | $10,000 | Credit Line Revolving | |
| Previous Owner | $301,500 | No Value Available |
Deed History
| Date | Type | Sale Price | Title Company |
|---|---|---|---|
| Grant Deed | -- | First American Title | |
| Interfamily Deed Transfer | -- | Fidelity National Title Co | |
| Grant Deed | $588,000 | First American Title Company | |
| Interfamily Deed Transfer | -- | Fidelity National Title Co | |
| Grant Deed | $335,000 | First American Title Co |
Similar Homes in San Francisco, CA
Source: San Francisco Association of REALTORS® MLS
MLS Number: 424062550
APN: 3753-175
- 236 Shipley St Unit 405
- 221 Clara St Unit 14
- 950 Harrison St Unit 211
- 469 Clementina St Unit 6
- 224 228 Clara St
- 168 Clara St
- 340 6th St Unit 301
- 340 6th St Unit 304
- 173 Shipley St
- 155 Harriet St Unit 3
- 155 Harriet St Unit 7
- 171-173 Clara St
- 855 Folsom St Unit 316
- 245 5th St Unit 201
- 712 Bryant St Unit 5
- 767 Bryant St Unit 203
- 520 Natoma St Unit 6
- 19 Moss St
- 542 Natoma St Unit 1
- 1097 Howard St Unit 203
