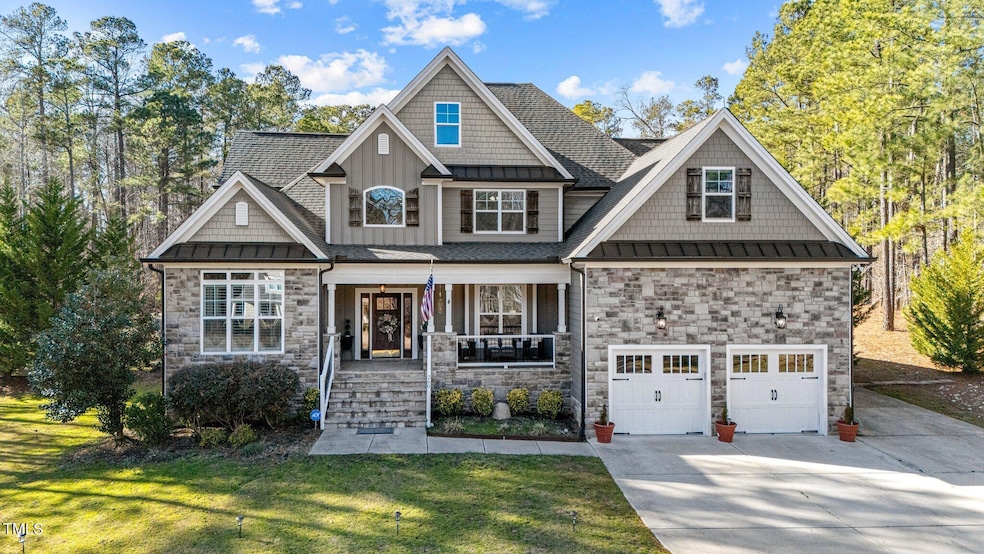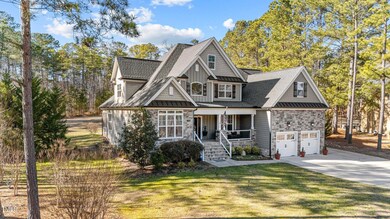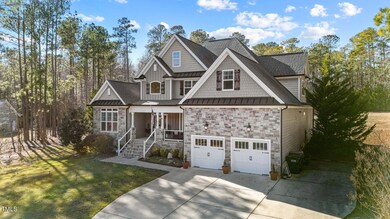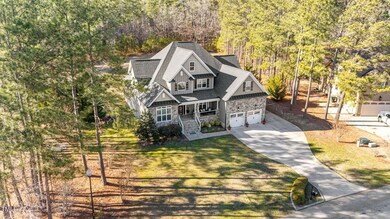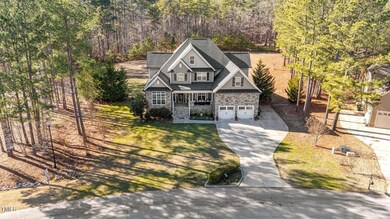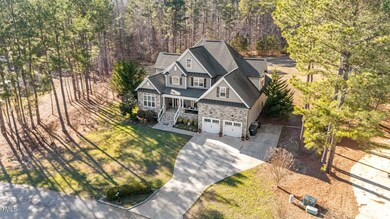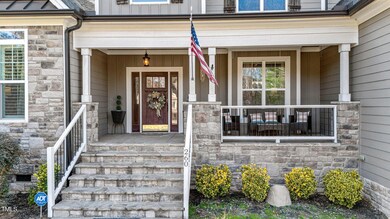
260 Crestdale Dr Clayton, NC 27520
Municipal Park NeighborhoodEstimated payment $3,870/month
Highlights
- View of Trees or Woods
- 1.25 Acre Lot
- Transitional Architecture
- Riverwood Middle School Rated A-
- Wooded Lot
- Engineered Wood Flooring
About This Home
Sunday Open House canceled- Looking for a dynamic home that appeals to everyone? Spacious downstairs master bedroom with enough room to spread out, you will feel like you are in a luxury suite at a resort. The main level guest room with adjacent full bath is the perfect spot for your visitors that prefer not to climb stairs. The secondary bedrooms create the perfect separation from all of the activity from the rest of the home, but still close enough to keep tabs on the people on the second level. The flex room can be a bonus room, movie room, game room or a 5th bedroom. Need to work from home? The comfy and cozy second floor office makes it so easy to separate your work space from your personal space with the desirable French doors. If you love your leisure time, relax on the rocking chair front porch, fully screened back porch or chill by the fire pit. The huge backyard is the perfect place for your homegrown athlete, gardener, griller or astronomer.
Home Details
Home Type
- Single Family
Est. Annual Taxes
- $5,034
Year Built
- Built in 2014
Lot Details
- 1.25 Acre Lot
- Property fronts a county road
- East Facing Home
- Wooded Lot
- Landscaped with Trees
- Private Yard
- Back and Front Yard
HOA Fees
- $18 Monthly HOA Fees
Parking
- 2 Car Attached Garage
- Front Facing Garage
- Private Driveway
- 7 Open Parking Spaces
Property Views
- Woods
- Neighborhood
Home Design
- Transitional Architecture
- Traditional Architecture
- Brick or Stone Mason
- Pillar, Post or Pier Foundation
- Architectural Shingle Roof
- Stone
Interior Spaces
- 3,286 Sq Ft Home
- 2-Story Property
- Wired For Sound
- High Ceiling
- Ceiling Fan
- Chandelier
- Plantation Shutters
- Blinds
- Window Screens
- Living Room with Fireplace
- Breakfast Room
- Home Office
- Bonus Room
- Screened Porch
- Basement
- Crawl Space
- Attic
Kitchen
- Gas Range
- Microwave
- Plumbed For Ice Maker
- Dishwasher
- Stainless Steel Appliances
- Granite Countertops
Flooring
- Engineered Wood
- Tile
- Luxury Vinyl Tile
Bedrooms and Bathrooms
- 4 Bedrooms
- Primary Bedroom on Main
- 3 Full Bathrooms
- Double Vanity
- Separate Shower in Primary Bathroom
- Soaking Tub
- Bathtub with Shower
- Walk-in Shower
Laundry
- Laundry Room
- Laundry on main level
Outdoor Features
- Patio
- Fire Pit
- Rain Gutters
Schools
- Cooper Academy Elementary School
- Riverwood Middle School
- Clayton High School
Utilities
- Central Heating and Cooling System
- Propane
- Fuel Tank
- Septic Tank
- Septic System
- High Speed Internet
- Phone Available
- Cable TV Available
Community Details
- Cassedale Property Owners Association, Phone Number (877) 672-2267
- Built by Southview Homes
- Cassedale Subdivision
Listing and Financial Details
- Assessor Parcel Number 175000-81-4275
Map
Home Values in the Area
Average Home Value in this Area
Tax History
| Year | Tax Paid | Tax Assessment Tax Assessment Total Assessment is a certain percentage of the fair market value that is determined by local assessors to be the total taxable value of land and additions on the property. | Land | Improvement |
|---|---|---|---|---|
| 2024 | $4,440 | $381,390 | $50,000 | $331,390 |
| 2023 | $4,339 | $381,390 | $50,000 | $331,390 |
| 2022 | $5,336 | $401,210 | $50,000 | $351,210 |
| 2021 | $4,996 | $381,390 | $50,000 | $331,390 |
| 2020 | $5,111 | $381,390 | $50,000 | $331,390 |
| 2019 | $5,111 | $381,390 | $50,000 | $331,390 |
| 2018 | $4,713 | $346,540 | $50,000 | $296,540 |
| 2017 | $4,609 | $346,540 | $50,000 | $296,540 |
| 2016 | $4,609 | $346,540 | $50,000 | $296,540 |
| 2015 | $653 | $150,000 | $50,000 | $100,000 |
| 2014 | $653 | $50,000 | $50,000 | $0 |
Property History
| Date | Event | Price | Change | Sq Ft Price |
|---|---|---|---|---|
| 03/23/2025 03/23/25 | Pending | -- | -- | -- |
| 03/20/2025 03/20/25 | For Sale | $615,000 | +7.0% | $187 / Sq Ft |
| 12/15/2023 12/15/23 | Off Market | $575,000 | -- | -- |
| 01/05/2022 01/05/22 | Sold | $575,000 | -0.9% | $175 / Sq Ft |
| 12/03/2021 12/03/21 | Pending | -- | -- | -- |
| 11/29/2021 11/29/21 | For Sale | $580,000 | -- | $177 / Sq Ft |
Deed History
| Date | Type | Sale Price | Title Company |
|---|---|---|---|
| Warranty Deed | $1,150 | Willard & Willard Llp | |
| Warranty Deed | $394,500 | None Available | |
| Warranty Deed | $383,500 | None Available | |
| Warranty Deed | $354,000 | None Available | |
| Warranty Deed | $47,000 | None Available | |
| Special Warranty Deed | $43,500 | None Available | |
| Trustee Deed | $103,794 | None Available | |
| Warranty Deed | $250,000 | None Available |
Mortgage History
| Date | Status | Loan Amount | Loan Type |
|---|---|---|---|
| Open | $575,000 | New Conventional | |
| Closed | $575,000 | VA | |
| Previous Owner | $54,700 | Adjustable Rate Mortgage/ARM | |
| Previous Owner | $368,125 | New Conventional | |
| Previous Owner | $336,300 | New Conventional |
Similar Homes in Clayton, NC
Source: Doorify MLS
MLS Number: 10083359
APN: 05G02069D
- 192 Crestdale Dr
- 34 Windflower Ct
- 20 Windflower Ct
- 138 Parkdale Ln
- 239 Hopper Cir
- 48 Railcar Way
- 36 Railcar Way
- 359 Ballast Point
- 327F Bobbitt Rd
- 528 Ballast Point
- 42 Channel Drop Dr
- 123 Alan Ln
- TBD Channel Drop Dr Unit 123
- TBD Channel Drop Dr Unit 94
- 43 Honeydew Way
- 55 Honeydew Way
- 35 Honeydew Way
- 64 Honeydew Way
- 60 Honeydew Way
- 56 Honeydew Way
