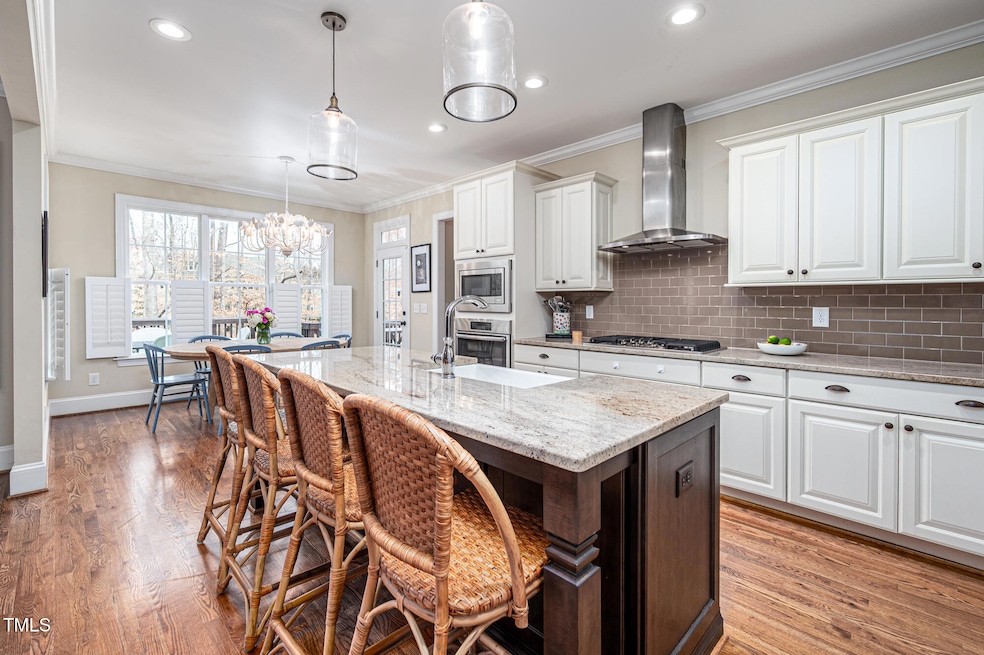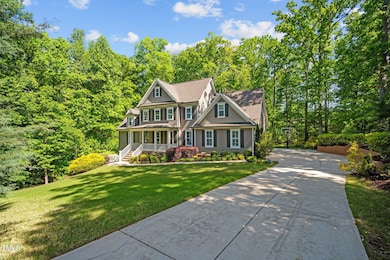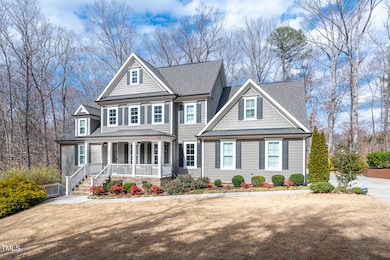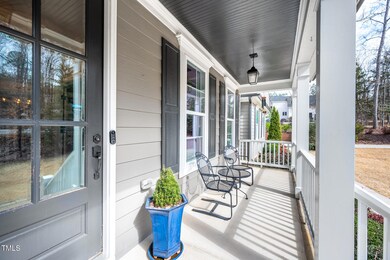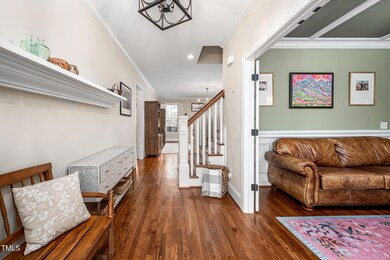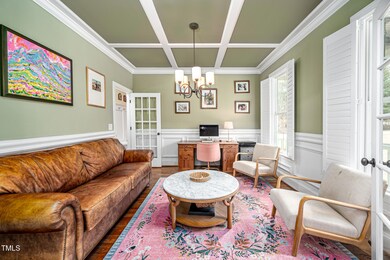
260 Culbreth Rd Chapel Hill, NC 27516
Estimated payment $6,717/month
Highlights
- Transitional Architecture
- Wood Flooring
- 1 Fireplace
- Culbreth Middle School Rated A
- Main Floor Primary Bedroom
- No HOA
About This Home
Combining luxurious elegance with a warm inviting feeling is a rare find in a home, but this gorgeous home, nestled on almost a full acre, effortlessly balances impeccable craftsmanship with privacy, livability, and convenience.Ideally located just minutes from UNC, Southern Village, and hiking trails, plus within walking distance to Carrboro High and Culbreth Middle School, this home is buffered from the surrounding properties by a conservation area and lush landscaping, managing to feel like an ideal retreat while still being near everywhere you want to be.Inside, the inviting foyer gives way to an elegant great room, flowing into an expansive chef's kitchen with Bosch appliances, granite countertops, large farmhouse sink, and a huge island. The sprawling first floor primary suite features a spa-like bath with soaking tub, large walk-in shower, and a truly excellent closet. The addition of another first floor bedroom allows for single story living for anyone desiring space for guests or an office space on the first floor. Upstairs are 3 more bedrooms, one so large it can be shared by multiple people, or used as a bonus room instead. Gorgeous hardwood floors, plantation shutters on all of the windows, and modern, elegant lighting throughout enhance the home's timeless appeal. And outside, a large rear deck overlooks the spacious, flat backyard—perfect for playing, entertaining, or simply unwinding in peace. Come take a look at this beautiful home before it's gone.
Home Details
Home Type
- Single Family
Est. Annual Taxes
- $10,739
Year Built
- Built in 2015
Parking
- 2 Car Attached Garage
Home Design
- Transitional Architecture
- Block Foundation
- Shingle Roof
Interior Spaces
- 3,226 Sq Ft Home
- 2-Story Property
- 1 Fireplace
Flooring
- Wood
- Carpet
Bedrooms and Bathrooms
- 5 Bedrooms
- Primary Bedroom on Main
- 4 Full Bathrooms
Schools
- Northside Elementary School
- Grey Culbreth Middle School
- Carrboro High School
Additional Features
- 0.82 Acre Lot
- Forced Air Heating and Cooling System
Community Details
- No Home Owners Association
Listing and Financial Details
- Assessor Parcel Number 9778803104
Map
Home Values in the Area
Average Home Value in this Area
Tax History
| Year | Tax Paid | Tax Assessment Tax Assessment Total Assessment is a certain percentage of the fair market value that is determined by local assessors to be the total taxable value of land and additions on the property. | Land | Improvement |
|---|---|---|---|---|
| 2024 | $11,122 | $649,700 | $212,500 | $437,200 |
| 2023 | $10,816 | $649,700 | $212,500 | $437,200 |
| 2022 | $10,367 | $649,700 | $212,500 | $437,200 |
| 2021 | $9,990 | $649,700 | $212,500 | $437,200 |
| 2020 | $9,834 | $600,600 | $195,000 | $405,600 |
| 2018 | $9,623 | $600,600 | $195,000 | $405,600 |
| 2017 | $7,141 | $600,600 | $195,000 | $405,600 |
| 2016 | $7,141 | $436,800 | $56,900 | $379,900 |
| 2015 | $5,188 | $315,500 | $56,900 | $258,600 |
| 2014 | -- | $50,900 | $50,900 | $0 |
Property History
| Date | Event | Price | Change | Sq Ft Price |
|---|---|---|---|---|
| 04/24/2025 04/24/25 | Price Changed | $1,045,000 | -0.5% | $324 / Sq Ft |
| 04/09/2025 04/09/25 | Price Changed | $1,050,000 | -1.4% | $325 / Sq Ft |
| 03/06/2025 03/06/25 | For Sale | $1,065,000 | +2.4% | $330 / Sq Ft |
| 08/30/2024 08/30/24 | Sold | $1,040,000 | 0.0% | $322 / Sq Ft |
| 07/29/2024 07/29/24 | Pending | -- | -- | -- |
| 07/29/2024 07/29/24 | Off Market | $1,040,000 | -- | -- |
| 06/19/2024 06/19/24 | Price Changed | $1,050,000 | -4.5% | $325 / Sq Ft |
| 06/11/2024 06/11/24 | For Sale | $1,100,000 | -- | $341 / Sq Ft |
Deed History
| Date | Type | Sale Price | Title Company |
|---|---|---|---|
| Warranty Deed | $1,040,000 | None Listed On Document | |
| Warranty Deed | $660,000 | None Available | |
| Warranty Deed | $600,000 | None Available | |
| Warranty Deed | $450,000 | None Available |
Mortgage History
| Date | Status | Loan Amount | Loan Type |
|---|---|---|---|
| Open | $640,000 | New Conventional | |
| Previous Owner | $453,100 | New Conventional | |
| Previous Owner | $417,000 | New Conventional | |
| Previous Owner | $431,300 | Construction | |
| Previous Owner | $300,000 | Construction | |
| Previous Owner | $305,000 | Purchase Money Mortgage | |
| Previous Owner | $150,000 | Unknown |
Similar Homes in Chapel Hill, NC
Source: Doorify MLS
MLS Number: 10080545
APN: 9778803104
- 415 Westbury Dr
- 417 Westbury Dr
- 303 Smith Level Rd Unit E32
- 201 Adams Way
- 107 Westside Dr
- 102 Westside Dr
- 124 Friar Ln
- 103 Friar Ln
- 115 Coleridge Ct Unit 4
- 116 Marlowe Ct
- 113 Weatherhill Point
- 507 Parkside Cir
- 101 Overlake Dr
- 409 Parkside Cir
- 315 Westbrook Dr
- 915 Edgewater Cir
- 403 Brookgreen Dr
- 424 S Greensboro St
- 445 S Greensboro St
- 229 Rose Walk Ln
