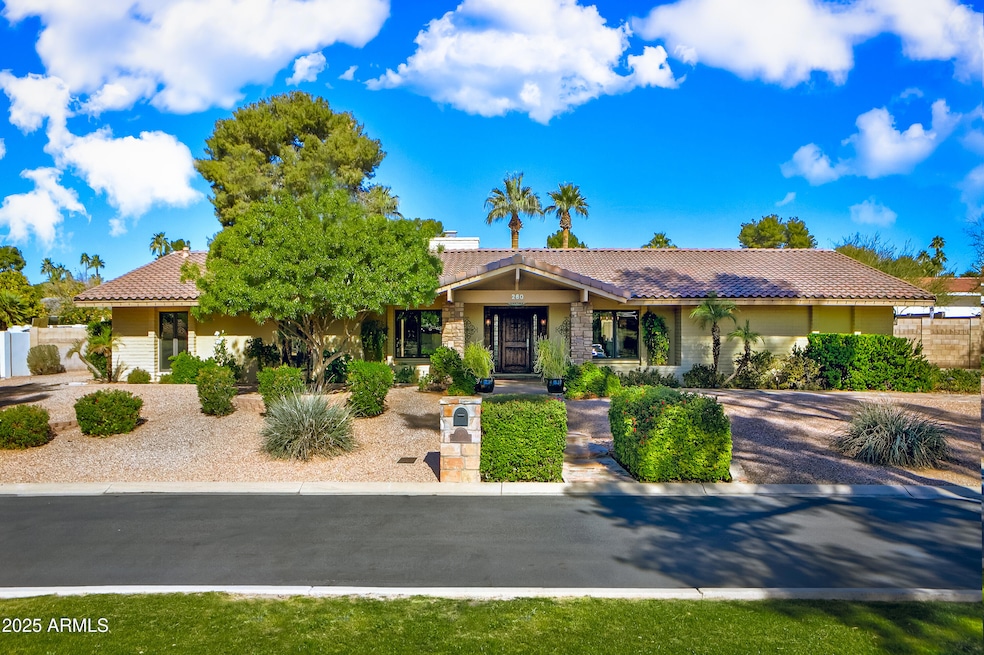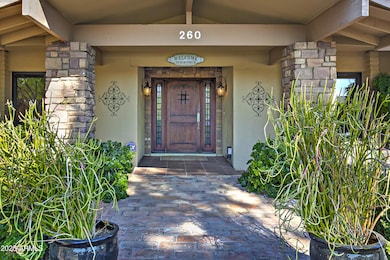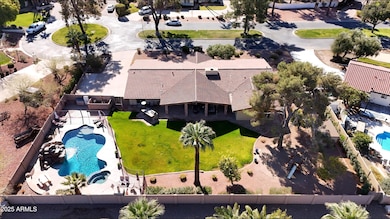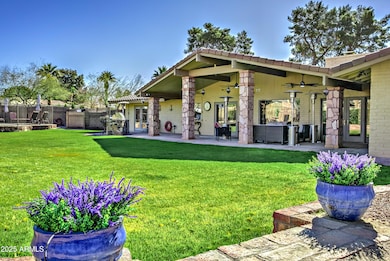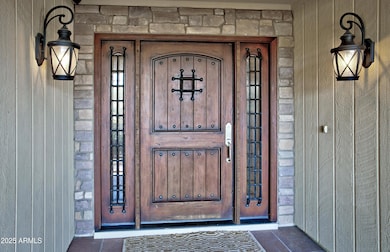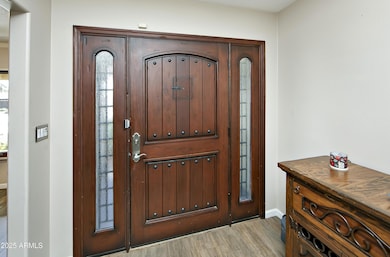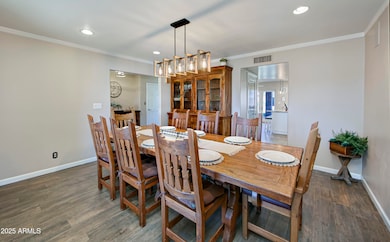
260 E Estero Ln Litchfield Park, AZ 85340
Litchfield NeighborhoodEstimated payment $8,469/month
Highlights
- Heated Spa
- 0.54 Acre Lot
- Granite Countertops
- Litchfield Elementary School Rated A-
- Outdoor Fireplace
- No HOA
About This Home
Situated in the highly sought-after Old Litchfield Park on a cul-de-sac, this meticulous, updated custom home near the golf course is positioned on over a half acre lot with an exquisite backyard oasis. Spanning 3275 sq ft, home has 4 bedrooms plus a bonus room & office next to the Primary Suite. The Pantry is extra special & ample storage throughout. Access the extraordinary back yard private oasis from the Primary Suite, Living Room, Kitchen and Guest Suite. All new pool deck, pebble tech surface & Grotto resurfacing just completed. Entertain in a resort fashion on the spacious back patio utilizing your built-in BBQ & fridge, fireplace, spa, outdoor shower & refinished pool. Experience tranquility the moment you enter this charming home in the distinctive Village of Old Litchfield Park. There is an assumable VA Loan at 3.25% for a Veteran Buyer. Dining Set & Hutch in Formal Dining Room & Entry Console convey with the house. The Bar Storage Cabinet in the Living Room & Corner Closet Storage in Guest Suite will also convey.
Listing Agent
Better Homes and Gardens Real Estate BloomTree Realty License #SA647835000

Home Details
Home Type
- Single Family
Est. Annual Taxes
- $3,505
Year Built
- Built in 1974
Lot Details
- 0.54 Acre Lot
- Desert faces the front of the property
- Cul-De-Sac
- Wrought Iron Fence
- Block Wall Fence
- Front and Back Yard Sprinklers
- Sprinklers on Timer
- Grass Covered Lot
Parking
- 5 Open Parking Spaces
- 2 Car Garage
Home Design
- Tile Roof
Interior Spaces
- 3,275 Sq Ft Home
- 1-Story Property
- Ceiling Fan
- Gas Fireplace
- Double Pane Windows
- Living Room with Fireplace
Kitchen
- Eat-In Kitchen
- Built-In Microwave
- Kitchen Island
- Granite Countertops
Flooring
- Carpet
- Tile
Bedrooms and Bathrooms
- 4 Bedrooms
- Primary Bathroom is a Full Bathroom
- 3 Bathrooms
- Dual Vanity Sinks in Primary Bathroom
- Bathtub With Separate Shower Stall
Accessible Home Design
- No Interior Steps
Pool
- Pool Updated in 2024
- Heated Spa
- Heated Pool
- Fence Around Pool
Outdoor Features
- Outdoor Fireplace
- Outdoor Storage
- Built-In Barbecue
- Playground
Schools
- Litchfield Elementary School
- Western Sky Middle School
- Agua Fria High School
Utilities
- Cooling System Updated in 2024
- Cooling Available
- Heating System Uses Natural Gas
- High Speed Internet
- Cable TV Available
Community Details
- No Home Owners Association
- Association fees include no fees
- Litchfield Park Subdivision No. 11 Unit 1
Listing and Financial Details
- Tax Lot 36
- Assessor Parcel Number 501-64-155
Map
Home Values in the Area
Average Home Value in this Area
Tax History
| Year | Tax Paid | Tax Assessment Tax Assessment Total Assessment is a certain percentage of the fair market value that is determined by local assessors to be the total taxable value of land and additions on the property. | Land | Improvement |
|---|---|---|---|---|
| 2025 | $3,505 | $44,469 | -- | -- |
| 2024 | $3,403 | $42,351 | -- | -- |
| 2023 | $3,403 | $66,170 | $13,230 | $52,940 |
| 2022 | $3,271 | $52,420 | $10,480 | $41,940 |
| 2021 | $3,458 | $51,650 | $10,330 | $41,320 |
| 2020 | $3,354 | $48,260 | $9,650 | $38,610 |
| 2019 | $3,154 | $43,350 | $8,670 | $34,680 |
| 2018 | $3,165 | $38,570 | $7,710 | $30,860 |
| 2017 | $3,010 | $39,220 | $7,840 | $31,380 |
| 2016 | $2,905 | $36,580 | $7,310 | $29,270 |
| 2015 | $2,724 | $27,300 | $5,460 | $21,840 |
Property History
| Date | Event | Price | Change | Sq Ft Price |
|---|---|---|---|---|
| 04/09/2025 04/09/25 | Price Changed | $1,495,000 | -5.1% | $456 / Sq Ft |
| 01/24/2025 01/24/25 | For Sale | $1,575,000 | +95.7% | $481 / Sq Ft |
| 06/19/2020 06/19/20 | Sold | $805,000 | -2.4% | $246 / Sq Ft |
| 05/30/2020 05/30/20 | Pending | -- | -- | -- |
| 05/14/2020 05/14/20 | For Sale | $825,000 | +79.7% | $252 / Sq Ft |
| 08/09/2013 08/09/13 | Sold | $459,000 | -3.4% | $156 / Sq Ft |
| 07/08/2013 07/08/13 | Pending | -- | -- | -- |
| 07/08/2013 07/08/13 | For Sale | $475,000 | -- | $162 / Sq Ft |
Deed History
| Date | Type | Sale Price | Title Company |
|---|---|---|---|
| Warranty Deed | $805,000 | Old Republic Title Agency | |
| Warranty Deed | $459,000 | Stewart Title & Trust Of Pho | |
| Warranty Deed | $650,000 | Lawyers Title Insurance Corp | |
| Interfamily Deed Transfer | -- | Fidelity National Title | |
| Interfamily Deed Transfer | -- | American Title Insurance Az | |
| Interfamily Deed Transfer | -- | American Title Ins Agency Az | |
| Interfamily Deed Transfer | -- | -- | |
| Warranty Deed | $295,000 | Lawyers Title Of Arizona Inc | |
| Cash Sale Deed | $210,000 | First American Title |
Mortgage History
| Date | Status | Loan Amount | Loan Type |
|---|---|---|---|
| Open | $200,000 | New Conventional | |
| Open | $743,417 | VA | |
| Previous Owner | $367,200 | New Conventional | |
| Previous Owner | $417,000 | New Conventional | |
| Previous Owner | $103,000 | Credit Line Revolving | |
| Previous Owner | $417,000 | New Conventional | |
| Previous Owner | $150,000 | Stand Alone Second | |
| Previous Owner | $85,000 | Stand Alone Second | |
| Previous Owner | $65,000 | Stand Alone Second | |
| Previous Owner | $266,000 | No Value Available | |
| Previous Owner | $265,000 | No Value Available | |
| Previous Owner | $265,500 | New Conventional |
Similar Homes in Litchfield Park, AZ
Source: Arizona Regional Multiple Listing Service (ARMLS)
MLS Number: 6810017
APN: 501-64-155
- 265 E Estero Ln
- 460 E Estero Ln
- 4808 N Litchfield Knoll E
- 4643 N Clear Creek Dr
- 315 W Sonoma Dr
- 4915 N Greentree Dr E
- 13770 W Bloomington St
- 13713 W Harvest Ave
- 14147 W Greentree Dr S
- 13609 W Vermont Ave
- 203 W Llano Dr
- 13734 W Harvest Ave
- 5331 N Pajaro Ct
- 1077 N Vista Verde
- 4914 N Valley Glen
- 13737 W Luke Ave Unit 2B
- 1039 N Vista Verde
- 5613 N Laguna Ct
- 13620 W San Juan Ave Unit 3B
- 13629 W San Miguel Ave
