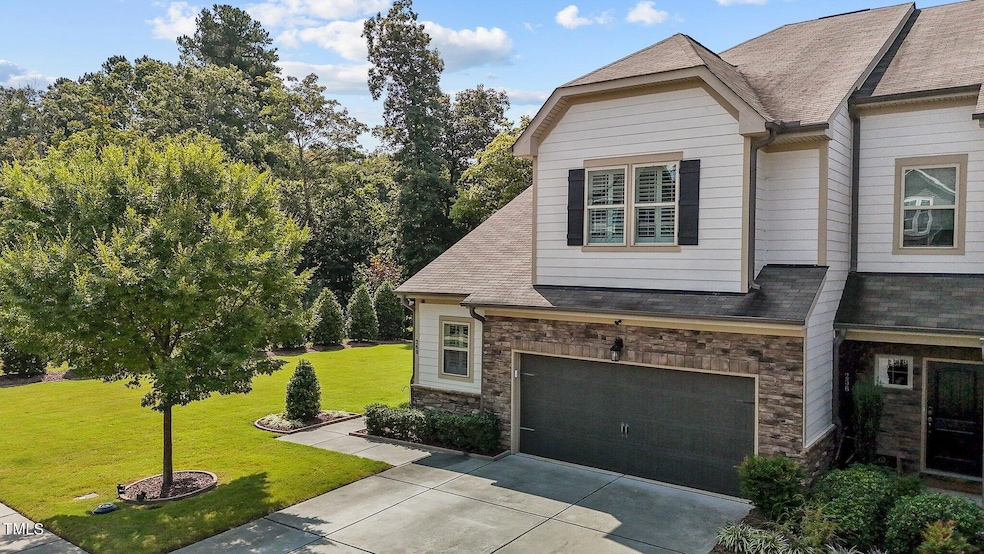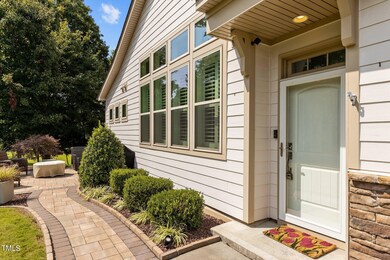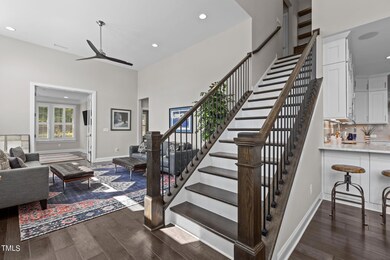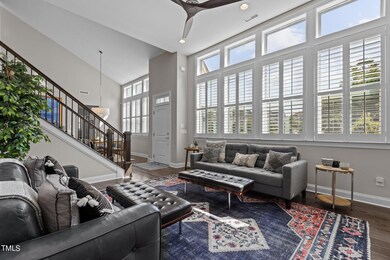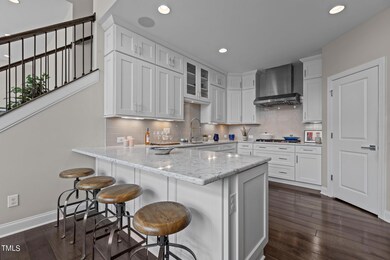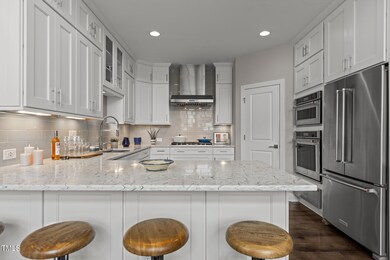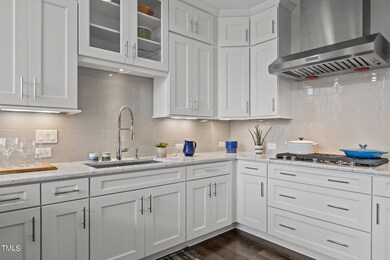260 Ellsworth Manor Dr Hillsborough, NC 27278
Highlights
- In Ground Pool
- Transitional Architecture
- End Unit
- Clubhouse
- Wood Flooring
- High Ceiling
About This Home
As of December 2024One of THE BEST townhomes in Orange County located in the Exclusive Forest Ridge community. This one-of-a-kind spacious end unit townhome has all the extras! Not only a main level primary bd suite, but also a main level office! Premium lot w/10 newly planted holly trees and 2 paver patios. More upgrades than a model home; extra wide driveway, Culligan water softener, Plantation shutters in ALL windows, modern 60'' Fanimation Spitfire ceiling fans in bedrooms, loft and living room, solid core interior doors throughout. KitchenAid appliances include a KitchenAid French Door refrigerator, gas commercial cooktop and exhaust vent, Convection Microwave, Convection oven and warming drawer. Soft close drawers, under counter lighting, Quartz countertops and glass tile backsplash. This popular neighborhood offers amenities such as a pool, clubhouse and has a trail that links to the historic Occoneechee Speedway and Riverwalk Greenway to downtown-walk down to the downtown through the woods in 25 mins!
Townhouse Details
Home Type
- Townhome
Est. Annual Taxes
- $4,985
Year Built
- Built in 2017
Lot Details
- 7,405 Sq Ft Lot
- End Unit
HOA Fees
- $127 Monthly HOA Fees
Parking
- 2 Car Attached Garage
- 4 Open Parking Spaces
Home Design
- Transitional Architecture
- Brick or Stone Mason
- Slab Foundation
- Shingle Roof
- Lead Paint Disclosure
- Stone
Interior Spaces
- 2,360 Sq Ft Home
- 1-Story Property
- Built-In Features
- Crown Molding
- High Ceiling
- Ceiling Fan
- Recessed Lighting
- Plantation Shutters
- L-Shaped Dining Room
- Storage
- Pull Down Stairs to Attic
Kitchen
- Built-In Self-Cleaning Oven
- Range with Range Hood
- Warming Drawer
- Microwave
- Dishwasher
- Granite Countertops
- Quartz Countertops
Flooring
- Wood
- Ceramic Tile
Bedrooms and Bathrooms
- 3 Bedrooms
- Walk-In Closet
- Double Vanity
- Bathtub with Shower
- Walk-in Shower
Laundry
- Laundry Room
- Laundry on main level
- Washer and Dryer
- Sink Near Laundry
Home Security
Outdoor Features
- In Ground Pool
- Patio
Location
- Property is near a golf course
Schools
- River Park Elementary School
- A L Stanback Middle School
- Orange High School
Utilities
- Forced Air Heating and Cooling System
- Heating System Uses Natural Gas
- Vented Exhaust Fan
- Natural Gas Connected
- Water Softener is Owned
Listing and Financial Details
- Assessor Parcel Number 9874721477
Community Details
Overview
- Association fees include ground maintenance
- Charleston Management Association, Phone Number (919) 847-3003
- Ashton Woods Condos
- Built by Ashton Woods
- Forest Ridge Subdivision
- Maintained Community
- Community Parking
Amenities
- Clubhouse
Recreation
- Community Playground
- Community Pool
Security
- Resident Manager or Management On Site
- Carbon Monoxide Detectors
- Fire and Smoke Detector
Map
Home Values in the Area
Average Home Value in this Area
Property History
| Date | Event | Price | Change | Sq Ft Price |
|---|---|---|---|---|
| 12/03/2024 12/03/24 | Sold | $607,000 | -1.9% | $257 / Sq Ft |
| 10/31/2024 10/31/24 | Pending | -- | -- | -- |
| 09/11/2024 09/11/24 | For Sale | $619,000 | -- | $262 / Sq Ft |
Tax History
| Year | Tax Paid | Tax Assessment Tax Assessment Total Assessment is a certain percentage of the fair market value that is determined by local assessors to be the total taxable value of land and additions on the property. | Land | Improvement |
|---|---|---|---|---|
| 2024 | $5,380 | $350,500 | $61,300 | $289,200 |
| 2023 | $5,202 | $350,500 | $61,300 | $289,200 |
| 2022 | $5,188 | $350,500 | $61,300 | $289,200 |
| 2021 | $5,144 | $350,500 | $61,300 | $289,200 |
| 2020 | $4,511 | $288,600 | $43,800 | $244,800 |
| 2018 | $719 | $43,800 | $43,800 | $0 |
| 2017 | $0 | $0 | $0 | $0 |
Mortgage History
| Date | Status | Loan Amount | Loan Type |
|---|---|---|---|
| Open | $446,400 | New Conventional | |
| Closed | $446,400 | New Conventional | |
| Previous Owner | $511,100 | New Conventional |
Deed History
| Date | Type | Sale Price | Title Company |
|---|---|---|---|
| Warranty Deed | $607,000 | None Listed On Document | |
| Warranty Deed | $607,000 | None Listed On Document | |
| Warranty Deed | $585,000 | None Listed On Document | |
| Special Warranty Deed | $397,000 | None Available |
Source: Doorify MLS
MLS Number: 10051843
APN: 9874721477
- 1515 Spring Overlook Ln
- 132 Fiori Hill Dr S
- 1610 U S Highway 70a
- 1805 Lawrence Rd
- 1516 Park Ln
- 1751 Riverside Dr
- 1501 Mountain View Ct
- 1 Kelsey Ct
- 1706 U S Highway 70a
- 1706 Us Highway 70a E
- 2100 Summit Dr
- 2038 Kelsey Ct
- 829 James J Freeland Memorial Dr
- 519 Flat Ford Rd
- 829 James J Freeland Mem Dr
- 1100 Walter Clark Dr
- 2305 Summit Dr
- 813 James J Freeland Dr
- 2324 Lonnie Cir
- 2208 Woodbury Dr
